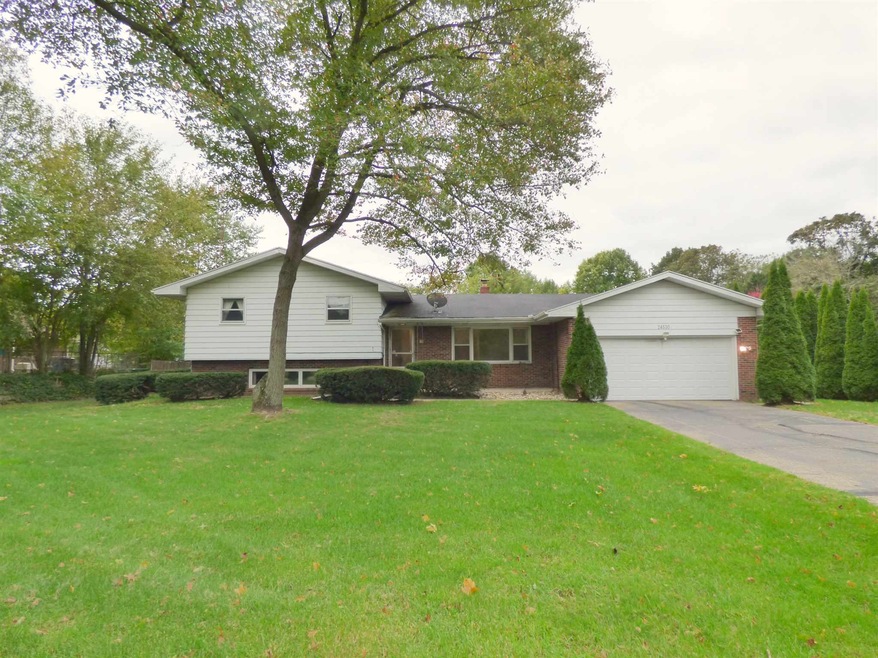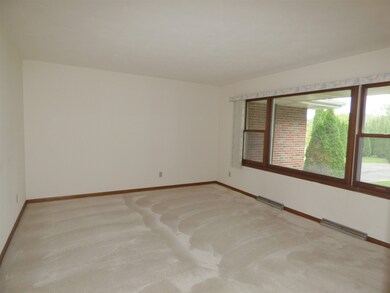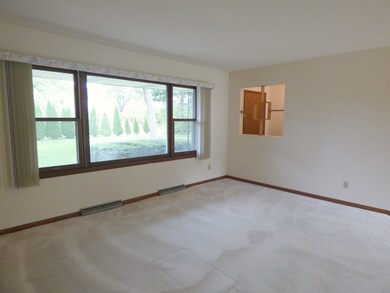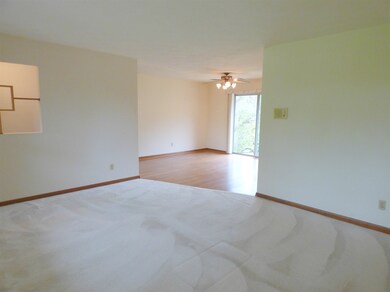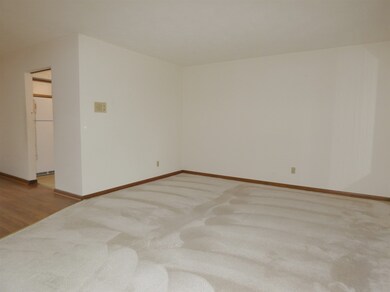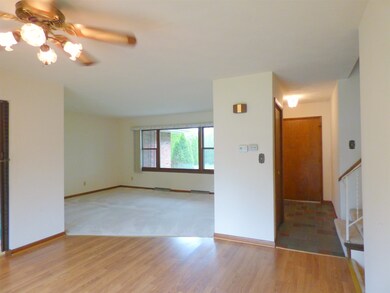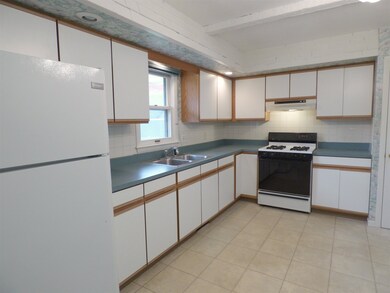
24530 Adams Rd South Bend, IN 46628
Estimated Value: $271,000 - $323,608
Highlights
- Basketball Court
- Great Room
- 2 Car Attached Garage
- Traditional Architecture
- Formal Dining Room
- Eat-In Kitchen
About This Home
As of December 2019MULTIPLE OFFERS RECEIVED - HIGHEST & BEST BY 9AM MONDAY 10/21/19. ONE OWNER, GERMAN TOWNSHIP QUAD LEVEL IS READY FOR YOUR HGTV TOUCHES! OVER 2000SF IN MAIN HOUSE PLUS A SEPARATE GUEST HOUSE FOR YOUR FRIENDS & FAMILY VISITS OR YOUR VERY OWN AIRBNB! JUST UNDER 3/4 ACRE, THIS HUGE BACK YARD FEATURES A BASKETBALL COURT, STORAGE SHED AND PLENTY OF SPACE FOR YOUR GARDENING & FUN! OVERSIZED ATTACHED GARAGE TOO! MAIN LEVEL FEATURES LIVING ROOM, DINING ROOM & KITCHEN. UPPER LEVEL WITH 3 BR'S & SPACIOUS FULL BATH. LOWER LEVEL OFFERS 1BR, FULL BATH AND LARGE FAMILY ROOM! FINISHED BASEMENT ADDS EVEN MORE LIVING SPACE WITH ANOTHER FAMILY/GAME ROOM, LAUNDRY AREA + STAIR CASE WHICH LEADS DIRECT TO THE GARAGE! ADORABLE, HEATED GUEST HOUSE IS SET UP "STUDIO STYLE" WITH BED AREA, LIVING ROOM WITH BAR AND FULL BATH! HOME IS IN AN ESTATE AND IS PRICED TO REFLECT YOUR NEED TO REMODEL BUT IT IS A TERRIFIC HOUSE, YARD & LOCATION! BETTER HURRY ON THIS ONE!
Home Details
Home Type
- Single Family
Est. Annual Taxes
- $1,285
Year Built
- Built in 1971
Lot Details
- 0.72 Acre Lot
- Lot Dimensions are 97x313
- Landscaped
- Level Lot
Parking
- 2 Car Attached Garage
- Driveway
Home Design
- Traditional Architecture
- Quad-Level Property
- Brick Exterior Construction
- Poured Concrete
- Shingle Roof
Interior Spaces
- Ceiling Fan
- Entrance Foyer
- Great Room
- Formal Dining Room
- Finished Basement
- 1 Bathroom in Basement
- Eat-In Kitchen
Flooring
- Carpet
- Laminate
- Tile
- Slate Flooring
- Vinyl
Bedrooms and Bathrooms
- 4 Bedrooms
- Split Bedroom Floorplan
- Bathtub with Shower
- Separate Shower
Schools
- Warren Elementary School
- Dickinson Middle School
- Washington High School
Utilities
- Central Air
- Heating System Uses Gas
- Private Company Owned Well
- Well
- Septic System
Additional Features
- Basketball Court
- Suburban Location
Listing and Financial Details
- Assessor Parcel Number 71-03-18-126-007.000-008
Ownership History
Purchase Details
Home Financials for this Owner
Home Financials are based on the most recent Mortgage that was taken out on this home.Similar Homes in South Bend, IN
Home Values in the Area
Average Home Value in this Area
Purchase History
| Date | Buyer | Sale Price | Title Company |
|---|---|---|---|
| Tyler Christopher | -- | None Available |
Mortgage History
| Date | Status | Borrower | Loan Amount |
|---|---|---|---|
| Open | Tyler Christopher | $154,039 | |
| Closed | Tyler Christopher | $154,039 |
Property History
| Date | Event | Price | Change | Sq Ft Price |
|---|---|---|---|---|
| 12/19/2019 12/19/19 | Sold | $146,500 | +1.4% | $71 / Sq Ft |
| 10/21/2019 10/21/19 | Pending | -- | -- | -- |
| 10/17/2019 10/17/19 | For Sale | $144,500 | -- | $70 / Sq Ft |
Tax History Compared to Growth
Tax History
| Year | Tax Paid | Tax Assessment Tax Assessment Total Assessment is a certain percentage of the fair market value that is determined by local assessors to be the total taxable value of land and additions on the property. | Land | Improvement |
|---|---|---|---|---|
| 2024 | $2,211 | $212,100 | $76,500 | $135,600 |
| 2023 | $2,168 | $214,500 | $76,500 | $138,000 |
| 2022 | $2,418 | $214,500 | $76,500 | $138,000 |
| 2021 | $1,857 | $161,500 | $25,500 | $136,000 |
| 2020 | $1,869 | $156,600 | $24,700 | $131,900 |
| 2019 | $1,532 | $150,500 | $23,700 | $126,800 |
| 2018 | $1,014 | $133,300 | $20,800 | $112,500 |
| 2017 | $1,032 | $131,000 | $20,800 | $110,200 |
| 2016 | $1,285 | $146,800 | $20,800 | $126,000 |
| 2014 | $745 | $111,500 | $16,000 | $95,500 |
Agents Affiliated with this Home
-
Susan Ullery

Seller's Agent in 2019
Susan Ullery
RE/MAX
(574) 235-3446
211 Total Sales
-
Connie Shaffer

Buyer's Agent in 2019
Connie Shaffer
Market Place Realty, Inc.
(574) 235-4825
61 Total Sales
Map
Source: Indiana Regional MLS
MLS Number: 201945823
APN: 71-03-18-126-007.000-008
- 50929 Orange Rd
- 5011 Bow Line Ct
- 25226 Adams Rd
- 24222 Adams Rd
- 3190 Orange Lot C Rd
- 4528 Lake Blackthorn Dr
- 6424 W Brick Rd
- 51550 Durango Ct
- 3340 W Bertrand Rd
- W Chicago Rd
- 51823 Westwood Forest Dr
- 23117 Rumford Dr
- 23095 Rumford Dr
- 22935 Adams Rd
- 2800 Mayflower Rd
- 26014 Westwood Hills Dr
- 26150 Woodsong Dr
- 26050 Westwood Hills Dr Unit Lot 42
- 23050 Allerton Dr
- 52530 East Trail
- 24530 Adams Rd
- 51033 Orange Rd
- 24558 Adams Rd
- 51075 Orange Rd
- 24580 Adams Rd
- 24460 Adams Rd
- 51107 Orange Rd
- 24620 Adams Rd
- 51084 Orange Rd
- 24440 Adams Rd
- 24650 Adams Rd
- 51165 Orange Rd
- 24680 Adams Rd
- 51194 Enchanted Oak Ct
- 51189 Orange Rd
- 51180 Orange Rd
- 24696 Adams Rd
- 51210 Enchanted Oak Ct
- 51181 Enchanted Oak Ct
- 51221 Orange Rd
