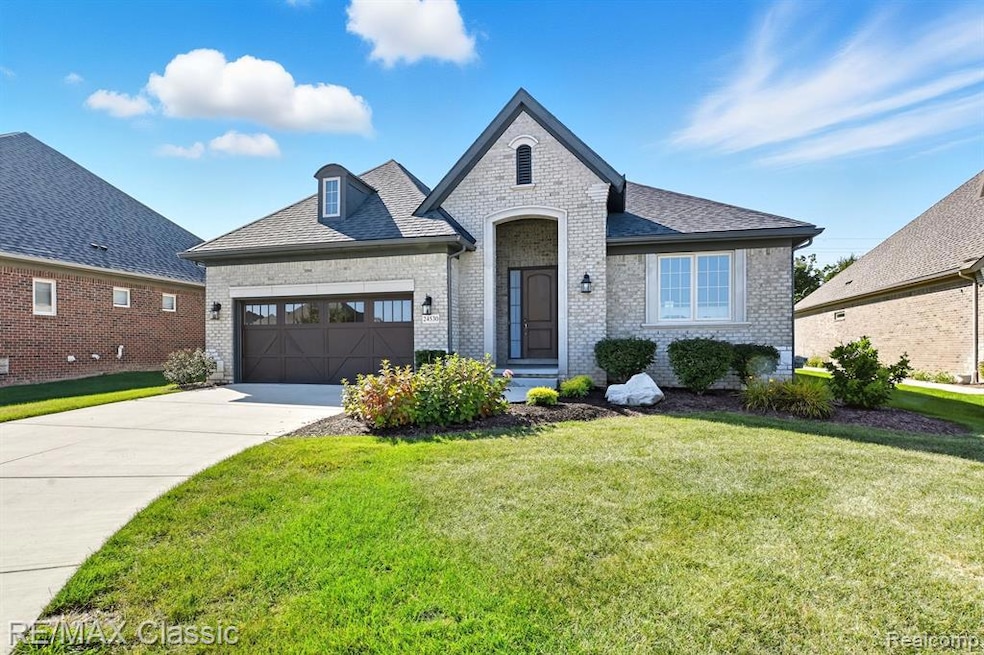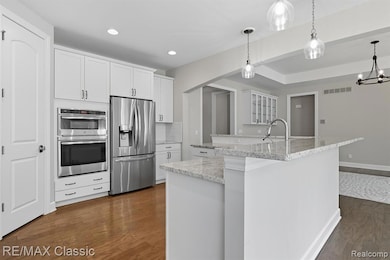Legacy of Lyon Ranch Condo ... M/I Homes built like new pristine 2 or 3 bedroom 2.5 bath Ranch condo ... Distinctive brick exterior nestled on a Southern exposed cul de sac with Trex deck overlooking a private lushly landscaped back yard ~ Showcase neutral interior with today's preferred open floor plan + wood floors, white plantation blinds, white crown moldings & extra tall doors & shoe moldings + high ceilings & recessed lighting ~ 22x15 Great Living Room with gas fireplace & mounted TV combines with the 14x12 dining room (with door wall access to the Trex Deck) that's open to the 14x14 kitchen with white granite counters with counter seating for 12 + stainless appliances including GE Profile 5 burner gas cooktop & exhaust hood fan + GE Profile Dual Convection Ovens & Dishwasher + LG 3 door refrigerator & walk in pantry ~ 17x15 primary master bedroom with mounted TV + spa bath with oversized ceramic shower with trackless glass door & bench + 11x7 walk in closet ~ Another BR suite includes a private bathroom + there's a 14x11 bonus room/study that could be a 3rd bedroom ~ Daylite LL with egress window that's prepped for a full bath ~ 13x9 1st flr laundry too with LG washer & dryer ~ Located in Lyon Township just north of 10 Mile between Currie and Chubb, Legacy of Lyon is a beautiful tree-lined community close to great shopping, dining and recreation options. You'll love how close your new home is in proximity to health and fitness centers and outdoor recreation including the Huron Valley Rail Trail, Anytime Fitness, Powerhouse Gym, Cattails Golf Club, Kensington Metropark, Maybury State Park, and Island Lake Recreation Area. Enjoy taking in a movie at the classic 1945 Lyon Theatre; enjoy a craft beer while bowling at Lucky Strike Entertainment Center, or spend the day shopping at Twelve Oaks Mall — the Metro area's premier shopping and dining destination. Back home, Legacy of Lyon is a 55+ community that's perfect for your next stage of life. Welcome Home!







