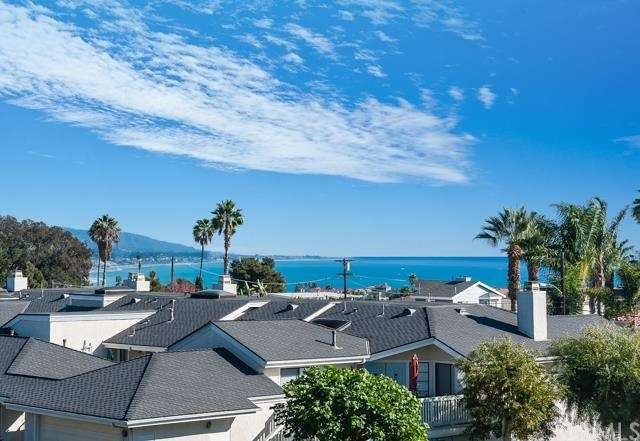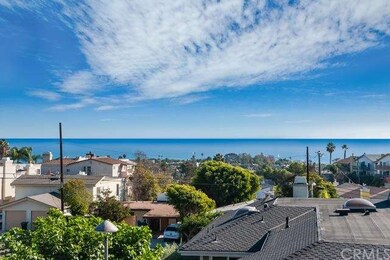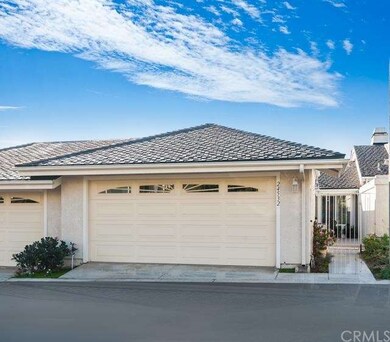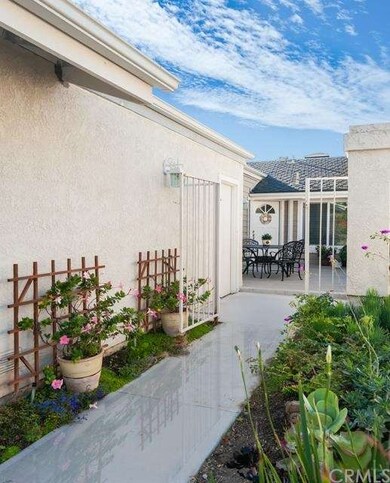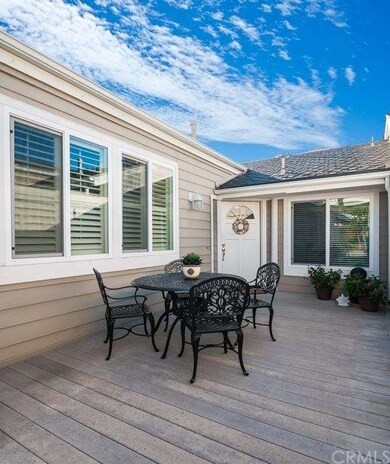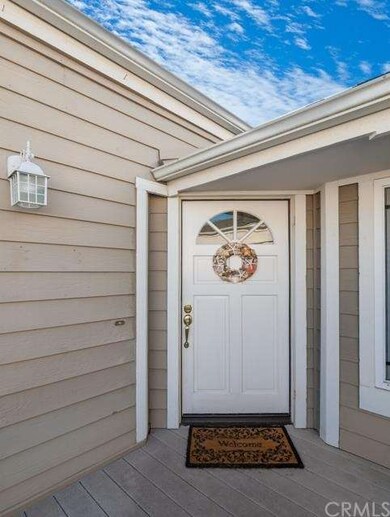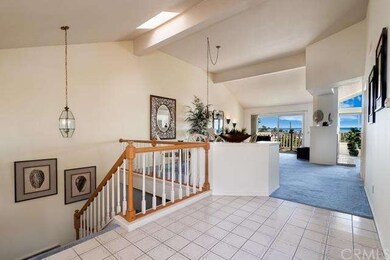
24532 Moonfire Dr Dana Point, CA 92629
Highlights
- Ocean View
- Private Pool
- Ocean Side of Freeway
- Marco Forster Middle School Rated A-
- Primary Bedroom Suite
- Open Floorplan
About This Home
As of August 2024Beautiful Ocean and Coastline Views abound in this lovely very light and bright Sea Ridge Villa. This property has the largest floor plan in Sea Ridge. The beach and harbor close community has fabulous ocean breezes, gorgeous views, greenbelts and walking areas throughout the private development. Main level includes: living, dining, family room, kitchen and 3rd bedroom (shown as an office) plus bath. Family room has fireplace, window seat with storage and vaulted wood ceilings. Lower level includes: spacious master suite with en suite bath, walk-in closet and sliding glass doors to large enclosed patio. Secondary bedroom with full bath. Laundry room is also on lower level. This 3 BR/3 BA home has newer windows and sliders, roof, Trex decking and has been lovingly maintained by the original owner. This highly desirable floor plan is ideal for indoor and outdoor entertaining. Home has private courtyard entry, an open floor plan for dining, relaxing and visiting with guests. Enjoy year-round cool ocean breezes while watching the ocean, south facing coastline and city lights views from the main level and balcony. Pristine, well-maintained neighborhood is very serene and peaceful. Association amenities include pool, spa, clubhouse, tennis courts and security.
Last Agent to Sell the Property
Berkshire Hathaway HomeService License #01227433 Listed on: 11/02/2014

Property Details
Home Type
- Condominium
Est. Annual Taxes
- $9,666
Year Built
- Built in 1983
Lot Details
- Property fronts a private road
- Two or More Common Walls
- Southwest Facing Home
- Wood Fence
- Front Yard Sprinklers
HOA Fees
- $519 Monthly HOA Fees
Parking
- 2 Car Attached Garage
- Parking Storage or Cabinetry
- Parking Available
- Garage Door Opener
- Assigned Parking
Property Views
- Ocean
- Coastline
- Panoramic
- City Lights
- Hills
Home Design
- Cape Cod Architecture
- Turnkey
- Slab Foundation
- Fire Retardant Roof
- Composition Roof
- Masonite
Interior Spaces
- 2,252 Sq Ft Home
- 2-Story Property
- Open Floorplan
- Built-In Features
- Beamed Ceilings
- Cathedral Ceiling
- Skylights
- Gas Fireplace
- Double Pane Windows
- ENERGY STAR Qualified Windows
- Plantation Shutters
- Blinds
- Window Screens
- Sliding Doors
- Entryway
- Separate Family Room
- Living Room with Fireplace
- Dining Room
- Storage
- Utility Room
Kitchen
- Breakfast Area or Nook
- Built-In Range
- Microwave
- Dishwasher
- Tile Countertops
- Trash Compactor
- Disposal
Flooring
- Wood
- Carpet
- Tile
Bedrooms and Bathrooms
- 3 Bedrooms
- Main Floor Bedroom
- Primary Bedroom Suite
- Walk-In Closet
- Mirrored Closets Doors
- 3 Full Bathrooms
Laundry
- Laundry Room
- 220 Volts In Laundry
- Electric Dryer Hookup
Home Security
- Alarm System
- Pest Guard System
Pool
- Private Pool
- Spa
Outdoor Features
- Ocean Side of Freeway
- Living Room Balcony
- Covered patio or porch
- Exterior Lighting
- Rain Gutters
Location
- Property is near a park
- Property is near public transit
Utilities
- Forced Air Heating System
- Gas Water Heater
Listing and Financial Details
- Tax Lot 12
- Tax Tract Number 3884
- Assessor Parcel Number 93662180
Community Details
Overview
- Master Insurance
- 188 Units
- Accell Property Management Association, Phone Number (949) 581-4988
- Built by Donald Lee Development
- E Marina Alt
- Maintained Community
- Greenbelt
Amenities
- Clubhouse
Recreation
- Tennis Courts
- Community Pool
- Community Spa
Pet Policy
- Pet Restriction
Security
- Security Guard
- Carbon Monoxide Detectors
- Fire and Smoke Detector
Ownership History
Purchase Details
Home Financials for this Owner
Home Financials are based on the most recent Mortgage that was taken out on this home.Purchase Details
Home Financials for this Owner
Home Financials are based on the most recent Mortgage that was taken out on this home.Purchase Details
Purchase Details
Similar Homes in Dana Point, CA
Home Values in the Area
Average Home Value in this Area
Purchase History
| Date | Type | Sale Price | Title Company |
|---|---|---|---|
| Grant Deed | $1,989,000 | California Best Title | |
| Grant Deed | $762,000 | California Title Company | |
| Interfamily Deed Transfer | -- | -- | |
| Interfamily Deed Transfer | -- | -- |
Mortgage History
| Date | Status | Loan Amount | Loan Type |
|---|---|---|---|
| Previous Owner | $506,225 | New Conventional | |
| Previous Owner | $200,000 | Commercial | |
| Previous Owner | $598,000 | New Conventional | |
| Previous Owner | $609,600 | New Conventional | |
| Previous Owner | $100,000 | Credit Line Revolving |
Property History
| Date | Event | Price | Change | Sq Ft Price |
|---|---|---|---|---|
| 06/26/2025 06/26/25 | For Sale | $2,050,000 | +3.1% | $910 / Sq Ft |
| 08/13/2024 08/13/24 | Sold | $1,988,850 | 0.0% | $883 / Sq Ft |
| 07/09/2024 07/09/24 | For Sale | $1,988,850 | +161.0% | $883 / Sq Ft |
| 12/24/2014 12/24/14 | Sold | $762,000 | -2.2% | $338 / Sq Ft |
| 11/11/2014 11/11/14 | Pending | -- | -- | -- |
| 11/02/2014 11/02/14 | For Sale | $779,000 | -- | $346 / Sq Ft |
Tax History Compared to Growth
Tax History
| Year | Tax Paid | Tax Assessment Tax Assessment Total Assessment is a certain percentage of the fair market value that is determined by local assessors to be the total taxable value of land and additions on the property. | Land | Improvement |
|---|---|---|---|---|
| 2024 | $9,666 | $897,848 | $669,422 | $228,426 |
| 2023 | $9,413 | $880,244 | $656,296 | $223,948 |
| 2022 | $9,189 | $862,985 | $643,428 | $219,557 |
| 2021 | $8,993 | $846,064 | $630,812 | $215,252 |
| 2020 | $8,937 | $837,389 | $624,344 | $213,045 |
| 2019 | $8,756 | $820,970 | $612,102 | $208,868 |
| 2018 | $8,572 | $804,873 | $600,100 | $204,773 |
| 2017 | $8,386 | $789,092 | $588,334 | $200,758 |
| 2016 | $8,205 | $773,620 | $576,798 | $196,822 |
| 2015 | $7,959 | $762,000 | $568,134 | $193,866 |
| 2014 | $3,828 | $360,686 | $165,124 | $195,562 |
Agents Affiliated with this Home
-
Bob Arthur

Seller's Agent in 2025
Bob Arthur
RE/MAX
(949) 702-1232
1 in this area
48 Total Sales
-
Dana Wall, M.A.

Seller's Agent in 2014
Dana Wall, M.A.
Berkshire Hathaway HomeService
(949) 892-9598
7 in this area
31 Total Sales
Map
Source: California Regional Multiple Listing Service (CRMLS)
MLS Number: LG14233698
APN: 936-621-80
- 24512 Polaris Dr Unit 340
- 24616 Polaris Dr Unit 272
- 33671 Granada Dr Unit 5
- 33611 Dana Vista Dr Unit 31
- 33751 Castano Dr Unit 1
- 24612 Harbor View Dr Unit 55C
- 24572 Harbor View Dr Unit 48D
- 24482 Lantern Hill Dr Unit D
- 24400 Alta Vista Dr
- 24666 Morning Star Ln Unit 370
- 33621 Blue Lantern St
- 24386 Vista Point Ln
- 33926 La Serena Dr Unit 7
- 33935 Violet Lantern St
- 33586 Via Corvalian Unit 23
- 33931 Granada Dr
- 33601 Via Corvalian Unit 4
- 33551 Sandcastle Ct
- 33822 Colegio Dr Unit C
- 33961 Granada Dr
