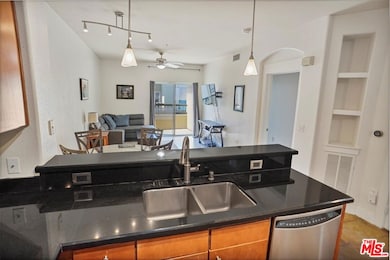24535 Town Center Dr Unit 6403 Valencia, CA 91355
Highlights
- In Ground Pool
- City View
- Contemporary Architecture
- Bridgeport Elementary School Rated A-
- 3.71 Acre Lot
- Granite Countertops
About This Home
Experience elevated living in this beautifully appointed 1-bedroom, 1-bathroom condo, perched on the top floor of The Madison at Town Center in Valencia. This corner unit offers approximately 800 square feet of thoughtfully designed space, ensuring privacy with no neighbors above and only one shared wall.Interior Features:Open-concept layout seamlessly connects the living, dining, and kitchen areas.Modern kitchen equipped with quartz countertops and stainless steel appliances.Spacious bedroom featuring a large walk-in closet.In-unit washer and dryer for added convenience.Private balcony offering serene views of the surrounding landscape.Community Amenities:Resort-style heated pool and spa.State-of-the-art fitness center and yoga room.Private movie theater and resident lounge with a demonstration kitchen.Outdoor fireplaces, BBQ grills, and lush courtyard gardens.Prime Location:Situated directly across from Westfield Valencia Town Center, residents enjoy immediate access to premier shopping, dining, and entertainment options. The community's proximity to major freeways ensures an easy commute to surrounding areas.Additional Details:Covered parking included.Smoke-free community.Energy-efficient appliances and programmable thermostat.12 month lease, tenant is responsible for utilities
Listing Agent
Southland Property Management Partners License #02051299 Listed on: 07/01/2025
Condo Details
Home Type
- Condominium
Est. Annual Taxes
- $5,328
Year Built
- Built in 2003
Home Design
- Contemporary Architecture
Interior Spaces
- 800 Sq Ft Home
- 4-Story Property
- Ceiling Fan
- Plantation Shutters
- Family Room
- City Views
Kitchen
- Oven or Range
- Gas and Electric Range
- Microwave
- Dishwasher
- Granite Countertops
Bedrooms and Bathrooms
- 1 Bedroom
- 1 Full Bathroom
Laundry
- Laundry in Kitchen
- Dryer
- Washer
Parking
- 1 Covered Space
- Controlled Entrance
Pool
- In Ground Pool
- Spa
Additional Features
- Balcony
- Central Heating and Cooling System
Listing and Financial Details
- Security Deposit $2,850
- Tenant pays for electricity, cable TV, gas, water
- Rent includes trash collection
- 12 Month Lease Term
- Assessor Parcel Number 2861-062-129
Community Details
Overview
- 308 Units
- First Service Residential Association
Amenities
- Community Barbecue Grill
- Billiard Room
Recreation
- Community Pool
- Community Spa
Pet Policy
- Call for details about the types of pets allowed
Security
- Card or Code Access
Map
Source: The MLS
MLS Number: 25564565
APN: 2861-062-129
- 24505 Town Center Dr Unit 7102
- 24585 Town Center Dr Unit 4308
- 24545 Town Center Dr Unit 5201
- 24595 Town Center Dr Unit 3205
- 24595 Town Center Dr Unit 3407
- 24545 Town Center Dr Unit 5405
- 24595 Town Center Dr Unit 3312
- 24595 Town Center Dr Unit 3204
- 26800 Monet Ln
- 24711 Tiburon St
- 27014 Monterey Ave
- 26916 Carmelita Dr Unit 2
- 26974 Colonial Ln
- 24816 Los Altos Dr
- 26506 Strambino Ct
- 24145 Del Monte Dr Unit 330
- 24115 Del Monte Dr Unit 75
- 24703 Garland Dr
- 26816 Fairlain Dr
- 23922 Lakeside Rd
- 24555 Town Center Dr
- 24585 Town Center Dr Unit 4404
- 24595 Town Center Dr Unit 3408
- 26501-26701 McBean Pkwy
- 24711 Tiburon St
- 24807 Magic Mountain Pkwy
- 24905 Magic Mountain Pkwy
- 26934 Colonial Ln
- 26947 Cape Cod Dr
- 24703 Garland Dr
- 24105 Del Monte Dr Unit 452
- 26808 Fairlain Dr
- 26433 Emerald Dove Dr
- 23855 Arroyo Park Dr
- 27352 Oaktree Place
- 26068 Charonne Ct
- 26035 Bouquet Canyon Rd
- 25330 Silver Aspen Way
- 25906 Adolfo Ct
- 24098 Stone Creek Dr







