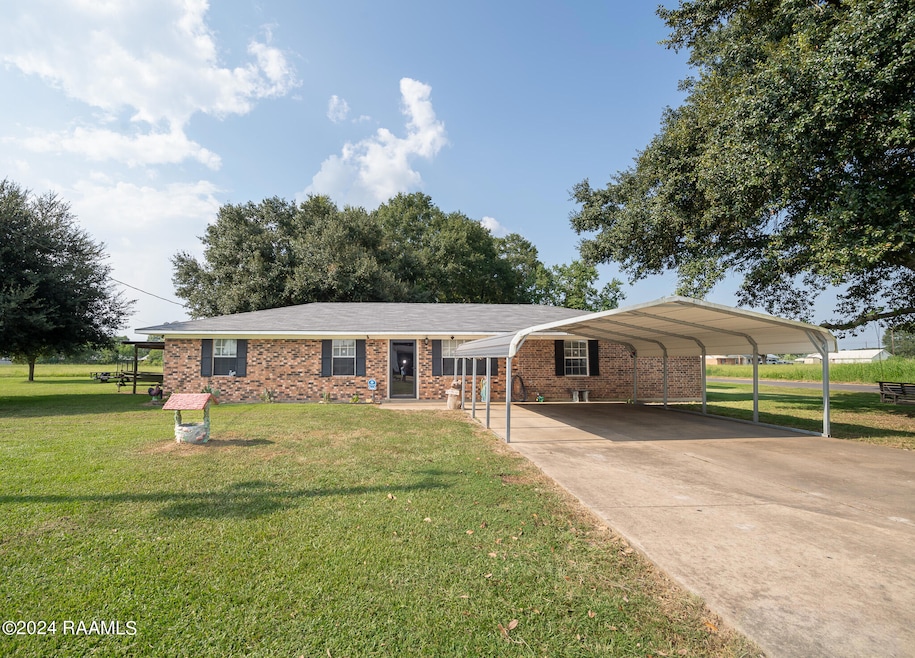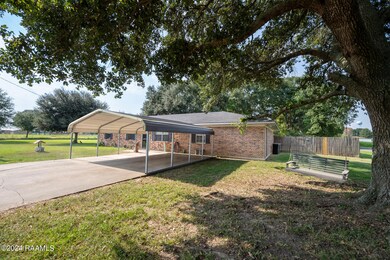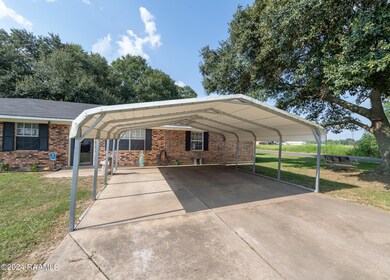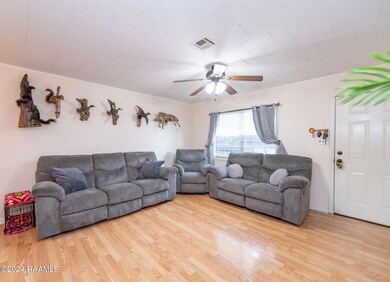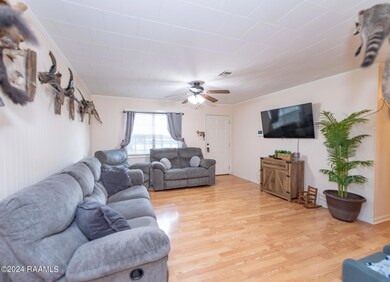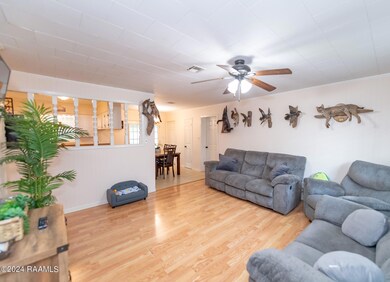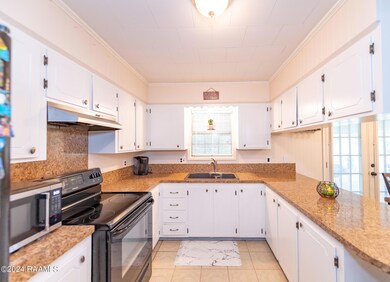
2454 6th St Ville Platte, LA 70586
Highlights
- Traditional Architecture
- Double Vanity
- Tile Countertops
- Covered patio or porch
- Crown Molding
- Security System Owned
About This Home
As of May 2025Welcome home to this spacious 4 bedroom, 2 bathroom home. The home features a large primary ensuite with spacious bath, double vanity and shower. Three guest rooms are located on the opposite end of the home, providing privacy and separation from the primary suite. A hall bathroom serves the guest rooms for convenience. Enjoy the semi open floor plan that creates a welcoming and inviting space for both entertaining and everyday living. The kitchen features a snack bar and dining area adjacent, perfect for enjoying meals with family and friends. Step outside to the large backyard, complete with a covered patio just off the kitchen area. The property is enhanced by beautiful trees, a wood privacy fence for added seclusion, a small boat cover, and a double carport for your vehicles. Don't miss out on this great home with ample space and outdoor amenities to enjoy. Schedule your showing today and make this your dream home!
Last Agent to Sell the Property
Real Broker, LLC License #995684974 Listed on: 08/15/2024
Home Details
Home Type
- Single Family
Est. Annual Taxes
- $499
Year Built
- Built in 1984
Lot Details
- 0.42 Acre Lot
- Partially Fenced Property
- Privacy Fence
- Wood Fence
- Landscaped
- Level Lot
- Back Yard
Home Design
- Traditional Architecture
- Brick Exterior Construction
- Slab Foundation
- Frame Construction
- Composition Roof
Interior Spaces
- 1,767 Sq Ft Home
- 1-Story Property
- Crown Molding
- Ceiling Fan
- Washer and Electric Dryer Hookup
Kitchen
- Stove
- Tile Countertops
- Formica Countertops
Flooring
- Laminate
- Tile
Bedrooms and Bathrooms
- 4 Bedrooms
- Double Vanity
- Separate Shower
Home Security
- Security System Owned
- Fire and Smoke Detector
Parking
- 2 Parking Spaces
- 2 Carport Spaces
Outdoor Features
- Covered patio or porch
- Exterior Lighting
Schools
- Ville Platte Elementary And Middle School
- Ville Platte High School
Utilities
- Central Heating and Cooling System
- The pond is a source of water for the property
- Cable TV Available
Listing and Financial Details
- Tax Lot 9 & 10
Similar Homes in Ville Platte, LA
Home Values in the Area
Average Home Value in this Area
Property History
| Date | Event | Price | Change | Sq Ft Price |
|---|---|---|---|---|
| 05/29/2025 05/29/25 | Sold | -- | -- | -- |
| 05/29/2025 05/29/25 | Pending | -- | -- | -- |
| 05/29/2025 05/29/25 | For Sale | $140,000 | +1.4% | $79 / Sq Ft |
| 03/21/2025 03/21/25 | Sold | -- | -- | -- |
| 12/23/2024 12/23/24 | Pending | -- | -- | -- |
| 12/04/2024 12/04/24 | For Sale | $138,000 | 0.0% | $78 / Sq Ft |
| 09/18/2024 09/18/24 | Off Market | -- | -- | -- |
| 08/15/2024 08/15/24 | For Sale | $138,000 | -- | $78 / Sq Ft |
Tax History Compared to Growth
Tax History
| Year | Tax Paid | Tax Assessment Tax Assessment Total Assessment is a certain percentage of the fair market value that is determined by local assessors to be the total taxable value of land and additions on the property. | Land | Improvement |
|---|---|---|---|---|
| 2024 | $499 | $7,900 | $1,400 | $6,500 |
| 2023 | $532 | $7,900 | $1,400 | $6,500 |
| 2022 | $539 | $7,900 | $1,400 | $6,500 |
| 2021 | $539 | $7,900 | $1,400 | $6,500 |
| 2020 | $539 | $7,900 | $1,400 | $6,500 |
| 2019 | $532 | $7,900 | $1,400 | $6,500 |
| 2018 | $526 | $7,900 | $1,400 | $6,500 |
| 2017 | $523 | $7,900 | $1,400 | $6,500 |
| 2015 | $454 | $6,750 | $1,400 | $5,350 |
| 2013 | $454 | $6,750 | $1,400 | $5,350 |
Agents Affiliated with this Home
-
L
Seller's Agent in 2025
Latonia Riggs
Evolve Realty, LLC
-
L
Seller's Agent in 2025
Lana Soileau
Real Broker, LLC
Map
Source: REALTOR® Association of Acadiana
MLS Number: 24007799
APN: 010-0023617
- 2425 4th St
- 143 Monette St
- 184 Lithcote Rd
- Tbd Jack Miller Rd
- 121 Tournoi Dr
- 146 Highland Blvd
- Tbd Quail Loop
- 0 E Lincoln Rd
- 619 Evangeline St
- 414 E Main St
- 122 Progress Rd
- 1138 Tate Cove Rd
- Tbd S Chataignier St
- 1108 Belle Terre Dr
- 109 Pecan St
- 112 W Magnolia St
- 1410 S Chataignier Rd
- 204 High School Dr
- 410 Laran St
- Tbd Beauregard & Laran St
