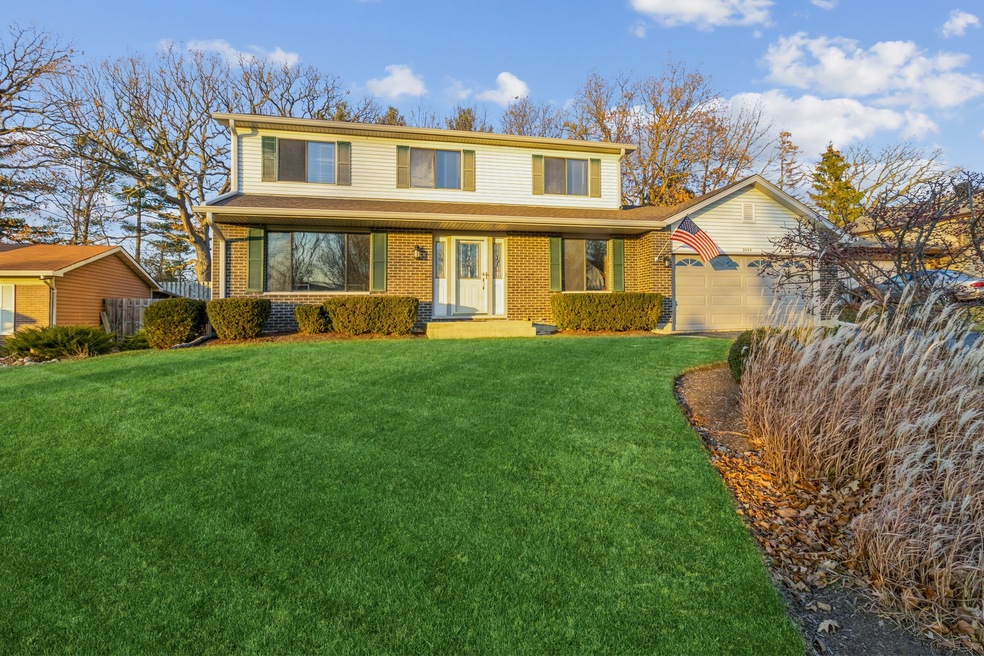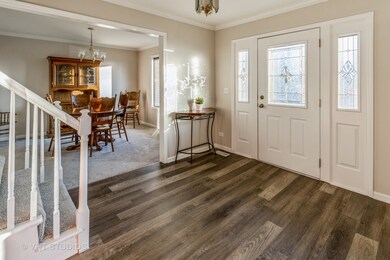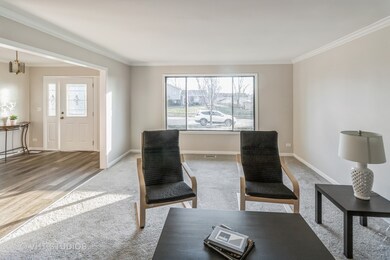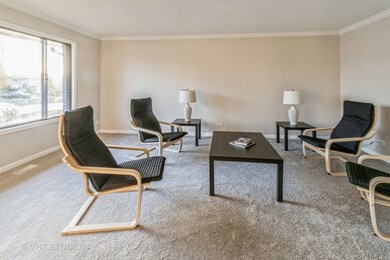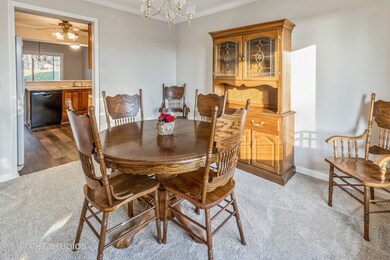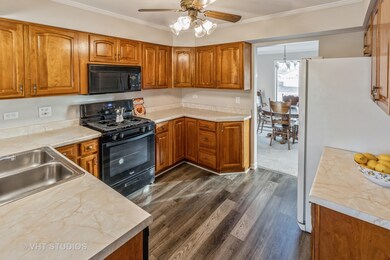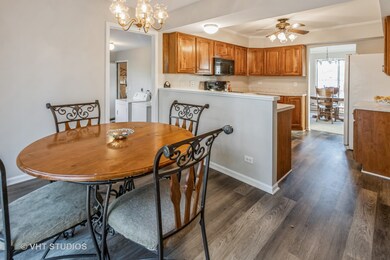
2454 Forest View Rd Lindenhurst, IL 60046
Highlights
- Colonial Architecture
- Formal Dining Room
- 2 Car Attached Garage
- Millburn Elementary School Rated A-
- Fenced Yard
- Walk-In Closet
About This Home
As of March 2022A traditional two-story treasure ready to move in and enjoy! 4 bedrooms, 2.1 baths. Fresh and new on-trend paint with white trim, new carpeting, and new wood laminate flooring. Eat-in kitchen with loads of cabinets and counter tops, and Bosch dishwasher. Separate dining room and formal living room. Large family room includes wood burning fireplace and sliders to patio. Spacious primary bedroom features walk-in closet, dressing table, and updated bathroom with walk-in shower. Newer high efficiency furnace, newer roof and gutters. Unfinished basement is sparkling clean and painted. Path to lake, and close to nearby McDonald Wood Forest Preserve for hiking, biking, and cross-country skiing trails. Millburn schools.
Last Agent to Sell the Property
Coldwell Banker Realty License #471016257 Listed on: 01/07/2022

Last Buyer's Agent
@properties Christie's International Real Estate License #475159733

Home Details
Home Type
- Single Family
Est. Annual Taxes
- $10,224
Year Built
- Built in 1979
Lot Details
- 9,148 Sq Ft Lot
- Lot Dimensions are 75 x 122
- Fenced Yard
- Paved or Partially Paved Lot
Parking
- 2 Car Attached Garage
- Garage Door Opener
- Driveway
- Parking Included in Price
Home Design
- Colonial Architecture
- Frame Construction
- Asphalt Roof
- Concrete Perimeter Foundation
Interior Spaces
- 2,336 Sq Ft Home
- 2-Story Property
- Wood Burning Fireplace
- Family Room with Fireplace
- Living Room
- Formal Dining Room
- Laminate Flooring
- Unfinished Attic
- Carbon Monoxide Detectors
Kitchen
- Range
- Microwave
- Dishwasher
Bedrooms and Bathrooms
- 4 Bedrooms
- 4 Potential Bedrooms
- Walk-In Closet
Laundry
- Laundry Room
- Laundry on main level
- Dryer
- Washer
Unfinished Basement
- Basement Fills Entire Space Under The House
- Sump Pump
Outdoor Features
- Patio
Schools
- Millburn C C Elementary And Middle School
- Lakes Community High School
Utilities
- Forced Air Heating and Cooling System
- Heating System Uses Natural Gas
- Lake Michigan Water
Community Details
- Waterford Woods Subdivision
Ownership History
Purchase Details
Home Financials for this Owner
Home Financials are based on the most recent Mortgage that was taken out on this home.Purchase Details
Home Financials for this Owner
Home Financials are based on the most recent Mortgage that was taken out on this home.Purchase Details
Similar Homes in Lindenhurst, IL
Home Values in the Area
Average Home Value in this Area
Purchase History
| Date | Type | Sale Price | Title Company |
|---|---|---|---|
| Warranty Deed | $375,000 | Carrington Title Partners | |
| Warranty Deed | -- | First American Title | |
| Interfamily Deed Transfer | -- | None Available |
Mortgage History
| Date | Status | Loan Amount | Loan Type |
|---|---|---|---|
| Open | $300,000 | New Conventional | |
| Previous Owner | $299,250 | New Conventional | |
| Previous Owner | $124,200 | New Conventional | |
| Previous Owner | $29,980 | Unknown | |
| Previous Owner | $160,000 | Unknown | |
| Previous Owner | $150,000 | Unknown | |
| Previous Owner | $29,115 | Unknown | |
| Previous Owner | $30,000 | Credit Line Revolving | |
| Previous Owner | $29,720 | Unknown |
Property History
| Date | Event | Price | Change | Sq Ft Price |
|---|---|---|---|---|
| 10/19/2022 10/19/22 | Rented | $2,500 | 0.0% | -- |
| 10/12/2022 10/12/22 | For Rent | $2,500 | 0.0% | -- |
| 03/18/2022 03/18/22 | Sold | $315,000 | 0.0% | $135 / Sq Ft |
| 02/02/2022 02/02/22 | Pending | -- | -- | -- |
| 01/07/2022 01/07/22 | For Sale | $315,000 | -- | $135 / Sq Ft |
Tax History Compared to Growth
Tax History
| Year | Tax Paid | Tax Assessment Tax Assessment Total Assessment is a certain percentage of the fair market value that is determined by local assessors to be the total taxable value of land and additions on the property. | Land | Improvement |
|---|---|---|---|---|
| 2024 | $10,542 | $106,088 | $14,035 | $92,053 |
| 2023 | $11,080 | $93,734 | $12,401 | $81,333 |
| 2022 | $11,080 | $93,056 | $11,020 | $82,036 |
| 2021 | $10,620 | $86,443 | $10,237 | $76,206 |
| 2020 | $10,217 | $83,673 | $9,909 | $73,764 |
| 2019 | $10,224 | $80,416 | $9,523 | $70,893 |
| 2018 | $8,617 | $78,800 | $13,942 | $64,858 |
| 2017 | $8,340 | $76,698 | $13,570 | $63,128 |
| 2016 | $8,229 | $73,593 | $13,021 | $60,572 |
| 2015 | $7,738 | $68,733 | $12,161 | $56,572 |
| 2014 | $9,793 | $66,211 | $12,217 | $53,994 |
| 2012 | $8,771 | $78,541 | $13,893 | $64,648 |
Agents Affiliated with this Home
-
Patricia Gibbons

Seller's Agent in 2022
Patricia Gibbons
@ Properties
(630) 673-2315
1 in this area
87 Total Sales
-
Eve Del Monte

Seller's Agent in 2022
Eve Del Monte
Coldwell Banker Realty
(847) 409-1550
2 in this area
31 Total Sales
-
Michael Del Monte
M
Seller Co-Listing Agent in 2022
Michael Del Monte
Coldwell Banker Realty
(847) 409-0850
1 in this area
17 Total Sales
-
Nikki Nielsen

Buyer's Agent in 2022
Nikki Nielsen
Keller Williams North Shore West
(847) 652-3786
15 in this area
176 Total Sales
Map
Source: Midwest Real Estate Data (MRED)
MLS Number: 11300175
APN: 02-36-101-015
- 543 White Birch Rd
- 2553 Penn Blvd
- 2750 Delaware Ln
- 2212 High Point Dr
- 527 Northgate Rd Unit 28
- 2739 Constitution Dr
- 418 Surrey Ln
- 406 Surrey Ln
- 391 Northgate Rd
- 670 N Hastings Place
- 1896 E Vista Terrace
- 19135 W Millburn Rd
- 1908 Hazelwood Dr
- 76 Brook Ln Unit 21
- 2290 Egret Ct
- 812 Auburn Ln
- 2510 Timber Ln
- 2020 Rolling Ridge Ln
- 111 Magnolia Ln
- 735 Porter Cir
