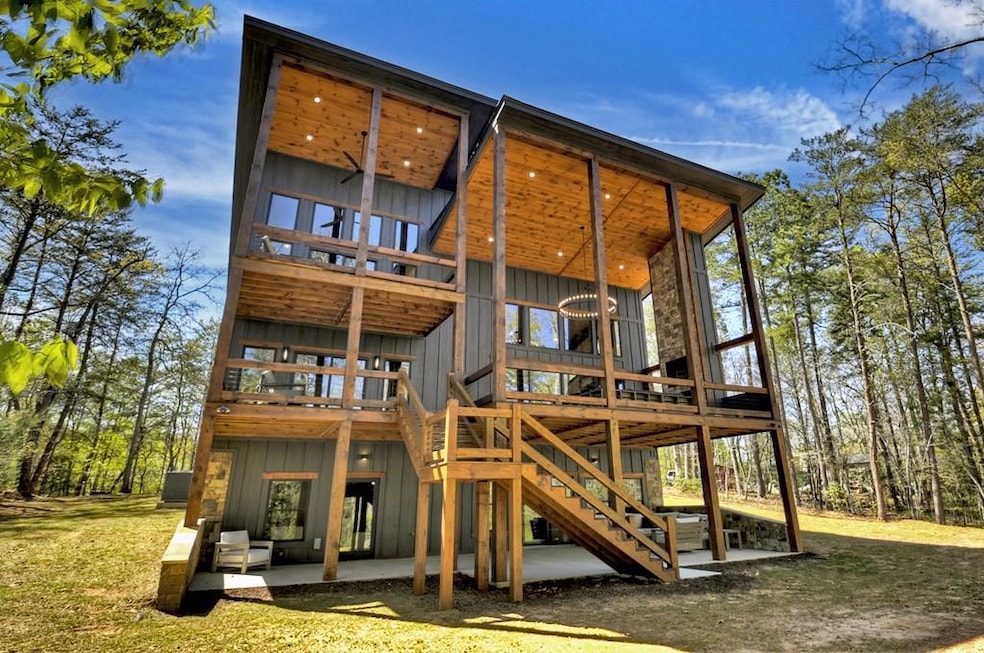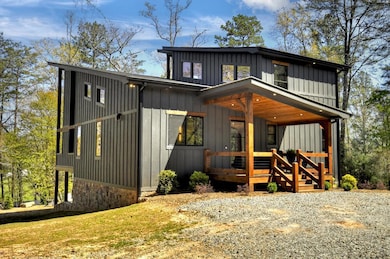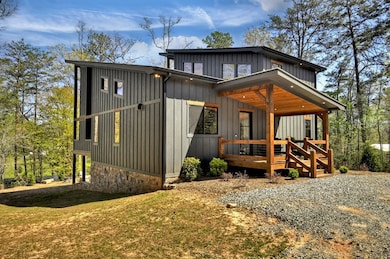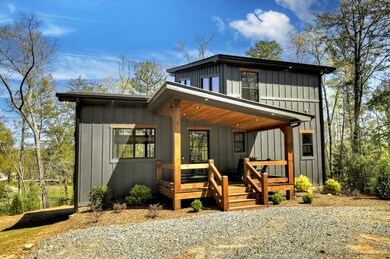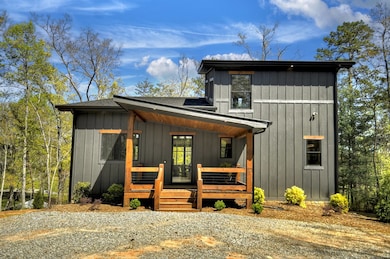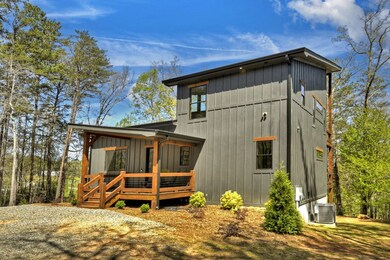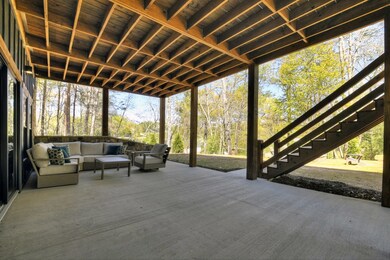2454 Forge Mill Rd Morganton, GA 30560
Estimated payment $5,223/month
Highlights
- New Construction
- Wood Flooring
- Furnished
- Craftsman Architecture
- 2 Fireplaces
- No HOA
About This Home
New construction, modern home! Less than 7 minutes from Lake Blue Ridge and less that 15 minutes from Lake Nottley. Beautiful furnished modern home with cutting-edge finishes that is the perfect match for you! This home is ideal for full-time residents or a vacation rental. The house features 3 master bedrooms one on each level with private bathrooms. Relax in the living room by the elegant fireplace or on the spacious back porch, which also features a fireplace. The yard is easily maintainable with beautiful landscaping and a firepit! Forgot something in town? No problem! The house is a quick 7-minute drive to Ingles!
Listing Agent
Tru Mountain Realty, LLC Brokerage Email: 7066320367, louannewatkins@tds.net License #377001 Listed on: 04/22/2025
Home Details
Home Type
- Single Family
Year Built
- Built in 2024 | New Construction
Lot Details
- 0.62 Acre Lot
Home Design
- Craftsman Architecture
- Frame Construction
- Shingle Roof
Interior Spaces
- 2-Story Property
- Furnished
- 2 Fireplaces
- Insulated Windows
- Aluminum Window Frames
- Finished Basement
Kitchen
- Range
- Microwave
- Dishwasher
Flooring
- Wood
- Concrete
Bedrooms and Bathrooms
- 3 Bedrooms
Laundry
- Laundry on main level
- Dryer
- Washer
Parking
- Driveway
- Open Parking
Outdoor Features
- Covered Patio or Porch
- Fire Pit
Utilities
- Central Heating and Cooling System
- Heat Pump System
- Septic Tank
Community Details
- No Home Owners Association
Listing and Financial Details
- Assessor Parcel Number 0024 02202
Map
Home Values in the Area
Average Home Value in this Area
Property History
| Date | Event | Price | List to Sale | Price per Sq Ft |
|---|---|---|---|---|
| 12/01/2025 12/01/25 | Price Changed | $849,000 | -5.6% | -- |
| 04/22/2025 04/22/25 | For Sale | $899,000 | -- | -- |
Source: Northeast Georgia Board of REALTORS®
MLS Number: 415013
- 646 High Country Crossing
- LOT 12 Greenfield Rd
- LOT 11 Greenfield Rd
- LOT 14 Greenfield Rd
- LOT 17 Greenfield Rd
- 130 Happy Valley Ln
- LOT 48 Blue Creek Rd
- LT37 Blue Creek Rd
- 167 Happy Valley Ln
- 624 Ridgeview Rd
- 624 Ridgeview Rd Unit 3
- 391 Happy Valley Ln
- 236 Williams Branch Dr
- 150 Williams Branch Dr
- 102 Mountain Rd
- 192 Mountain Rd
- 171 Split Creek Rd
- 20 Mountain Meadows Cir
- 110 Bear Pause Rd
- 0 Alamo Trail Unit 329740
- LT 62 Waterside Blue Ridge
- 66 Evening Shadows Rd Unit ID1269722P
- 12293 Old Highway 76
- 120 Hummingbird Way Unit ID1282660P
- 374 Prince Dr
- 124 Lake Shore Dr Unit House
- 660 Old Toccoa Rd
- 725 Rocky Point Dr
- 105 Joanna Ct Unit ID1322512P
- 445 Farmer Cir
- 1519 Tipton Springs Rd
- 135 Black Gum Ln Unit ID1385206P
- 101 Hothouse Dr
- 88 Black Gum Ln
- 245 Mountain Ridge
- 124 Steelaway Ln
- 458 Austin St
- 155 Jones St Unit A3
- 544 E Main St
- 550 E Main St
Ask me questions while you tour the home.
