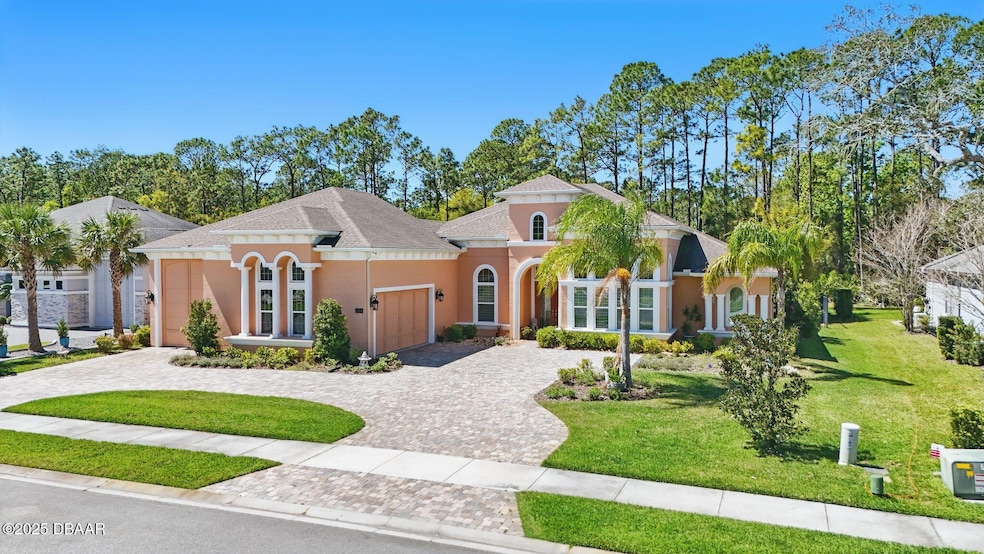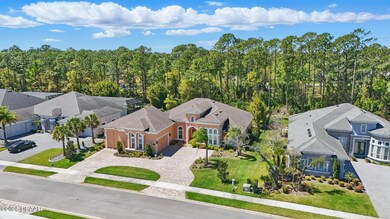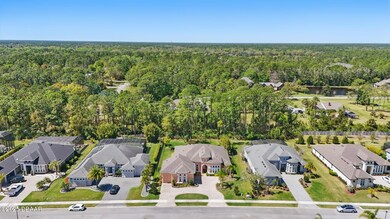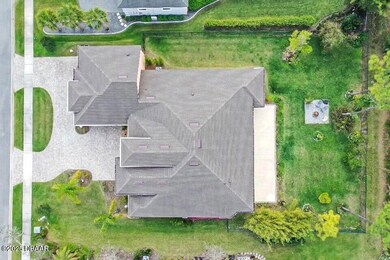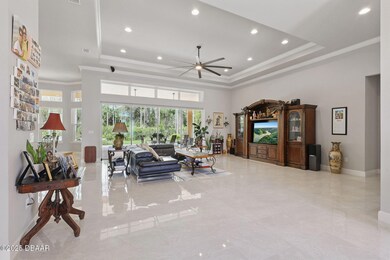
2454 Hyatt Creek Ln Port Orange, FL 32128
Port Orange West NeighborhoodEstimated payment $7,744/month
Highlights
- RV Access or Parking
- Gated Community
- Open Floorplan
- Sweetwater Elementary School Rated A-
- Views of Preserve
- Vaulted Ceiling
About This Home
Step into a world of refined luxury with this exquisite 5-bedroom, 41⁄2-bathroom residence, masterfully crafted in 2019 and spanning an impressive 3,237 square feet of sophisticated living space. This architectural gem seamlessly blends timeless charm with modern convenience, offering an unparalleled lifestyle for the discerning homeowner.
The heart of the home is a gourmet kitchen that radiates opulence, featuring lustrous granite countertops, a grand island with a sink, and a bespoke coffee bar that transforms morning rituals into an art form. Bar seating and a generous pantry enhance functionality, while recessed lighting casts a warm glow over the 24x24-inch porcelain tile flooring that flows gracefully throughout the residence. Crown molding adorns every room, adding a touch of regal character, complemented by 8' interior doors and 51⁄4'' baseboards that elevate the aesthetic to new heights. The living room, a masterpiece of design, boasts a soaring 13' ceiling with tray accents, surround sound, and remote-controlled blinds that frame a stunning 4-panel pocket slider with impact glass. This opens to an outdoor living sanctuary where sophistication meets nature: an outdoor kitchen, paver fire pit, ceiling fans, recessed lighting, and outdoor speakers create an entertainer's paradise, enclosed by a sleek black wrought iron fence and accented with gutters for seamless style.
Retreat to the primary suite, a haven of tranquility featuring expansive his-and-her walk-in closets and a double tray ceiling that adds depth and grandeur. The en-suite master bath is a spa-inspired escape, complete with dual sinks, a luxurious garden tub, and a separate shower stall designed for indulgence. An in-law suite, equally refined with surround sound and meticulous detailing, offers versatility and comfort for guests or extended family.
Beyond the interiors, this home includes an oversized 2-car garage with pull-down stairs leading to attic storage, seamlessly connected to an RV garage perfect for the modern adventurer or collector seeking both luxury and practicality. From the tray-ceilinged entryway to the circular paver driveway and block-and-stucco exterior adorned with decorative corbels, every detail of this home exudes distinction. Modern luxuries like remote-controlled blinds in the kitchen nook and living room, paired with timeless touches like crown molding, make this residence a rare find, a harmonious blend of innovation and grace, ready to welcome you home.
Home Details
Home Type
- Single Family
Est. Annual Taxes
- $10,642
Year Built
- Built in 2019
Lot Details
- 0.42 Acre Lot
- Property fronts a private road
- Wrought Iron Fence
- Back Yard Fenced
- Front Yard Sprinklers
HOA Fees
- $217 Monthly HOA Fees
Parking
- 3 Car Garage
- Garage Door Opener
- Circular Driveway
- RV Access or Parking
Property Views
- Views of Preserve
- Views of Woods
Home Design
- Block Foundation
- Shingle Roof
- Block And Beam Construction
- Stucco
Interior Spaces
- 3,237 Sq Ft Home
- 1-Story Property
- Open Floorplan
- Vaulted Ceiling
- Ceiling Fan
- Entrance Foyer
- Living Room
- Dining Room
- Tile Flooring
Kitchen
- Breakfast Area or Nook
- Breakfast Bar
- Electric Oven
- Electric Cooktop
- Microwave
- Dishwasher
- Kitchen Island
- Disposal
Bedrooms and Bathrooms
- 5 Bedrooms
- Split Bedroom Floorplan
- Dual Closets
- Walk-In Closet
- Jack-and-Jill Bathroom
- In-Law or Guest Suite
- Primary bathroom on main floor
- Separate Shower in Primary Bathroom
Laundry
- Laundry Room
- Laundry on main level
- Sink Near Laundry
- Washer and Electric Dryer Hookup
Home Security
- Smart Security System
- Security Gate
- High Impact Windows
Outdoor Features
- Covered patio or porch
- Outdoor Kitchen
- Fire Pit
Utilities
- Central Heating and Cooling System
- Electric Water Heater
- Cable TV Available
Listing and Financial Details
- Assessor Parcel Number 6225-20-00-0180
Community Details
Overview
- Browns Landing Subdivision
Security
- Gated Community
Map
Home Values in the Area
Average Home Value in this Area
Tax History
| Year | Tax Paid | Tax Assessment Tax Assessment Total Assessment is a certain percentage of the fair market value that is determined by local assessors to be the total taxable value of land and additions on the property. | Land | Improvement |
|---|---|---|---|---|
| 2025 | $10,449 | $649,156 | -- | -- |
| 2024 | $10,449 | $630,863 | -- | -- |
| 2023 | $10,449 | $612,488 | $0 | $0 |
| 2022 | $10,407 | $594,649 | $0 | $0 |
| 2021 | $10,761 | $577,329 | $0 | $0 |
| 2020 | $10,604 | $569,358 | $0 | $0 |
| 2019 | $1,310 | $66,000 | $66,000 | $0 |
| 2018 | $548 | $60,000 | $60,000 | $0 |
| 2017 | $234 | $11,225 | $11,225 | $0 |
Property History
| Date | Event | Price | Change | Sq Ft Price |
|---|---|---|---|---|
| 03/29/2025 03/29/25 | For Sale | $1,200,000 | -- | $371 / Sq Ft |
Purchase History
| Date | Type | Sale Price | Title Company |
|---|---|---|---|
| Warranty Deed | $708,175 | Columbia Title Research Corp |
Mortgage History
| Date | Status | Loan Amount | Loan Type |
|---|---|---|---|
| Open | $83,000 | New Conventional | |
| Open | $425,000 | New Conventional | |
| Closed | $332,000 | New Conventional |
Similar Homes in Port Orange, FL
Source: Daytona Beach Area Association of REALTORS®
MLS Number: 1211005
APN: 6225-20-00-0180
- 1910 Botree Ct
- 2423 Hyatt Creek Ln
- 2426 Wild Turkey Creek Ln
- 2423 Wild Turkey Creek Ln
- 1855 Cattle Creek Ln
- 1804 Adrian Creek Blvd
- 1829 Adrian Creek Blvd
- 1809 Adrian Creek Blvd
- 1860 Adrian Creek Blvd
- 1845 Spruce Creek Blvd
- 56 Lazy Eight Dr
- 101 Silver Fern Ct
- 1885 Silver Fern Dr Unit 15
- 2123 Purple Martin Way Unit 475
- 2536 Tail Spin Trail
- 2540 Tail Spin Trail
- 14 Taxiway Lindy
- 2551 Cross Country Dr
- 1925 Spruce Creek Cir N
- 52 Taxiway Lindy Loop
- 1850 Beth Ct
- 1917 Goldenrod Way
- 1801 Forest Preserve Blvd
- 2642 Spruce Creek Blvd
- 1888 Seclusion Dr
- 2011 Beaver Creek Dr
- 1479 Surrey Park Dr
- 3233 Vail View Dr
- 1643 Areca Palm Dr
- 2012 Cornell Place
- 5435 Estero Loop
- 1412 Coconut Palm Cir
- 113 Crooked Pine Rd
- 5400 Coraci Blvd
- 67 Crooked Pine Rd
- 1442 Areca Palm Dr
- 830 Airport Rd Unit 712
- 1986 Yellowfin Dr
- 1600 Town West Blvd
- 1600 Taylorwood Dr
