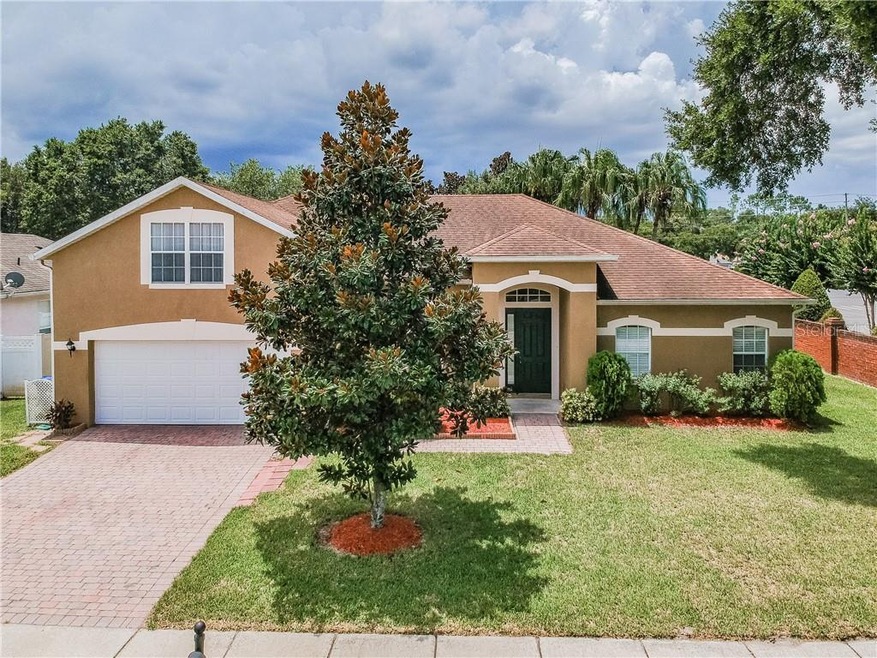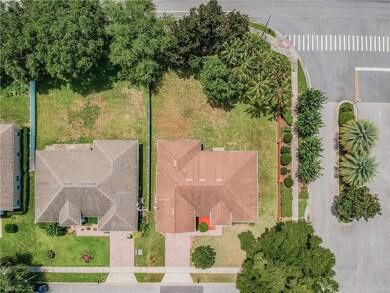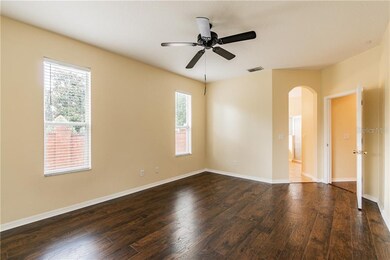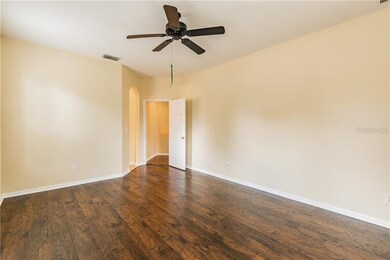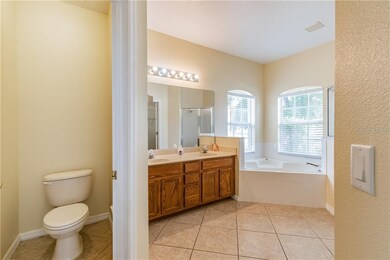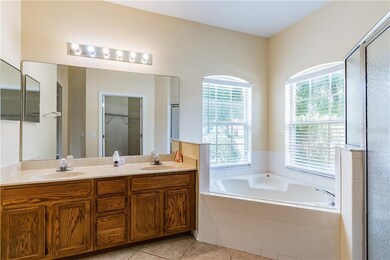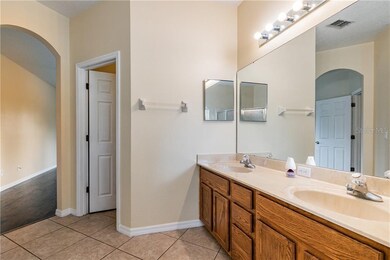
Estimated Value: $444,756 - $486,000
Highlights
- Open Floorplan
- Corner Lot
- Community Pool
- Clubhouse
- High Ceiling
- Covered patio or porch
About This Home
As of August 2020This beautiful 5 bed 3 bath Forest Trails home corner lot is warm and inviting with a freshly painted interior and new flooring, brick paver driveway, fresh landscaping, and access to the West Orange Trail! The desirable floor plan makes for easy living with the centrally located kitchen with lots of cabinetry for storage and a large pantry. The neighborhood features a club house, community pool, playground and direct access to the West Orange Trail. Conveniently located near the 408, 429, Turnpike and downtown Winter Garden with shopping, dining, theater and weekly community farmer's market. Come see this amazing home which is inviting as soon as you come in and lots of natural lighting. Schedule your private showing TODAY!
Last Agent to Sell the Property
EMPIRE NETWORK REALTY License #3359855 Listed on: 07/23/2020

Home Details
Home Type
- Single Family
Est. Annual Taxes
- $4,344
Year Built
- Built in 2006
Lot Details
- 0.27 Acre Lot
- North Facing Home
- Corner Lot
- Irrigation
- Property is zoned R-1AA
HOA Fees
- $71 Monthly HOA Fees
Parking
- 2 Car Attached Garage
- Driveway
- On-Street Parking
Home Design
- Bi-Level Home
- Slab Foundation
- Shingle Roof
- Block Exterior
- Stucco
Interior Spaces
- 2,323 Sq Ft Home
- Open Floorplan
- High Ceiling
- Ceiling Fan
- Blinds
- Sliding Doors
- Laundry Room
Kitchen
- Range
- Microwave
- Dishwasher
- Disposal
Flooring
- Carpet
- Laminate
- Tile
Bedrooms and Bathrooms
- 5 Bedrooms
- 3 Full Bathrooms
Outdoor Features
- Covered patio or porch
Schools
- Prairie Lake Elementary School
- Ocoee Middle School
- Wekiva High School
Utilities
- Central Heating and Cooling System
- Thermostat
- High Speed Internet
- Cable TV Available
Listing and Financial Details
- Down Payment Assistance Available
- Visit Down Payment Resource Website
- Tax Lot 1
- Assessor Parcel Number 33-21-28-2859-00-010
Community Details
Overview
- Asc Property Services Association, Phone Number (407) 636-6060
- Visit Association Website
- Forest Trls J & N Subdivision
Amenities
- Clubhouse
Recreation
- Community Pool
Ownership History
Purchase Details
Home Financials for this Owner
Home Financials are based on the most recent Mortgage that was taken out on this home.Purchase Details
Home Financials for this Owner
Home Financials are based on the most recent Mortgage that was taken out on this home.Purchase Details
Purchase Details
Purchase Details
Home Financials for this Owner
Home Financials are based on the most recent Mortgage that was taken out on this home.Similar Homes in the area
Home Values in the Area
Average Home Value in this Area
Purchase History
| Date | Buyer | Sale Price | Title Company |
|---|---|---|---|
| Karouiti Rehan S | $310,500 | Sunshine State T&E Llc | |
| Ramlall Devi | $152,500 | None Available | |
| Federal National Mortgage Association | -- | None Available | |
| Phoenix Enterprises Of Orlando Inc | -- | None Available | |
| Williams Terri | $361,400 | Brokers Title Altamonte Llc |
Mortgage History
| Date | Status | Borrower | Loan Amount |
|---|---|---|---|
| Open | Karouiti Rehan S | $300,137 | |
| Previous Owner | Ramlall Devi | $122,000 | |
| Previous Owner | Williams Terri | $36,135 | |
| Previous Owner | Williams Terri | $289,080 |
Property History
| Date | Event | Price | Change | Sq Ft Price |
|---|---|---|---|---|
| 08/19/2020 08/19/20 | Sold | $310,500 | +0.2% | $134 / Sq Ft |
| 07/25/2020 07/25/20 | Pending | -- | -- | -- |
| 07/23/2020 07/23/20 | For Sale | $310,000 | -- | $133 / Sq Ft |
Tax History Compared to Growth
Tax History
| Year | Tax Paid | Tax Assessment Tax Assessment Total Assessment is a certain percentage of the fair market value that is determined by local assessors to be the total taxable value of land and additions on the property. | Land | Improvement |
|---|---|---|---|---|
| 2025 | $4,398 | $283,409 | -- | -- |
| 2024 | $4,251 | $283,409 | -- | -- |
| 2023 | $4,251 | $267,400 | $0 | $0 |
| 2022 | $4,119 | $259,612 | $0 | $0 |
| 2021 | $4,078 | $252,050 | $50,000 | $202,050 |
| 2020 | $4,530 | $253,618 | $50,000 | $203,618 |
| 2019 | $4,344 | $220,543 | $35,000 | $185,543 |
| 2018 | $4,285 | $215,640 | $35,000 | $180,640 |
| 2017 | $4,117 | $210,831 | $35,000 | $175,831 |
| 2016 | $3,760 | $175,645 | $20,000 | $155,645 |
| 2015 | $3,528 | $157,764 | $15,000 | $142,764 |
| 2014 | $3,383 | $150,263 | $15,000 | $135,263 |
Agents Affiliated with this Home
-
TJ Agosto

Seller's Agent in 2020
TJ Agosto
EMPIRE NETWORK REALTY
(407) 955-5539
91 Total Sales
-
Moontas Ali
M
Buyer's Agent in 2020
Moontas Ali
MOONTAS ENTERPRISES, INC
(407) 486-3638
10 Total Sales
Map
Source: Stellar MLS
MLS Number: O5879786
APN: 33-2128-2859-00-010
- 3475 Sandalwood Isle Way
- 5160 Wood Ridge Ct
- 5119 Timber Ridge Trail
- 3418 Wynwood Forest Dr
- 3412 Wynwood Forest Dr
- 3326 Wynwood Forest Dr
- 3320 Wynwood Forest Dr
- 3535 Sandalwood Isle Way
- 6906 Sawmill Blvd
- 3434 Briarwood Grove Dr
- 3438 Briarwood Grove Dr
- 3422 Briarwood Grove Dr
- 3541 Sandalwood Isle Way
- 3449 Briarwood Grove Dr
- 3429 Briarwood Grove Dr
- 3433 Briarwood Grove Dr
- 3445 Briarwood Grove Dr
- 3558 Sandalwood Isle Way
- 2117 Greenwood Oak Dr
- 2105 Greenwood Oak Dr
- 2454 Laurel Blossom Cir
- 2448 Laurel Blossom Cir
- 2442 Laurel Blossom Cir
- 2411 Laurel Blossom Cir
- 2405 Laurel Blossom Cir
- 2436 Laurel Blossom Cir
- 2399 Laurel Blossom Cir
- 2461 Laurel Blossom Cir
- 2466 Laurel Blossom Cir
- 2925 Canyon Trail Ln
- 2393 Laurel Blossom Cir
- 2430 Laurel Blossom Cir
- 2467 Laurel Blossom Cir
- 2321 Laurel Blossom Cir
- 2327 Laurel Blossom Cir
- 2504 El Marra Dr
- 2472 Laurel Blossom Cir
- 2333 Laurel Blossom Cir
- 2297 Laurel Blossom Cir
- 2905 Canyon Trail Ln
