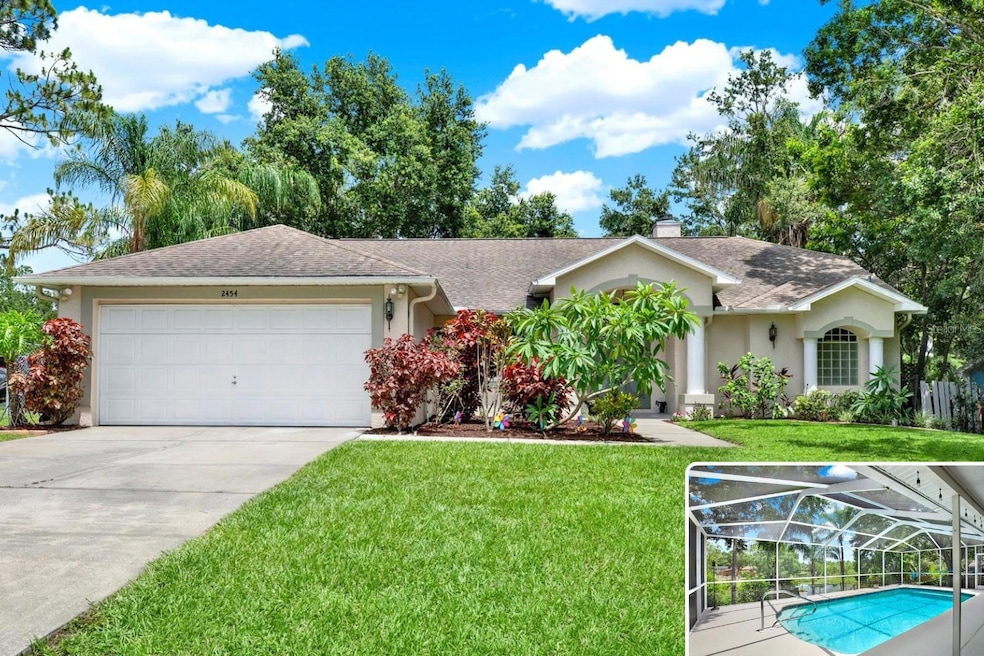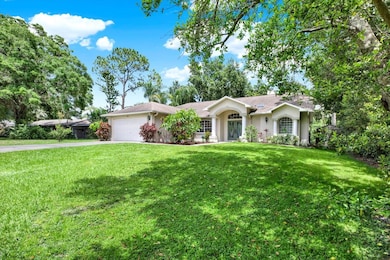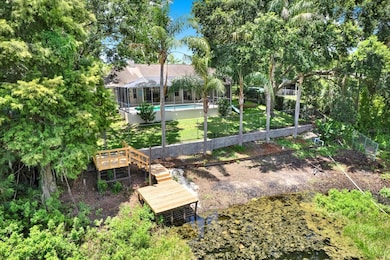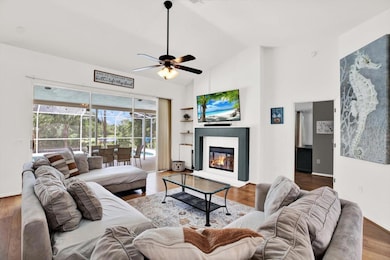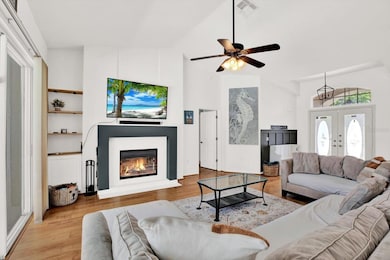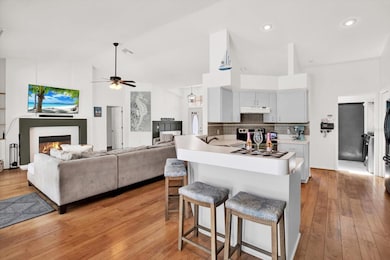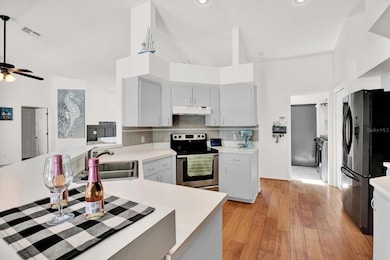2454 Shadecrest Rd Land O Lakes, FL 34639
Estimated payment $3,058/month
Highlights
- 68 Feet of Fresh Water Canal Waterfront
- Dock made with wood
- Screened Pool
- Sunlake High School Rated A-
- Access To Chain Of Lakes
- 0.37 Acre Lot
About This Home
- Seller willing to assist with Buyers closing costs! - Welcome to your family's dream home! This move-in ready 3-bedroom, 2-bath home has everything you need for fun, comfort, and everyday convenience — including your very own pool and private dock on a canal that leads to both Lake Myrtle and Catfish Lake! Perfect for fishing, boating, or just enjoying time together outdoors — and best of all, no HOA or CDD fees! Inside, you'll love the open concept, split-bedroom floor plan, designed to give everyone their own space while still keeping things connected. Beautiful laminate flooring runs throughout the home — no carpet, so it’s easy to keep clean! As soon as you walk in, you'll be welcomed by a bright and sunny view straight out to the sparkling pool and peaceful canal. Natural light fills the home, especially with like new skylights. The kitchen is ideal for busy mornings and family dinners, featuring a large breakfast bar, beautiful white cabinetry, stainless steel appliances, a stylish backsplash, and a cozy breakfast nook perfect for casual meals. The spacious owner’s suite is a true retreat with two walk-in closets, private access to the lanai, and a luxurious en-suite bathroom with dual vanities, soaking tub, and separate shower. You'll also love the pool bath with direct outdoor access — great for keeping wet feet out of the house during pool days and BBQs! The covered lanai offers plenty of space to relax or entertain, with ceiling fans, built-in speakers, an outdoor bar area, and it's even pre-plumbed for a sink. Other thoughtful features include, like new tankless water heater and A/C system, walk-in closets in secondary bedrooms, double-sided wood-burning fireplace (enjoy it from both the living room and the owner's suite!), indoor laundry room with washer and dryer, workbench located in garage, pull-down attic stairs for extra storage, rain gutters and irrigation system that draws from the canal (helping reduce your water bills!), newly refinished dock, lush landscaping for curb appeal, added privacy with a Pasco County easement next door – giving you more space between neighbors! All of this is conveniently located near top-rated schools, major roads, and some of the best shopping, dining, and entertainment options in the area. This home truly has it all — come see it for yourself and imagine the memories you’ll make here!
Listing Agent
LPT REALTY, LLC Brokerage Phone: 877-366-2213 License #3586081 Listed on: 06/12/2025

Home Details
Home Type
- Single Family
Est. Annual Taxes
- $4,073
Year Built
- Built in 1994
Lot Details
- 0.37 Acre Lot
- 68 Feet of Fresh Water Canal Waterfront
- North Facing Home
- Chain Link Fence
- Sloped Lot
- Metered Sprinkler System
- Landscaped with Trees
- Property is zoned PUD
Parking
- 2 Car Attached Garage
- Garage Door Opener
- Driveway
Home Design
- Contemporary Architecture
- Slab Foundation
- Shingle Roof
- Block Exterior
- Stucco
Interior Spaces
- 1,746 Sq Ft Home
- Ceiling Fan
- Skylights
- Wood Burning Fireplace
- Shades
- Sliding Doors
- Family Room Off Kitchen
- Living Room with Fireplace
- Dining Room
- Canal Views
- Hurricane or Storm Shutters
Kitchen
- Breakfast Area or Nook
- Eat-In Kitchen
- Breakfast Bar
- Range
- Microwave
- Dishwasher
Flooring
- Laminate
- Ceramic Tile
- Vinyl
Bedrooms and Bathrooms
- 3 Bedrooms
- Fireplace in Primary Bedroom
- Split Bedroom Floorplan
- 2 Full Bathrooms
- Soaking Tub
- Bathtub with Shower
Laundry
- Laundry Room
- Laundry in Hall
- Dryer
- Washer
Pool
- Screened Pool
- In Ground Pool
- Fence Around Pool
- Outside Bathroom Access
- Pool Lighting
Outdoor Features
- Access To Chain Of Lakes
- Seawall
- Dock made with wood
- Lake Privileges
- Enclosed Patio or Porch
- Exterior Lighting
- Rain Gutters
- Private Mailbox
Schools
- Lake Myrtle Elementary School
- Charles S. Rushe Middle School
- Sunlake High School
Utilities
- Central Heating and Cooling System
- Thermostat
- High Speed Internet
Community Details
- No Home Owners Association
- Lake Padgett South Subdivision
Listing and Financial Details
- Visit Down Payment Resource Website
- Legal Lot and Block 147 / 01
- Assessor Parcel Number 19-26-30-003.A-000.00-147.0
Map
Home Values in the Area
Average Home Value in this Area
Tax History
| Year | Tax Paid | Tax Assessment Tax Assessment Total Assessment is a certain percentage of the fair market value that is determined by local assessors to be the total taxable value of land and additions on the property. | Land | Improvement |
|---|---|---|---|---|
| 2025 | $4,073 | $275,040 | -- | -- |
| 2024 | $4,073 | $267,290 | -- | -- |
| 2023 | $3,922 | $259,510 | $0 | $0 |
| 2022 | $3,525 | $251,960 | $0 | $0 |
| 2021 | $3,459 | $244,630 | $68,164 | $176,466 |
| 2020 | $3,405 | $241,258 | $53,972 | $187,286 |
| 2019 | $1,445 | $117,630 | $0 | $0 |
| 2018 | $1,412 | $115,444 | $0 | $0 |
| 2017 | $1,400 | $115,444 | $0 | $0 |
| 2016 | $1,341 | $110,744 | $0 | $0 |
| 2015 | $1,358 | $109,974 | $0 | $0 |
| 2014 | $1,524 | $135,549 | $44,472 | $91,077 |
Property History
| Date | Event | Price | List to Sale | Price per Sq Ft | Prior Sale |
|---|---|---|---|---|---|
| 11/19/2025 11/19/25 | Price Changed | $515,000 | -0.8% | $295 / Sq Ft | |
| 10/08/2025 10/08/25 | Price Changed | $519,000 | -1.9% | $297 / Sq Ft | |
| 07/21/2025 07/21/25 | Price Changed | $529,000 | -3.6% | $303 / Sq Ft | |
| 06/12/2025 06/12/25 | For Sale | $549,000 | +90.0% | $314 / Sq Ft | |
| 08/14/2019 08/14/19 | Sold | $289,000 | 0.0% | $166 / Sq Ft | View Prior Sale |
| 06/29/2019 06/29/19 | Pending | -- | -- | -- | |
| 06/21/2019 06/21/19 | For Sale | $289,000 | -- | $166 / Sq Ft |
Purchase History
| Date | Type | Sale Price | Title Company |
|---|---|---|---|
| Warranty Deed | $289,000 | Attorney | |
| Warranty Deed | $236,000 | Bay City Title Partners Llc | |
| Warranty Deed | $327,000 | Stewart Title Of Tampa | |
| Warranty Deed | $178,000 | Masterpiece Title | |
| Quit Claim Deed | -- | -- |
Mortgage History
| Date | Status | Loan Amount | Loan Type |
|---|---|---|---|
| Open | $231,200 | New Conventional | |
| Previous Owner | $136,000 | New Conventional | |
| Previous Owner | $256,000 | Unknown | |
| Previous Owner | $142,400 | Unknown | |
| Previous Owner | $90,000 | New Conventional | |
| Previous Owner | $20,000 | Credit Line Revolving | |
| Previous Owner | $96,900 | New Conventional |
Source: Stellar MLS
MLS Number: TB8396610
APN: 30-26-19-003A-00000-1470
- 2327 Camp Indianhead Rd
- 22707 Weeks Blvd
- 22129 Carson Dr
- 22796 Penny Loop
- 22454 Weeks Blvd
- 22751 Penny Loop
- 22789 Penny Loop
- 22543 Saint Thomas Cir
- 0 Carson Dr Unit U8181541
- 22623 Cliffside Way
- 22368 Southshore Dr
- 22130 Little Lagoon Ct Unit 306
- 1746 Heron Cove Dr
- 3130 Lake Saxon Dr
- 22630 Willow Lakes Dr
- 1819 Hammocks Ave Unit 1819
- 1817 Hammocks Ave Unit 1817
- 1627 Hammocks Ave Unit 1901
- 22519 Southshore Dr
- 3220 Bea Ct
- 22743 Preakness Blvd
- 2740 Birdland Ct
- 2722 Billingham Dr
- 22617 St Thomas Cir
- 22727 Killington Blvd
- 2142 Park Crescent Dr
- 1719 Hammocks Ave
- 3210 Silkwood Loop
- 1901 Cypress Preserve Dr
- 3307 Coconut Grove Rd
- 2608 20 Mile Level Rd
- 22852 Fern Ct
- 23700 Viento Dr
- 22017 Bass Place
- 3701 Parkway Blvd
- 3147 Calvano Dr
- 2841 Banyan Hill Ln
- 24151 Cross Ln
- 1065 Kit Ct
- 3818 Meridean Place
