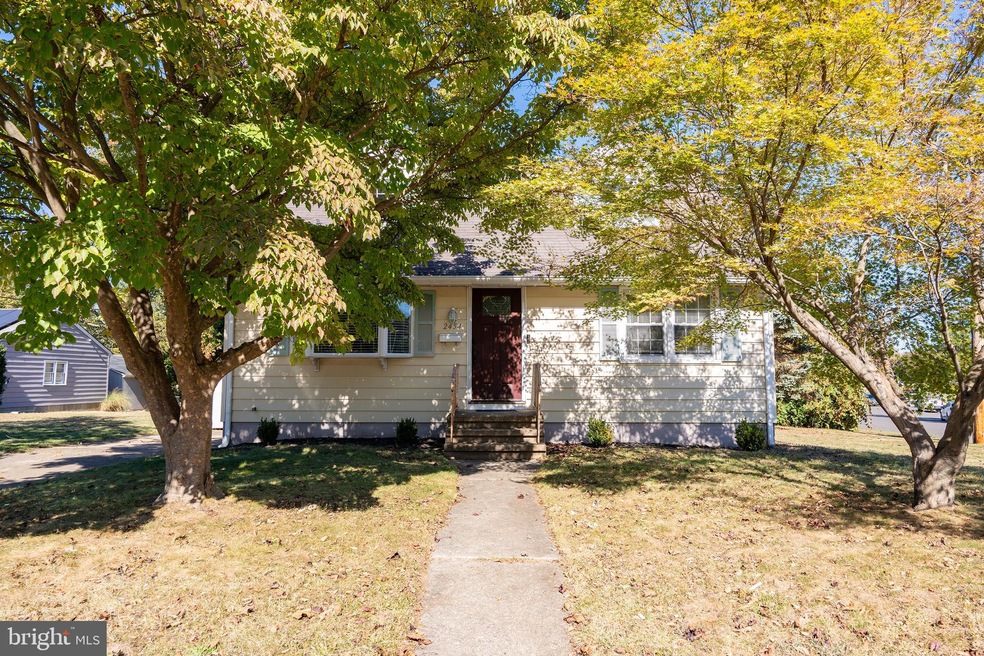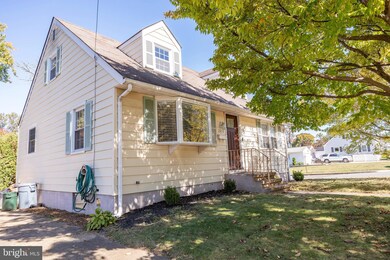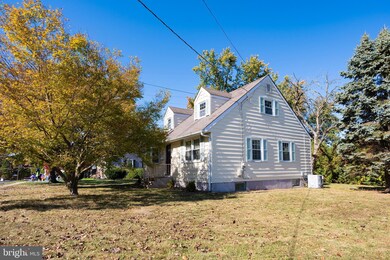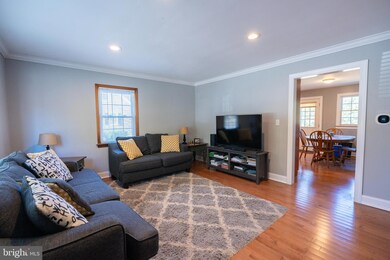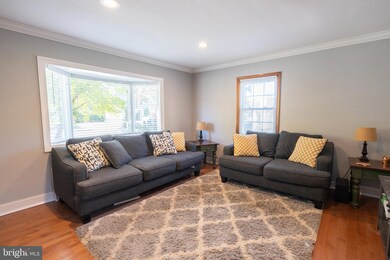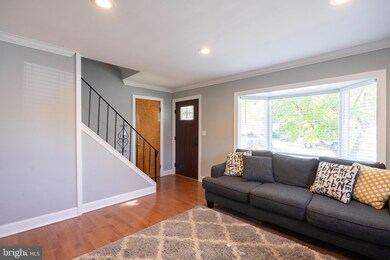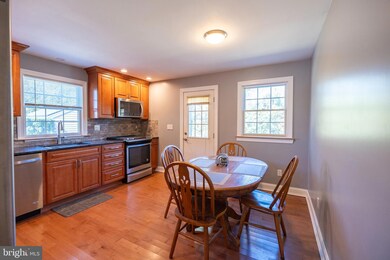
2454 Sylvan Ave Trenton, NJ 08610
Hamilton Township NeighborhoodHighlights
- Cape Cod Architecture
- No HOA
- Recessed Lighting
- Wood Flooring
- Eat-In Kitchen
- Forced Air Heating and Cooling System
About This Home
As of December 2024Welcome home to 2454 Sylvan Ave! This beautiful cape-style home is locate on a corner lot of a quiet street in Hamilton Township. Upon entering the home you will be greeted by a spacious living room complete with a large bay window which brings in great natural light. Behind the living room you will find a freshly remodeled eat-in kitchen complete with Kraftmade cabinets, granite countertops, and a stainless steel appliance package. As you make your way down the hallway you will find the primary bedroom with ample closet space as well as another bedroom. There is also a fully remodeled full bathroom on the first floor. As you make your way upstairs there are two large bedrooms with dormers for some added asthetic and natural sunlight. The property is on a corner lot and has a nice sized yard and a long driveway for three or more cars if needed. Close to major highways and all Hamilton Township has to offer, make your appointment today!
Last Agent to Sell the Property
Better Homes and Gardens Real Estate Maturo Listed on: 10/25/2024

Home Details
Home Type
- Single Family
Est. Annual Taxes
- $6,288
Year Built
- Built in 1959
Lot Details
- 8,851 Sq Ft Lot
- Lot Dimensions are 75.00 x 118.00
- Property is in excellent condition
Home Design
- Cape Cod Architecture
- Block Foundation
- Frame Construction
- Shingle Roof
Interior Spaces
- 1,467 Sq Ft Home
- Property has 2 Levels
- Recessed Lighting
- Wood Flooring
Kitchen
- Eat-In Kitchen
- Stove
- Built-In Microwave
- Dishwasher
Bedrooms and Bathrooms
- 1 Full Bathroom
Laundry
- Dryer
- Washer
Unfinished Basement
- Basement Fills Entire Space Under The House
- Walk-Up Access
- Laundry in Basement
Parking
- 3 Parking Spaces
- 3 Driveway Spaces
- On-Street Parking
Outdoor Features
- Exterior Lighting
- Rain Gutters
Utilities
- Forced Air Heating and Cooling System
- Natural Gas Water Heater
Community Details
- No Home Owners Association
Listing and Financial Details
- Tax Lot 00037
- Assessor Parcel Number 03-02156-00037
Ownership History
Purchase Details
Home Financials for this Owner
Home Financials are based on the most recent Mortgage that was taken out on this home.Purchase Details
Home Financials for this Owner
Home Financials are based on the most recent Mortgage that was taken out on this home.Purchase Details
Purchase Details
Similar Homes in Trenton, NJ
Home Values in the Area
Average Home Value in this Area
Purchase History
| Date | Type | Sale Price | Title Company |
|---|---|---|---|
| Bargain Sale Deed | $400,000 | None Listed On Document | |
| Bargain Sale Deed | $400,000 | None Listed On Document | |
| Deed | $163,000 | None Available | |
| Interfamily Deed Transfer | -- | None Available | |
| Interfamily Deed Transfer | -- | Attorney |
Mortgage History
| Date | Status | Loan Amount | Loan Type |
|---|---|---|---|
| Open | $400,000 | No Value Available | |
| Closed | $400,000 | New Conventional | |
| Previous Owner | $154,850 | New Conventional |
Property History
| Date | Event | Price | Change | Sq Ft Price |
|---|---|---|---|---|
| 12/20/2024 12/20/24 | Sold | $400,000 | +3.9% | $273 / Sq Ft |
| 11/06/2024 11/06/24 | Pending | -- | -- | -- |
| 10/25/2024 10/25/24 | For Sale | $385,000 | +136.2% | $262 / Sq Ft |
| 08/25/2016 08/25/16 | Sold | $163,000 | -1.2% | $182 / Sq Ft |
| 07/15/2016 07/15/16 | Pending | -- | -- | -- |
| 06/27/2016 06/27/16 | For Sale | $164,900 | -- | $184 / Sq Ft |
Tax History Compared to Growth
Tax History
| Year | Tax Paid | Tax Assessment Tax Assessment Total Assessment is a certain percentage of the fair market value that is determined by local assessors to be the total taxable value of land and additions on the property. | Land | Improvement |
|---|---|---|---|---|
| 2024 | $6,289 | $190,400 | $75,000 | $115,400 |
| 2023 | $6,289 | $190,400 | $75,000 | $115,400 |
| 2022 | $6,213 | $190,400 | $75,000 | $115,400 |
| 2021 | $6,213 | $190,400 | $75,000 | $115,400 |
| 2020 | $6,422 | $190,400 | $75,000 | $115,400 |
| 2019 | $6,255 | $190,400 | $75,000 | $115,400 |
| 2018 | $6,184 | $190,400 | $75,000 | $115,400 |
| 2017 | $5,868 | $190,400 | $75,000 | $115,400 |
| 2016 | $5,148 | $190,400 | $75,000 | $115,400 |
| 2015 | $4,840 | $109,900 | $50,100 | $59,800 |
| 2014 | $4,754 | $109,900 | $50,100 | $59,800 |
Agents Affiliated with this Home
-
Michael Hamilton

Seller's Agent in 2024
Michael Hamilton
Better Homes and Gardens Real Estate Maturo
(609) 306-5930
10 in this area
83 Total Sales
-
Luz Mary Molina
L
Buyer's Agent in 2024
Luz Mary Molina
RE/MAX
1 in this area
2 Total Sales
-
Tom Elliott
T
Seller's Agent in 2016
Tom Elliott
Smires & Associates
(609) 577-8488
7 in this area
20 Total Sales
-
Michael Elliott

Buyer's Agent in 2016
Michael Elliott
Fathom Realty NJ, LLC
(609) 864-8164
7 in this area
30 Total Sales
Map
Source: Bright MLS
MLS Number: NJME2050334
APN: 03-02156-0000-00037
- 2075 S Olden Ave
- 2081 S Olden Ave
- 50 Kenwood Terrace
- 26 Byron Ave
- 24 Rotunda Dr
- 75 Unwin Dr
- 1424 Kuser Rd
- 15 Marlow Ct
- 53 Perilli Dr
- 21 Godfrey Dr
- 119 Sundance Dr
- 95 Knapp Ave
- 18 Sundance Dr
- 0 Graffam Ave Unit NJME2055016
- 1752 Orchard Ave
- 6 Pannick Dr
- 56 Wert Ave
- 355 Agabiti Ct
- 16 Magnolia Ln
- 424 Pitman Ave
