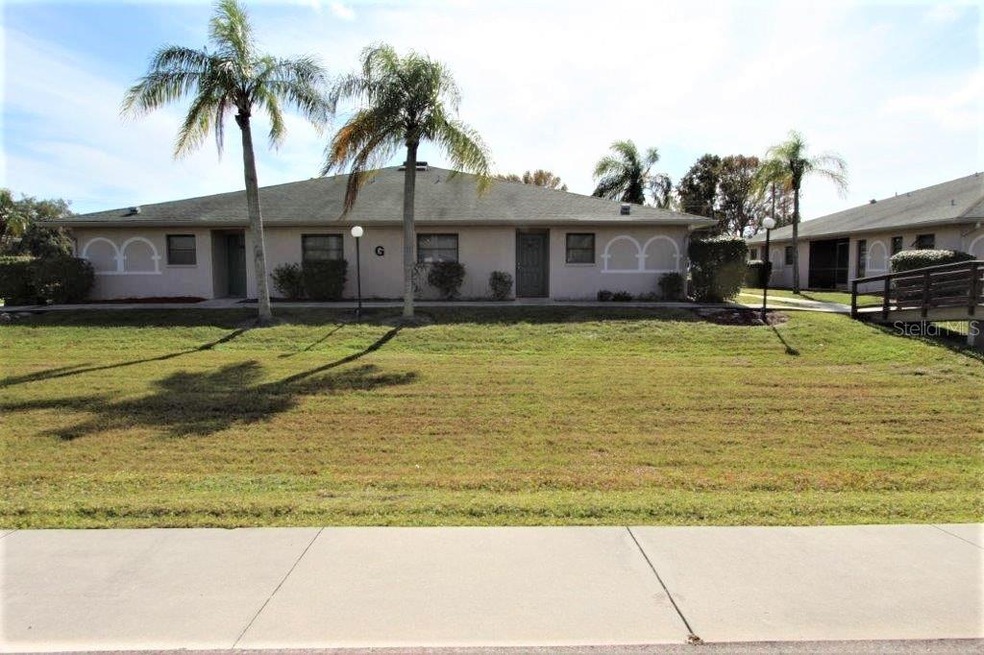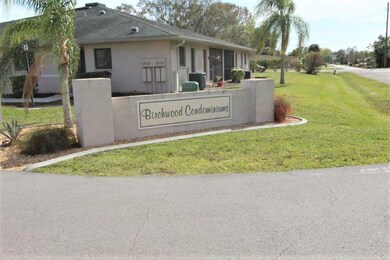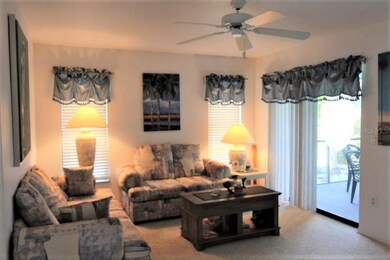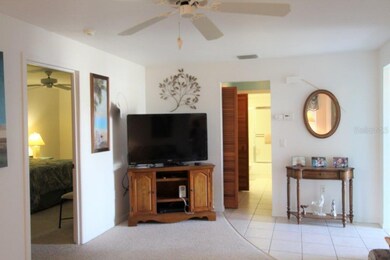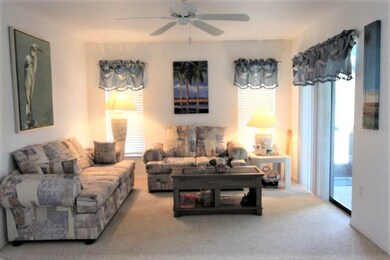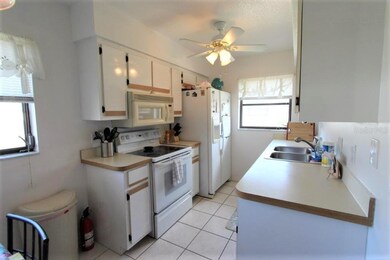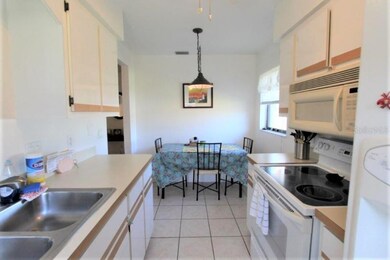
24540 Harborview Rd Unit G2 Punta Gorda, FL 33980
Highlights
- In Ground Pool
- Walk-In Closet
- Laundry closet
- Covered patio or porch
- Landscaped with Trees
- Ceramic Tile Flooring
About This Home
As of March 2021You can move right in to this tastefully appointed 2 bedroom, 2 bath corner condo that features bright and open floor plan with sliders in living area leading to the lanai, blinds throughout, and dedicated laundry area. Fully equipped kitchen has new fridge, stove, and microwave, and cozy breakfast nook. The combination living and dining area provides for a flexible floor plan and easy entertaining. Master suite has walk in closet and private en suite bath. Other features include new impact resistant windows and new indoor/outdoor carpet on lanai. The Birchwood Community amenities include large pool for your enjoyment. Proximity to waterways, local beaches, dining, shopping, and golf courses makes this property ideal for the Florida lifestyle. Also, easy access to public waterfront parks with bike and walking trails, picnic areas, and boat ramps providing access to many waterways, beautiful Charlotte Harbor, the Peace River, and the Gulf of Mexico. Minutes to popular local favorites including Fishermen s Village and historic down town Punta Gorda with quaint shops and cafes. And quick access to Interstate 75. Quiet community, yet all amenities and conveniences nearby.
Last Agent to Sell the Property
MARINA PARK REALTY LLC License #677747 Listed on: 01/11/2021

Property Details
Home Type
- Condominium
Est. Annual Taxes
- $1,613
Year Built
- Built in 1986
Lot Details
- South Facing Home
- Landscaped with Trees
HOA Fees
- $225 Monthly HOA Fees
Parking
- Assigned Parking
Home Design
- Slab Foundation
- Shingle Roof
- Block Exterior
- Stucco
Interior Spaces
- 937 Sq Ft Home
- 1-Story Property
- Blinds
- Sliding Doors
- Utility Room
Kitchen
- Range
- Microwave
- Dishwasher
Flooring
- Carpet
- Ceramic Tile
Bedrooms and Bathrooms
- 2 Bedrooms
- Walk-In Closet
- 2 Full Bathrooms
Laundry
- Laundry closet
- Dryer
- Washer
Pool
- In Ground Pool
- Gunite Pool
Outdoor Features
- Covered patio or porch
- Exterior Lighting
- Rain Gutters
Location
- Flood Zone Lot
- Flood Insurance May Be Required
Utilities
- Central Heating and Cooling System
- Electric Water Heater
- Septic Tank
- Cable TV Available
Listing and Financial Details
- Assessor Parcel Number 402330627026
Community Details
Overview
- Association fees include community pool, escrow reserves fund, insurance, maintenance exterior, ground maintenance, maintenance repairs, manager, pool maintenance, sewer, trash, water
- Gf Business Services Association, Phone Number (941) 637-9673
- Birchwood 1 & 2 Community
- Birchwood 01 & 02 Ph 02 Subdivision
- Association Approval Required
Recreation
- Community Pool
Pet Policy
- Limit on the number of pets
- Breed Restrictions
Ownership History
Purchase Details
Home Financials for this Owner
Home Financials are based on the most recent Mortgage that was taken out on this home.Purchase Details
Home Financials for this Owner
Home Financials are based on the most recent Mortgage that was taken out on this home.Purchase Details
Purchase Details
Similar Homes in Punta Gorda, FL
Home Values in the Area
Average Home Value in this Area
Purchase History
| Date | Type | Sale Price | Title Company |
|---|---|---|---|
| Warranty Deed | $115,000 | Attorney | |
| Warranty Deed | $65,000 | Shoreland Title Inc | |
| Warranty Deed | $42,000 | Attorney | |
| Warranty Deed | $61,800 | -- |
Mortgage History
| Date | Status | Loan Amount | Loan Type |
|---|---|---|---|
| Open | $89,000 | New Conventional | |
| Previous Owner | $40,000 | Seller Take Back | |
| Previous Owner | $15,000 | Credit Line Revolving |
Property History
| Date | Event | Price | Change | Sq Ft Price |
|---|---|---|---|---|
| 03/08/2021 03/08/21 | Sold | $115,000 | 0.0% | $123 / Sq Ft |
| 01/18/2021 01/18/21 | Pending | -- | -- | -- |
| 01/11/2021 01/11/21 | For Sale | $115,000 | +76.9% | $123 / Sq Ft |
| 08/09/2013 08/09/13 | Sold | $65,000 | -6.5% | $69 / Sq Ft |
| 08/03/2013 08/03/13 | Pending | -- | -- | -- |
| 01/05/2013 01/05/13 | For Sale | $69,500 | -- | $74 / Sq Ft |
Tax History Compared to Growth
Tax History
| Year | Tax Paid | Tax Assessment Tax Assessment Total Assessment is a certain percentage of the fair market value that is determined by local assessors to be the total taxable value of land and additions on the property. | Land | Improvement |
|---|---|---|---|---|
| 2023 | $1,969 | $151,326 | $0 | $0 |
| 2022 | $2,135 | $99,556 | $0 | $99,556 |
| 2021 | $1,208 | $80,441 | $0 | $80,441 |
| 2020 | $1,103 | $72,477 | $0 | $72,477 |
| 2019 | $1,431 | $61,327 | $0 | $61,327 |
| 2018 | $1,217 | $50,973 | $0 | $50,973 |
| 2017 | $1,172 | $47,787 | $0 | $0 |
| 2016 | $1,143 | $45,398 | $0 | $0 |
| 2015 | $935 | $54,955 | $0 | $0 |
| 2014 | $1,284 | $55,250 | $0 | $0 |
Agents Affiliated with this Home
-

Seller's Agent in 2021
Robbie Sifrit
MARINA PARK REALTY LLC
(941) 628-4761
31 in this area
1,307 Total Sales
-
S
Buyer's Agent in 2021
Stellar Non-Member Agent
FL_MFRMLS
-

Seller's Agent in 2013
Charles Dean
RE/MAX
(941) 232-0404
60 Total Sales
-

Buyer's Agent in 2013
Jeffrey Runyan
RE/MAX
(941) 979-2843
7 in this area
54 Total Sales
Map
Source: Stellar MLS
MLS Number: C7437118
APN: 402330627026
- 24540 Harborview Rd Unit H1
- 181 Coconut St
- 4093 Drance St
- 171 Coconut St
- 25068 Harborview Rd Unit 1
- 25068 Harborview Rd Unit 1A
- 25082 Harborview Rd
- 162 Sapodilla St
- 24437 Harbor View Rd Unit 114
- 143 Date St
- 1860 Citron St
- 24437 Harborview Rd Unit A
- 24437 Harborview Rd Unit 114
- 24437 Harborview Rd Unit 70
- 24437 Harborview Rd Unit 16
- 24437 Harborview Rd Unit 55
- 24437 Harborview Rd Unit 57
- 24437 Harborview Rd Unit 12
- 24437 Harborview Rd Unit 99
- 24437 Harborview Rd Unit 86
