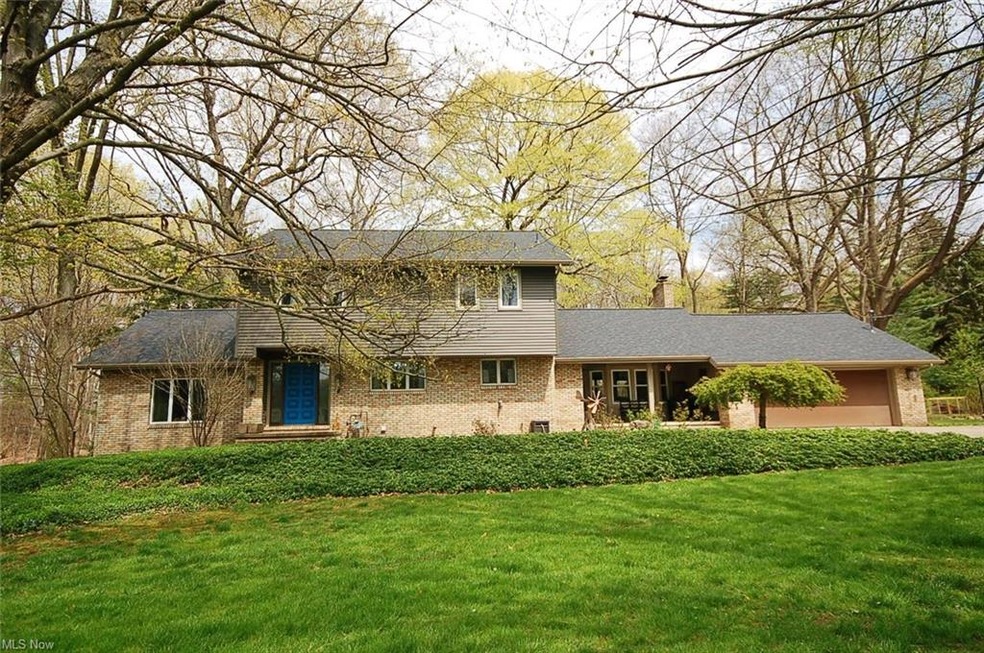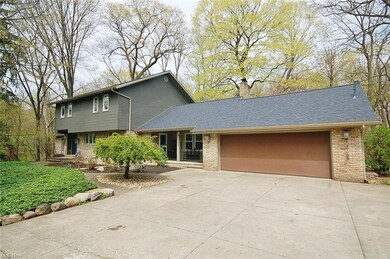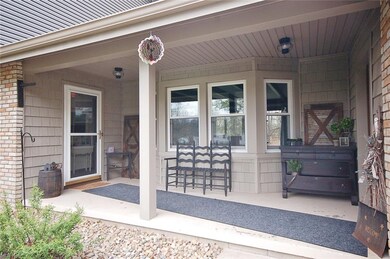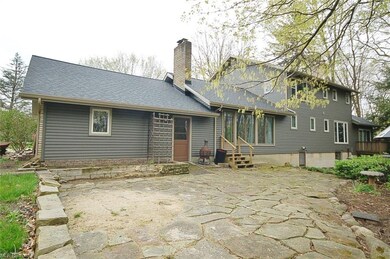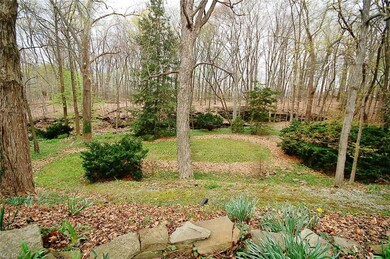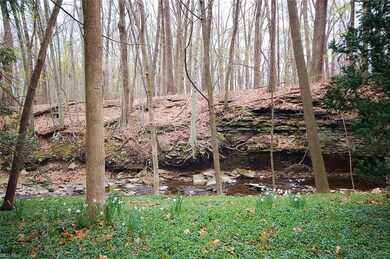
2455 Cadwallader Sonk Rd Cortland, OH 44410
Highlights
- View of Trees or Woods
- Traditional Architecture
- 2 Car Direct Access Garage
- Lakeview Middle School Rated A-
- 3 Fireplaces
- Porch
About This Home
As of May 2021Everyone likes a room with a view! How about a whole house full of them? And 3 picture windows (dining rm/family rm/MBR) make it easy to look out over the spectacular backyard with stream and cliffs framing it! Resting on over 3 acres (275' of frontage), this fabulous 4 bedroom, 3 full bath, 3000+ sq. ft. home is one of a kind and just some of the features include: NEW Roof; New Siding; New carpet; New septic system; New kitchen renovations (granite counters/flooring/cabinet refresh/faucet/back splash/lights); All appliances including washer/dryer stay; New windows in family rm; First floor bedroom; 3 fireplaces (family rm/living rm/basement office); 3 large bedrooms on 2nd floor, all with new carpet; Master bedroom has new bay window, walk-in closet; Multi level, walk out basement includes workshop, laundry and multipurpose room/office with fireplace and it leads to a large adjacent private stone patio; Home also features a paved driveway with lots of extra parking area and an extra large 2 car garage; If that's not enough for you, how about IMMEDIATE POSSESSION and a top of the line HOME WARRANTY?!!! An absolute "MUST SEE"!
Last Agent to Sell the Property
Jody Sova
Deleted Agent License #399749
Home Details
Home Type
- Single Family
Est. Annual Taxes
- $4,630
Year Built
- Built in 1973
Lot Details
- 3.14 Acre Lot
- Lot Dimensions are 275x502
- South Facing Home
Property Views
- Woods
- Canyon
Home Design
- Traditional Architecture
- Brick Exterior Construction
- Asphalt Roof
- Vinyl Construction Material
Interior Spaces
- 3,002 Sq Ft Home
- 2-Story Property
- Central Vacuum
- 3 Fireplaces
- Partially Finished Basement
- Walk-Out Basement
Kitchen
- Built-In Oven
- Range
- Freezer
- Dishwasher
- Disposal
Bedrooms and Bathrooms
- 4 Bedrooms | 1 Main Level Bedroom
Laundry
- Dryer
- Washer
Home Security
- Home Security System
- Fire and Smoke Detector
Parking
- 2 Car Direct Access Garage
- Garage Door Opener
Outdoor Features
- Patio
- Porch
Utilities
- Forced Air Heating and Cooling System
- Heating System Uses Gas
- Well
- Septic Tank
Community Details
- Bazetta Township Original Surv Community
Listing and Financial Details
- Assessor Parcel Number 33-058370 33-058372
Ownership History
Purchase Details
Home Financials for this Owner
Home Financials are based on the most recent Mortgage that was taken out on this home.Purchase Details
Home Financials for this Owner
Home Financials are based on the most recent Mortgage that was taken out on this home.Purchase Details
Purchase Details
Map
Similar Homes in Cortland, OH
Home Values in the Area
Average Home Value in this Area
Purchase History
| Date | Type | Sale Price | Title Company |
|---|---|---|---|
| Warranty Deed | $329,000 | None Available | |
| Deed | $203,500 | -- | |
| Survivorship Deed | -- | -- | |
| Deed | -- | -- |
Mortgage History
| Date | Status | Loan Amount | Loan Type |
|---|---|---|---|
| Open | $312,550 | New Conventional | |
| Previous Owner | $204,800 | New Conventional | |
| Previous Owner | $25,000 | Credit Line Revolving | |
| Previous Owner | -- | No Value Available | |
| Previous Owner | $3,700 | Unknown |
Property History
| Date | Event | Price | Change | Sq Ft Price |
|---|---|---|---|---|
| 05/26/2021 05/26/21 | Sold | $329,000 | +2.8% | $110 / Sq Ft |
| 04/23/2021 04/23/21 | Pending | -- | -- | -- |
| 04/21/2021 04/21/21 | For Sale | $320,000 | +57.2% | $107 / Sq Ft |
| 11/18/2015 11/18/15 | Sold | $203,500 | -3.1% | $68 / Sq Ft |
| 08/20/2015 08/20/15 | Pending | -- | -- | -- |
| 07/08/2015 07/08/15 | For Sale | $210,000 | -- | $70 / Sq Ft |
Tax History
| Year | Tax Paid | Tax Assessment Tax Assessment Total Assessment is a certain percentage of the fair market value that is determined by local assessors to be the total taxable value of land and additions on the property. | Land | Improvement |
|---|---|---|---|---|
| 2023 | $4,720 | $93,560 | $8,330 | $85,230 |
| 2022 | $4,332 | $75,220 | $7,770 | $67,450 |
| 2021 | $4,349 | $75,220 | $7,770 | $67,450 |
| 2020 | $4,373 | $75,220 | $7,770 | $67,450 |
| 2019 | $3,983 | $65,870 | $7,210 | $58,660 |
| 2018 | $4,003 | $65,870 | $7,210 | $58,660 |
| 2017 | $3,994 | $65,870 | $7,210 | $58,660 |
| 2016 | $3,928 | $62,690 | $7,210 | $55,480 |
| 2015 | $3,309 | $62,690 | $7,210 | $55,480 |
| 2014 | $3,039 | $62,690 | $7,210 | $55,480 |
| 2013 | $3,096 | $62,690 | $7,210 | $55,480 |
Source: MLS Now
MLS Number: 4270708
APN: 33-058370
- 2269 Bianca Ln
- 2772 Tall Oak Cir
- 0 Muir Woods Dr
- 5 Oh-46
- 4 Niles Cortland Rd NE
- 0 #3 Niles Cortland Rd- Sr 46 Unit 4274646
- 1 Oh-46
- 0 Niles Cortland Rd Sr 46 Unit 4273262
- 3122 McCleary Jacoby Rd
- 3138 McCleary Jacoby Rd
- 3275 Woodland Trail Unit C
- 0 Black Duck Ct Unit 5088418
- 3406 Ivy Hill Cir Unit B
- 3062 Ivy Hill Cir Unit C
- 3477 Ivy Hill Cir
- 3479 Ivy Hill Cir Unit B
- 3494 Ivy Hill Cir Unit D
- 9925 King Graves Rd NE
- 2126 Wilmar Dr
- 215 S Aspen Ct Unit 2
