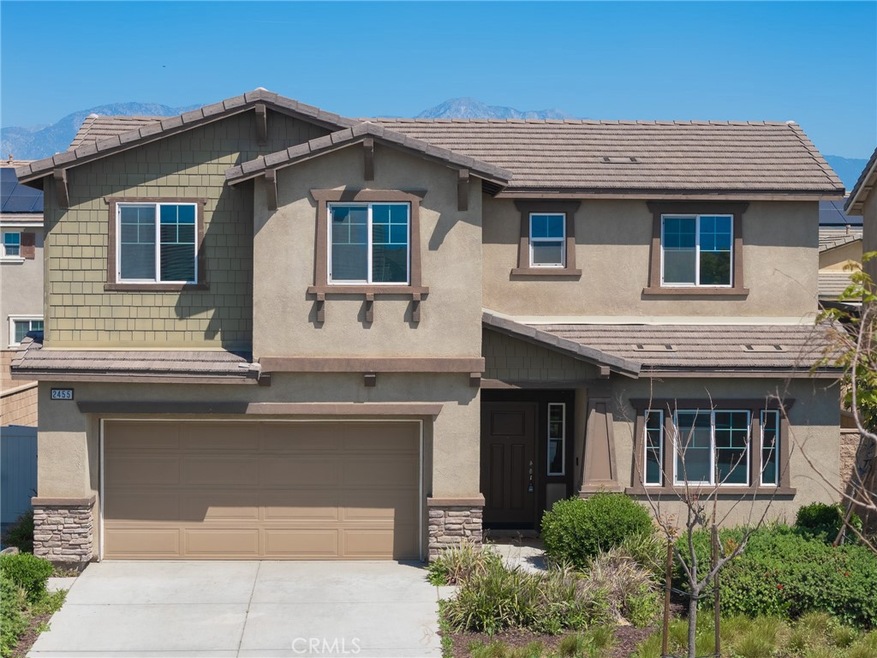
2455 E Derby Ln Ontario, CA 91761
Ontario Ranch NeighborhoodHighlights
- Primary Bedroom Suite
- Main Floor Primary Bedroom
- High Ceiling
- Open Floorplan
- Loft
- Great Room
About This Home
As of May 2025This beautifully maintained 5-bedroom, 3-bathroom residence offers the perfect blend of modern elegance and everyday comfort. Situated on a generous 5,597 sq ft lot, the home features soaring high ceilings and expansive windows that flood the space with natural light, creating a bright and airy ambiance throughout.Thoughtfully designed for both entertaining and relaxation, the open-concept floor plan boasts a gourmet kitchen with granite countertops, stainless steel appliances (range, oven, microwave), a center island, and a spacious dining area. The first floor includes a formal living room, a guest bedroom with a full bathroom, and a large primary suite complete with its own private bath.Upstairs, you’ll find three additional bedrooms with walk-in closets—alongside a luxurious shared bathroom with dual vanities and a soaking tub. A spacious, versatile loft offers even more living space, ideal for a media room, playroom, or home office. Fresh brand-new carpet throughout the upstairs enhances the home's modern feel.Step outside to a low-maintenance backyard finished with artificial grass—perfect for outdoor gatherings and easy upkeep. The home also features leased solar panels providing energy efficiency and long-term savings. The solar lease will be transferred to the new owner.Additional Highlights:Lot size: 5,597 sq ftLow HOA dues: $90/monthAttached 2-car garage with wide driveway for ample parkingClose to 99 Ranch Market, Costco, Ontario Mills, golf courses, restaurants, and shoppingConvenient access to Freeways 60 & 15, and Ontario International AirportDon't miss this opportunity to own a turn-key, energy-efficient home on a large lot in a highly desirable and commuter-friendly neighborhood!
Last Agent to Sell the Property
Pinnacle Real Estate Group Brokerage Phone: 6262158175 License #02026161 Listed on: 04/15/2025

Home Details
Home Type
- Single Family
Est. Annual Taxes
- $10,382
Year Built
- Built in 2018
Lot Details
- 5,597 Sq Ft Lot
- Back and Front Yard
HOA Fees
- $90 Monthly HOA Fees
Parking
- 2 Car Attached Garage
Interior Spaces
- 2,538 Sq Ft Home
- 2-Story Property
- Open Floorplan
- High Ceiling
- Great Room
- Family Room Off Kitchen
- Living Room
- Loft
Kitchen
- Open to Family Room
- Walk-In Pantry
- Gas Range
- Dishwasher
- Kitchen Island
Bedrooms and Bathrooms
- 5 Bedrooms | 2 Main Level Bedrooms
- Primary Bedroom on Main
- Primary Bedroom Suite
- Walk-In Closet
- 3 Full Bathrooms
Laundry
- Laundry Room
- Gas And Electric Dryer Hookup
Utilities
- Central Heating and Cooling System
Listing and Financial Details
- Tax Lot 12
- Tax Tract Number 18855
- Assessor Parcel Number 0218545120000
Community Details
Overview
- Countryside Association
Security
- Resident Manager or Management On Site
Ownership History
Purchase Details
Purchase Details
Purchase Details
Home Financials for this Owner
Home Financials are based on the most recent Mortgage that was taken out on this home.Purchase Details
Similar Homes in Ontario, CA
Home Values in the Area
Average Home Value in this Area
Purchase History
| Date | Type | Sale Price | Title Company |
|---|---|---|---|
| Grant Deed | -- | None Listed On Document | |
| Interfamily Deed Transfer | -- | None Available | |
| Grant Deed | $527,000 | Fidelity National Title Grou | |
| Grant Deed | $9,330,500 | First American Title Corona |
Mortgage History
| Date | Status | Loan Amount | Loan Type |
|---|---|---|---|
| Previous Owner | $295,000 | New Conventional | |
| Previous Owner | $300,000 | New Conventional |
Property History
| Date | Event | Price | Change | Sq Ft Price |
|---|---|---|---|---|
| 05/16/2025 05/16/25 | Sold | $880,000 | +3.6% | $347 / Sq Ft |
| 04/15/2025 04/15/25 | For Sale | $849,500 | -- | $335 / Sq Ft |
Tax History Compared to Growth
Tax History
| Year | Tax Paid | Tax Assessment Tax Assessment Total Assessment is a certain percentage of the fair market value that is determined by local assessors to be the total taxable value of land and additions on the property. | Land | Improvement |
|---|---|---|---|---|
| 2025 | $10,382 | $599,625 | $209,361 | $390,264 |
| 2024 | $10,382 | $587,868 | $205,256 | $382,612 |
| 2023 | $10,086 | $576,341 | $201,231 | $375,110 |
| 2022 | $10,001 | $565,040 | $197,285 | $367,755 |
| 2021 | $10,331 | $553,961 | $193,417 | $360,544 |
| 2020 | $10,109 | $548,281 | $191,434 | $356,847 |
| 2019 | $10,066 | $537,530 | $187,680 | $349,850 |
| 2018 | $5,633 | $134,224 | $134,224 | $0 |
| 2017 | $0 | $131,592 | $131,592 | $0 |
Agents Affiliated with this Home
-
Heng Xu
H
Seller's Agent in 2025
Heng Xu
Pinnacle Real Estate Group
(626) 215-8175
3 in this area
7 Total Sales
-
Ken Wang
K
Seller Co-Listing Agent in 2025
Ken Wang
The Real Brokerage, Inc.
(626) 227-5286
3 in this area
31 Total Sales
-
Amanda Fallon

Buyer's Agent in 2025
Amanda Fallon
RE/MAX
(714) 328-0233
2 in this area
41 Total Sales
Map
Source: California Regional Multiple Listing Service (CRMLS)
MLS Number: TR25079569
APN: 0218-545-12
- 2473 E Derby Ln
- 2618 Birdsong Privado
- 2630 Birdsong Privado
- 3272
- 3261 Silo Paseo
- 3265 Silo Paseo
- 3255 Silo Paseo
- 3257 Silo Paseo
- 3267 Silo Paseo
- 3260 Sprout Paseo
- 3251 Silo Paseo
- 3271 Silo Paseo
- 3273 Sprout Paseo
- 3262 Sprout Paseo
- 3270 Silo Paseo
- 3269 Floral Paseo
- 2654 Birdsong Privado
- 2648 Birdsong Privado
- 3277 Floral Paseo
- 2636 Birdsong Privado






