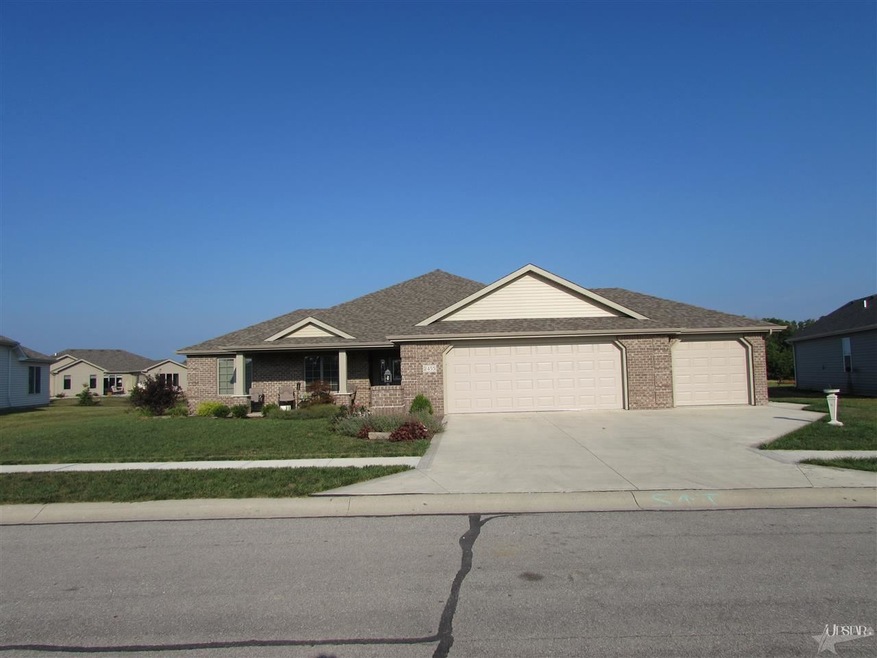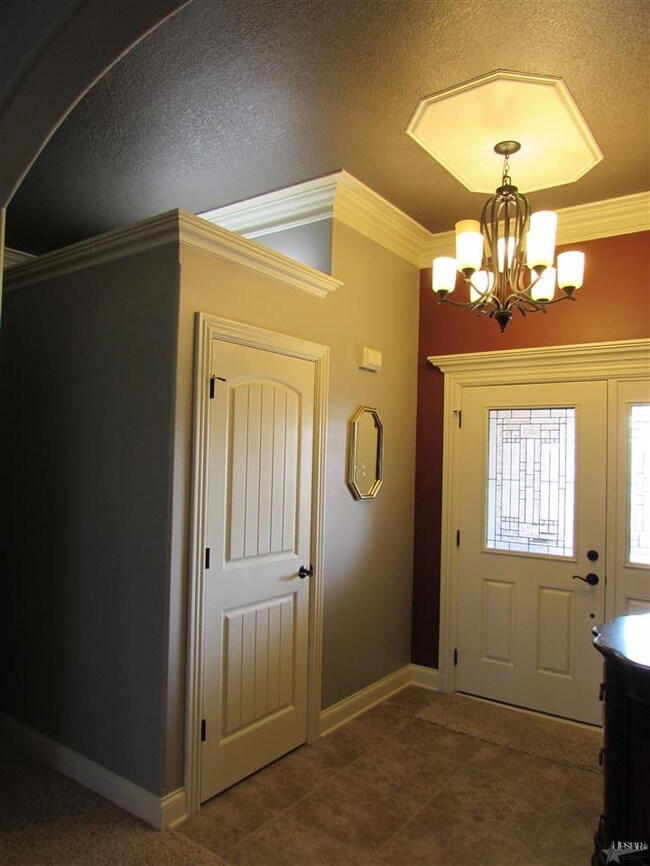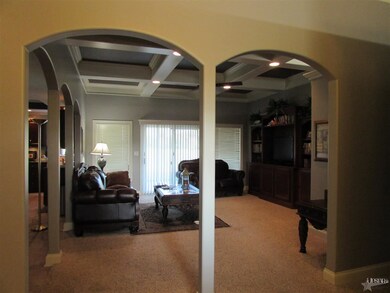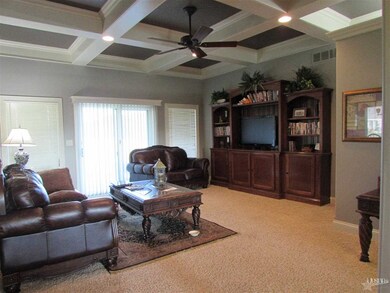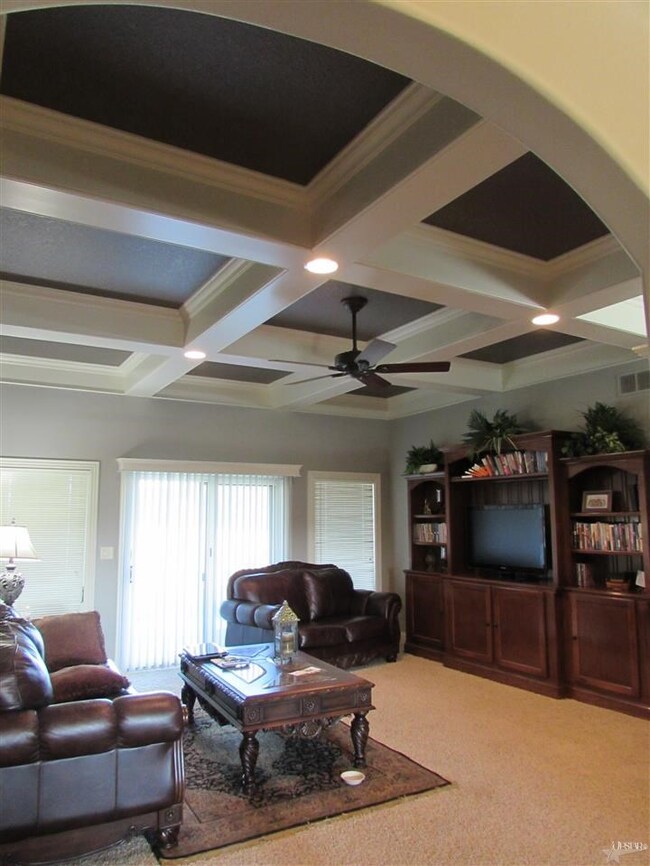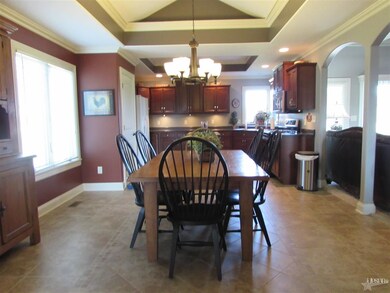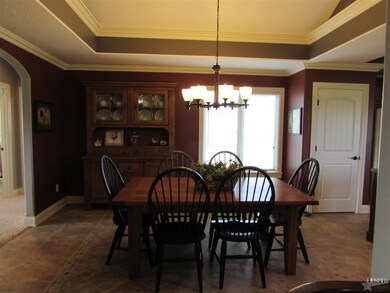
2455 E Whispering Trail Columbia City, IN 46725
Estimated Value: $329,000 - $434,798
Highlights
- Golf Course View
- Ranch Style House
- Covered patio or porch
- Open Floorplan
- Backs to Open Ground
- Beamed Ceilings
About This Home
As of October 2014Custom McClurg Built Ranch on the 8th hole of Eagle Glen golf course with oversized 3 car garage and loaded with upgrades through out this one of a kind home. Enter in to the foyer with 16" tile and take in the open concept living area with archways, crown moldings, plant ledges, coiffured ceiling in the Great Room, along with built-in entertainment center. The large eating area with it's own dramatic ceiling joins a great kitchen with center island, pantry, commercial grade gas range and great view front the corner sink. Split Bedroom design with all the baths rooms having their own closet for lots of storage through out the home. The Master Suite has lighted tray ceiling with the Master bath featuring a walk-in ceramic shower with dual shower heads, double vanity and large walk-in closet. Just off the oversized 3 car garage with it's own sink is a half bath that adjoins a laundry room. The home has a covered stamped patio off the Great Room and another large stamped patio off the garage.
Last Buyer's Agent
Ann Fahl
Orizon Real Estate, Inc.
Home Details
Home Type
- Single Family
Est. Annual Taxes
- $2,104
Year Built
- Built in 2011
Lot Details
- 1,699 Sq Ft Lot
- Lot Dimensions are 141x75x206x142
- Backs to Open Ground
- Landscaped
- Level Lot
HOA Fees
- $2 Monthly HOA Fees
Home Design
- Ranch Style House
- Brick Exterior Construction
- Slab Foundation
- Shingle Roof
- Vinyl Construction Material
Interior Spaces
- 1,794 Sq Ft Home
- Open Floorplan
- Beamed Ceilings
- Tray Ceiling
- Ceiling height of 9 feet or more
- Ceiling Fan
- Double Pane Windows
- Entrance Foyer
- Golf Course Views
- Pull Down Stairs to Attic
- Fire and Smoke Detector
- Washer and Gas Dryer Hookup
Kitchen
- Oven or Range
- Kitchen Island
- Laminate Countertops
- Utility Sink
- Disposal
Flooring
- Carpet
- Tile
Bedrooms and Bathrooms
- 3 Bedrooms
- Split Bedroom Floorplan
- Walk-In Closet
- Bathtub With Separate Shower Stall
Parking
- 3 Car Attached Garage
- Driveway
Utilities
- Forced Air Heating and Cooling System
- High-Efficiency Furnace
- Heating System Uses Gas
- Cable TV Available
Additional Features
- Covered patio or porch
- Suburban Location
Community Details
- $4 Other Monthly Fees
Listing and Financial Details
- Assessor Parcel Number 92-05-07-407-262.000-014
Ownership History
Purchase Details
Purchase Details
Home Financials for this Owner
Home Financials are based on the most recent Mortgage that was taken out on this home.Purchase Details
Home Financials for this Owner
Home Financials are based on the most recent Mortgage that was taken out on this home.Similar Homes in Columbia City, IN
Home Values in the Area
Average Home Value in this Area
Purchase History
| Date | Buyer | Sale Price | Title Company |
|---|---|---|---|
| Bower Candy L | -- | None Listed On Document | |
| Candy L Bower | $204,900 | Lawyers Title | |
| Jack R Boyer | $195,000 | Lawyers Title |
Property History
| Date | Event | Price | Change | Sq Ft Price |
|---|---|---|---|---|
| 10/24/2014 10/24/14 | Sold | $204,900 | -2.4% | $114 / Sq Ft |
| 09/26/2014 09/26/14 | Pending | -- | -- | -- |
| 08/15/2014 08/15/14 | For Sale | $209,900 | +7.6% | $117 / Sq Ft |
| 03/28/2013 03/28/13 | Sold | $195,000 | -2.5% | $109 / Sq Ft |
| 02/12/2013 02/12/13 | Pending | -- | -- | -- |
| 01/04/2013 01/04/13 | For Sale | $199,900 | -- | $111 / Sq Ft |
Tax History Compared to Growth
Tax History
| Year | Tax Paid | Tax Assessment Tax Assessment Total Assessment is a certain percentage of the fair market value that is determined by local assessors to be the total taxable value of land and additions on the property. | Land | Improvement |
|---|---|---|---|---|
| 2024 | $2,516 | $415,000 | $61,600 | $353,400 |
| 2023 | $4,298 | $369,200 | $59,100 | $310,100 |
| 2022 | $3,900 | $329,400 | $55,700 | $273,700 |
| 2021 | $3,350 | $273,800 | $38,500 | $235,300 |
| 2020 | $3,005 | $258,600 | $34,500 | $224,100 |
| 2019 | $2,741 | $241,900 | $34,500 | $207,400 |
| 2018 | $2,631 | $235,900 | $34,500 | $201,400 |
| 2017 | $2,516 | $227,100 | $34,500 | $192,600 |
| 2016 | $2,236 | $218,300 | $34,500 | $183,800 |
| 2014 | $2,085 | $208,500 | $34,500 | $174,000 |
Agents Affiliated with this Home
-
Greg Fahl

Seller's Agent in 2014
Greg Fahl
Orizon Real Estate, Inc.
(260) 609-2503
95 in this area
299 Total Sales
-
A
Buyer's Agent in 2014
Ann Fahl
Orizon Real Estate, Inc.
-
Mary Mauger

Seller's Agent in 2013
Mary Mauger
CENTURY 21 Bradley Realty, Inc
(260) 750-7220
74 Total Sales
Map
Source: Indiana Regional MLS
MLS Number: 201436181
APN: 92-05-07-407-262.000-014
- 0 E Old Trail Rd
- TBD E Brookside Trail
- 242 S Cross Creek Way
- 1780 E Inverness Cir
- 1688 E Ravenwood Ln
- 2882 E Hickory Ln
- 1447 E Bridget Ln
- 830 S Sommerset Trail
- 3003 E Butler Ct Unit 177
- 3041 E Butler Ct Unit 175
- TBD Indiana 205
- 3086 Butler Ct Unit 183
- 1184 S Sherman St Unit 167
- 601 Valley River Dr
- 671 Valley River Dr
- 572 Valley River Dr
- 1254 S Sherman St Unit 187
- 1206 S Sherman St Unit 168
- 1982 E Paige Rd
- 3297 E Sherman St
- 2455 E Whispering Trail Unit 262
- 2455 E Whispering Trail
- 2467 E Whispering Trail Unit 263
- 2467 E Whispering Trail
- 2443 E Whispering Trail
- 273 S Pumpkin Ridge Ct Unit 246
- 273 S Pumpkin Ridge Ct
- 281 S Pumpkin Ridge Ct
- 2479 E Whispering Trail Unit 264
- 2431 E Whispering Trail
- 2431 E Whispering Trail Unit 260
- 2456 E Whispering Trail
- 2444 E Whispering Trail Unit 267
- 295 S Pumpkin Ridge Ct
- 261 S Pumpkin Ridge Ct
- 293 S Pumpkin Ridge Ct
- 2432 Whispering Trail Unit 268
- 2419 E Whispering Trail
- 2419 E Whispering Trail Unit 259
- 2491 E Whispering Trail
