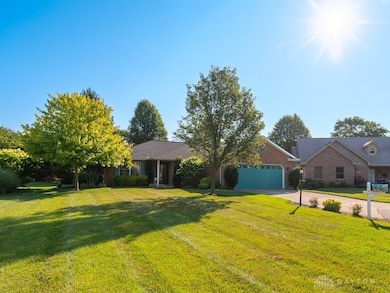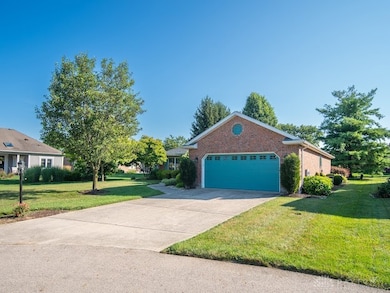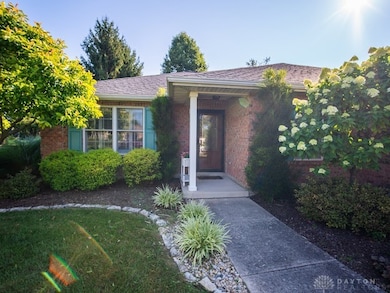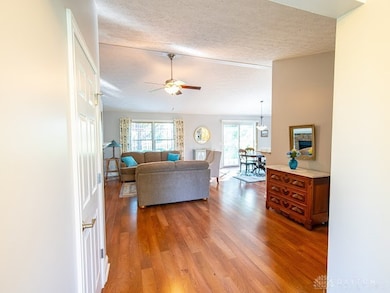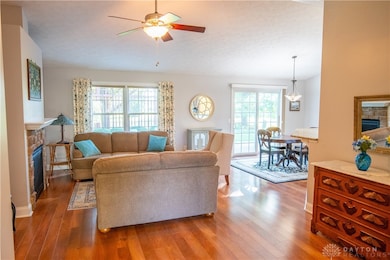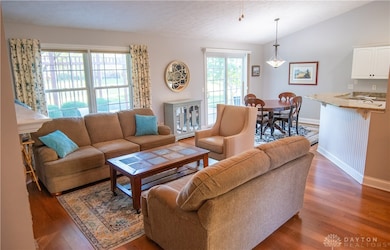Estimated payment $2,136/month
Highlights
- Breakfast Area or Nook
- Porch
- Double Pane Windows
- Concord Elementary School Rated A-
- 2 Car Attached Garage
- Patio
About This Home
Welcome to this beautiful move-in ready ranch, tucked away on a quiet cul-de-sac in the Westlake Village subdivision of Troy, Ohio. This home offers an open concept layout with updated kitchen appliances, granite countertops, and generous cabinet space. A bright breakfast area opens to a sliding glass door that leads to a private patio, perfect for everyday living or hosting guests. The main bedroom features a full bath and walk-in closet. Two additional bedrooms are positioned near another full bath. A separate room provides flexible space for a home office, study, or additional living area. The neighborhood includes access to walking paths and scenic ponds. HOA services include trash, snow removal, and upkeep of the community trails.
Listing Agent
Howard Hanna Real Estate Serv Brokerage Phone: (937) 440-8740 License #2024006322 Listed on: 07/21/2025

Open House Schedule
-
Sunday, November 30, 20251:30 to 3:00 pm11/30/2025 1:30:00 PM +00:0011/30/2025 3:00:00 PM +00:00Add to Calendar
Home Details
Home Type
- Single Family
Est. Annual Taxes
- $2,626
Year Built
- 2004
Lot Details
- 10,193 Sq Ft Lot
- Sprinkler System
HOA Fees
- $95 Monthly HOA Fees
Parking
- 2 Car Attached Garage
- Parking Storage or Cabinetry
- Garage Door Opener
Home Design
- Brick Exterior Construction
- Slab Foundation
Interior Spaces
- 1,529 Sq Ft Home
- 1-Story Property
- Gas Fireplace
- Double Pane Windows
- Vinyl Clad Windows
- Insulated Windows
- Breakfast Area or Nook
Bedrooms and Bathrooms
- 3 Bedrooms
- Bathroom on Main Level
- 2 Full Bathrooms
Outdoor Features
- Patio
- Porch
Utilities
- Forced Air Heating and Cooling System
Listing and Financial Details
- Assessor Parcel Number D08102400
Community Details
Overview
- Association fees include snow removal, trash
- Westlake Vill 02 Subdivision
Recreation
- Trails
Map
Home Values in the Area
Average Home Value in this Area
Tax History
| Year | Tax Paid | Tax Assessment Tax Assessment Total Assessment is a certain percentage of the fair market value that is determined by local assessors to be the total taxable value of land and additions on the property. | Land | Improvement |
|---|---|---|---|---|
| 2024 | $2,626 | $79,420 | $17,290 | $62,130 |
| 2023 | $2,626 | $79,420 | $17,290 | $62,130 |
| 2022 | $2,221 | $79,420 | $17,290 | $62,130 |
| 2021 | $1,812 | $63,530 | $13,830 | $49,700 |
| 2020 | $2,105 | $63,530 | $13,830 | $49,700 |
| 2019 | $2,124 | $63,530 | $13,830 | $49,700 |
| 2018 | $2,059 | $59,290 | $14,910 | $44,380 |
| 2017 | $2,080 | $59,290 | $14,910 | $44,380 |
| 2016 | $2,049 | $59,290 | $14,910 | $44,380 |
| 2015 | $1,963 | $52,920 | $13,300 | $39,620 |
| 2014 | $1,963 | $52,920 | $13,300 | $39,620 |
| 2013 | $1,976 | $52,920 | $13,300 | $39,620 |
Property History
| Date | Event | Price | List to Sale | Price per Sq Ft | Prior Sale |
|---|---|---|---|---|---|
| 11/24/2025 11/24/25 | Price Changed | $344,900 | -1.4% | $226 / Sq Ft | |
| 10/02/2025 10/02/25 | Price Changed | $349,900 | -1.4% | $229 / Sq Ft | |
| 07/21/2025 07/21/25 | For Sale | $355,000 | +77.9% | $232 / Sq Ft | |
| 06/28/2017 06/28/17 | Sold | $199,500 | -5.0% | $130 / Sq Ft | View Prior Sale |
| 05/31/2017 05/31/17 | Pending | -- | -- | -- | |
| 05/09/2017 05/09/17 | For Sale | $209,900 | -- | $137 / Sq Ft |
Purchase History
| Date | Type | Sale Price | Title Company |
|---|---|---|---|
| Deed | -- | -- | |
| Warranty Deed | $227,000 | None Available | |
| Warranty Deed | $199,500 | None Available | |
| Warranty Deed | $189,900 | American Title | |
| Warranty Deed | $174,000 | -- | |
| Warranty Deed | $31,900 | -- | |
| Warranty Deed | $562,689 | -- |
Mortgage History
| Date | Status | Loan Amount | Loan Type |
|---|---|---|---|
| Previous Owner | $159,600 | New Conventional | |
| Previous Owner | $180,405 | New Conventional | |
| Previous Owner | $128,000 | New Conventional | |
| Previous Owner | $524,500 | New Conventional |
Source: Dayton REALTORS®
MLS Number: 939480
APN: D08102400
- 2365 Murphy Ln W
- 2600 Meadowpoint Dr
- 2430 Coriander Ct
- 2290 Murphy Ln E
- 2791 Meadowpoint Dr
- 3318 Heatherstone Dr
- 2411 New Castle Dr
- 2511 Glenmore Ct
- 2222 Larkspur Dr
- 1601 Henley Rd
- 3262 Heatherstone Dr
- 360 N Weston Rd
- 1585 Lexington Ave
- 622 Windsor Rd
- 349 Armand Dr
- 410 Armand Dr
- 1645 Cornish Rd
- 2722-2724 Fairview Ct
- 2257 Shamrock Ln
- 1030 Office Redharvest Dr
- 187 Westhaven Dr
- 2411 New Castle Dr
- 2401 Highland Ct
- 1525 Mckaig Ave
- 1850 Towne Park Dr
- 1023 Laurel Tree Ct Unit A
- 525 Lake St
- 471 Vincent Ave
- 25 S Plum St Unit 3
- 25 S Plum St Unit 3
- 906 1/2 S Mulberry St Unit 906
- 415 Ohio Ave
- 1052 Greenfield Dr
- 1200 Bunker Hill Rd Unit C
- 1115 Stephenson Dr
- 1321 Fairfax Ave
- 2005 Abby Glen Dr
- 101 Rohrer Dr

