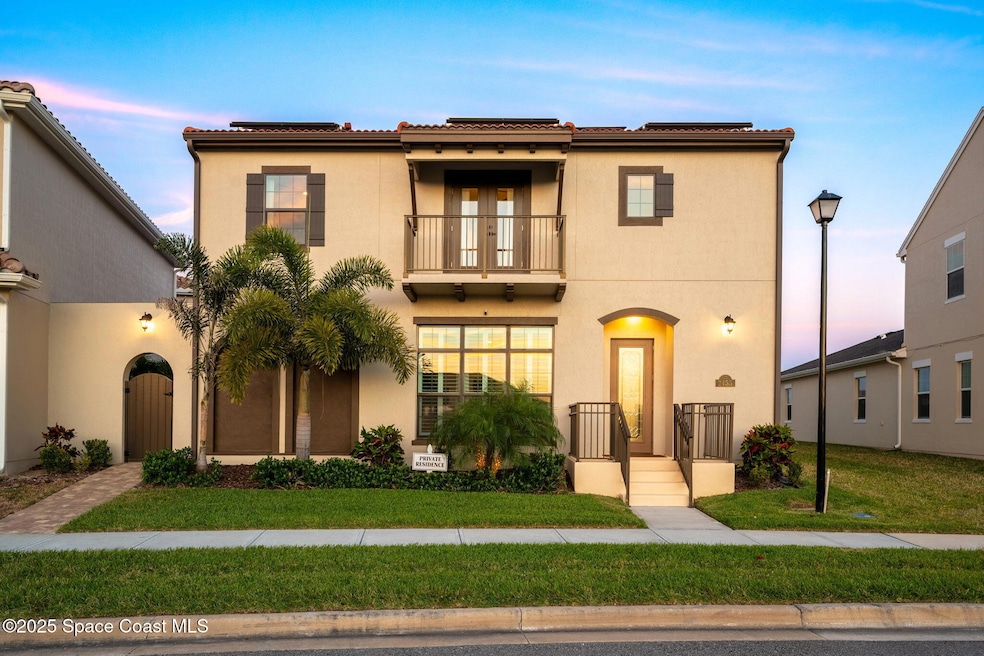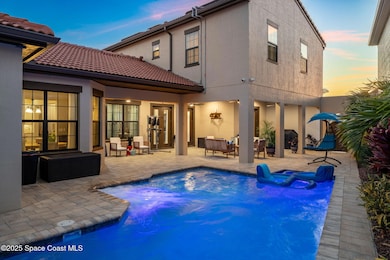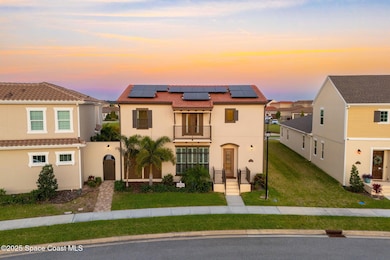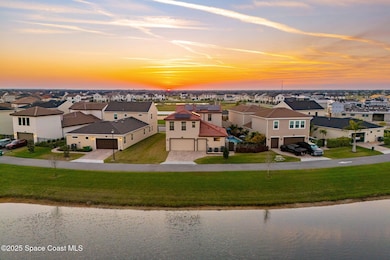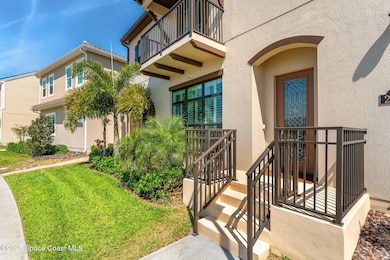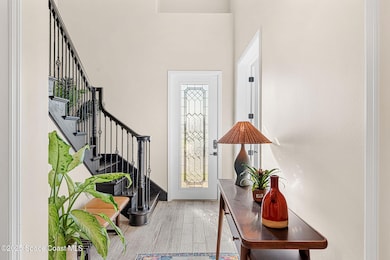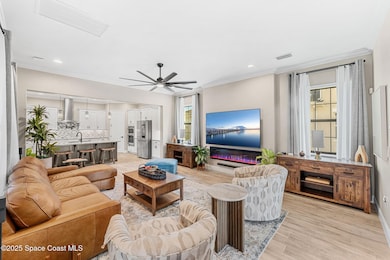
2455 Reeling Cir Melbourne, FL 32940
Estimated payment $6,655/month
Highlights
- 24-Hour Security
- Heated In Ground Pool
- Open Floorplan
- Quest Elementary School Rated A-
- Pond View
- Clubhouse
About This Home
Welcome to this luxurious 4 bedroom, 4.5 bath courtyard home with an office and bonus room in Reeling Park. Ideally situated, it boasts a prime location with a 5+ acre park in front and a serene water view at the back. This unique residence offers a saltwater pool in the oversized courtyard, ample covered areas, impact rated windows and doors on all four sides of the home and solar panels. Upon entering the foyer, you'll be greeted by a beautiful stairwell and an office that overlooks both the park and your private courtyard. As you proceed into the inviting great room, a fireplace feature and a built-in wet bar await, perfect for entertaining. The chef-inspired kitchen is equipped with an induction cooktop, wall oven & microwave, expansive counter space, an oversized walk-in pantry with built-in shelving and a large island ideal for meal prep and casual dining. Adjacent to the kitchen is a formal dining area, which overlooks your private courtyard, an ideal setting for family gatherings. The expansive lanai and private courtyard feature an inviting pool with an Endless Pool swimming feature, perfect for exercise and spa jets along the bench seat for ultimate relaxation. The oversized lanai offers plenty of space for lounging and al fresco dining, creating a seamless flow between indoor and outdoor living, with abundant room for hosting guests. The home's thoughtfully designed layout includes a private office, providing a quiet retreat for work or study, and a bonus room with full bath that can be easily adapted to suit your needswhether as a media room, playroom, or additional living space. The luxurious master suite offers a peaceful escape with a spa-like shower featuring dual shower heads, double vanities, and his and hers closets with built-in shelving. Two generously sized bedrooms are connected by a Jack and Jill bath, with one bedroom offering a charming balcony that overlooks the park. The remaining spacious bedroom has its own bath. Sustainability is also a key feature of this home, with solar panels on the roof to reduce energy costs, an electric car charger in the garage for added convenience and a wealth of smart home features throughout. Impact-resistant windows and doors offer extra security and peace of mind. The 2.5-car garage provides ample storage and parking space. You are across the street from Prato Vista Park and within walking distance or a short golf cart ride to Addison Village Club. The beach is less than 20 minutes away, and Orlando International Airport is just 45 minutes from your doorstep. This exceptional home is a true masterpiece, featuring numerous post-closing upgrades while offering an ideal blend of privacy, luxury, and modern conveniences. Don't miss the opportunity to experience it in person!
Home Details
Home Type
- Single Family
Est. Annual Taxes
- $8,451
Year Built
- Built in 2023
Lot Details
- 9,148 Sq Ft Lot
- Property fronts a county road
- West Facing Home
- Privacy Fence
- Back Yard Fenced
- Irregular Lot
- Front and Back Yard Sprinklers
- Few Trees
HOA Fees
Parking
- 2.5 Car Attached Garage
- Garage Door Opener
- Additional Parking
- On-Street Parking
Home Design
- Frame Construction
- Tile Roof
- Block Exterior
- Asphalt
- Stucco
Interior Spaces
- 3,454 Sq Ft Home
- 2-Story Property
- Open Floorplan
- Wet Bar
- Furniture Can Be Negotiated
- Built-In Features
- Ceiling Fan
- Electric Fireplace
- Entrance Foyer
- Pond Views
Kitchen
- Eat-In Kitchen
- Breakfast Bar
- Walk-In Pantry
- Convection Oven
- Stove
- Induction Cooktop
- Microwave
- Dishwasher
- Kitchen Island
Flooring
- Carpet
- Tile
Bedrooms and Bathrooms
- 4 Bedrooms
- Primary Bedroom on Main
- Split Bedroom Floorplan
- Dual Closets
- Walk-In Closet
- Jack-and-Jill Bathroom
- Shower Only
Laundry
- Laundry on lower level
- Dryer
- Washer
- Sink Near Laundry
Home Security
- Security System Owned
- Smart Lights or Controls
- Smart Home
- Smart Locks
- Smart Thermostat
- High Impact Windows
- Carbon Monoxide Detectors
- Fire and Smoke Detector
Eco-Friendly Details
- Smart Irrigation
Pool
- Heated In Ground Pool
- Saltwater Pool
Outdoor Features
- Balcony
- Courtyard
- Covered Patio or Porch
Schools
- Quest Elementary School
- Delaura Middle School
- Viera High School
Utilities
- Central Heating and Cooling System
- Heat Pump System
- Tankless Water Heater
- Gas Water Heater
- Cable TV Available
Listing and Financial Details
- Assessor Parcel Number 26-36-16-76-000bb.0-0001.00
Community Details
Overview
- Association fees include ground maintenance
- Reeling Park Neighborhood Association
- Reeling Park Subdivision
- Maintained Community
- Electric Vehicle Charging Station
Amenities
- Clubhouse
Recreation
- Tennis Courts
- Community Basketball Court
- Pickleball Courts
- Community Pool
- Park
- Dog Park
- Jogging Path
Security
- 24-Hour Security
- 24 Hour Access
Map
Home Values in the Area
Average Home Value in this Area
Property History
| Date | Event | Price | Change | Sq Ft Price |
|---|---|---|---|---|
| 09/15/2025 09/15/25 | Price Changed | $1,075,000 | -2.3% | $311 / Sq Ft |
| 08/14/2025 08/14/25 | Price Changed | $1,100,000 | -4.3% | $318 / Sq Ft |
| 04/08/2025 04/08/25 | For Sale | $1,150,000 | -- | $333 / Sq Ft |
About the Listing Agent
Ryan's Other Listings
Source: Space Coast MLS (Space Coast Association of REALTORS®)
MLS Number: 1042491
- Cabrera II Plan at Reeling Park - San Marco
- Granada II Plan at Reeling Park - Castillo
- Mecina II Plan at Reeling Park - Castillo
- Soria II Plan at Reeling Park - San Marco
- Avila Plan at Reeling Park - Castillo
- Merida II Plan at Reeling Park - San Marco
- Alora II Plan at Reeling Park - San Marco
- Almeria Plan at Reeling Park - Castillo
- 2225 Zuma Ln
- 2228 Zuma Ln
- 2555 Reeling Cir
- 7873 Desmond Ave
- 2431 Spur Dr
- 2372 Pravny Ln
- 2447 Spur Dr
- 8135 Lyside Dr
- 2383 Addison Dr
- 2336 Landon St
- 2344 Landon St
- 2352 Landon St
- 8920 Trafford Dr
- 7823 Loren Cove Dr
- 7578 Highsmith Rd
- 8504 Loren Cove Dr
- 8200 Marquette Dr
- 8563 Loren Cove Dr
- 2746 Spur Dr
- 7929 Cache Creek Ln
- 2688 Avalonia Dr
- 7785 Wyndham Dr
- 2703 Trasona Dr
- 8517 Ivanhoe Dr
- 210 Wickham Lakes Dr
- 2745 Trasona Dr
- 8499 Serrano Cir
- 8353 Auterra Dr
- 2700 Anneleigh Cir
- 8212 Paragrass Ave
- 8216 Simpkins Way
- 2941 Casterton Dr
