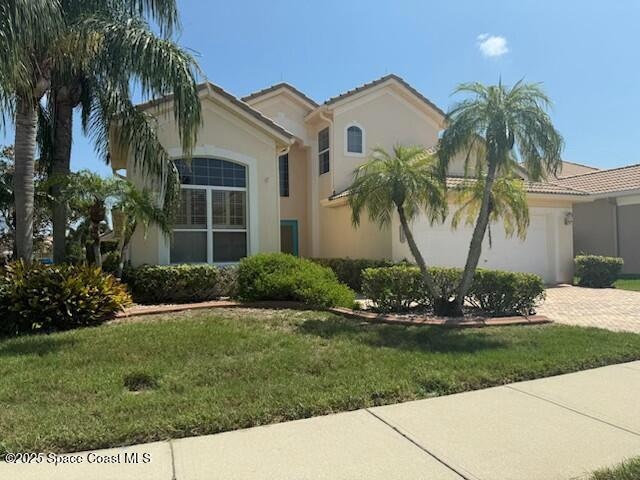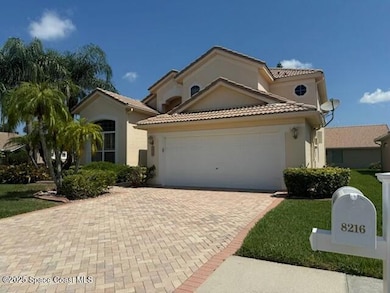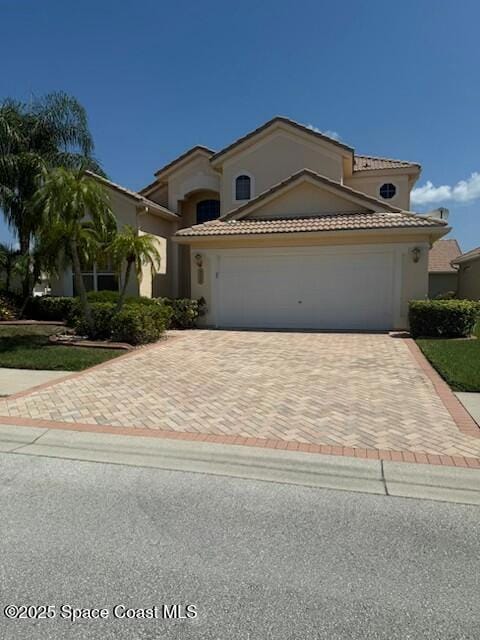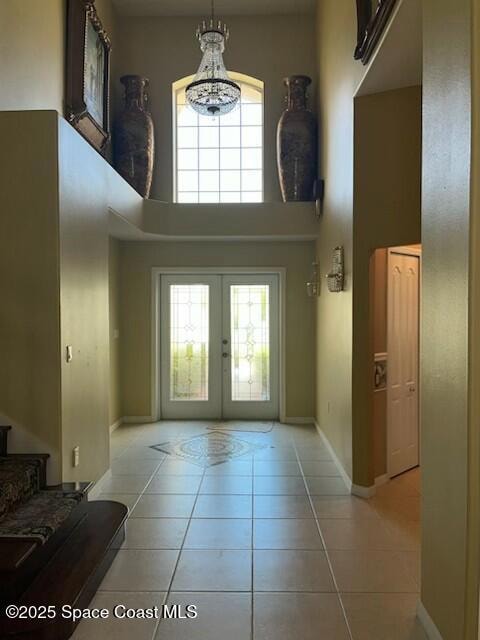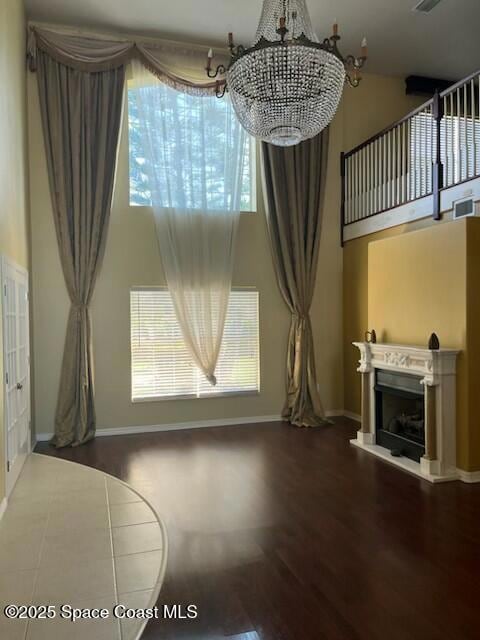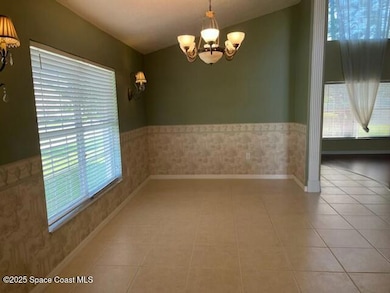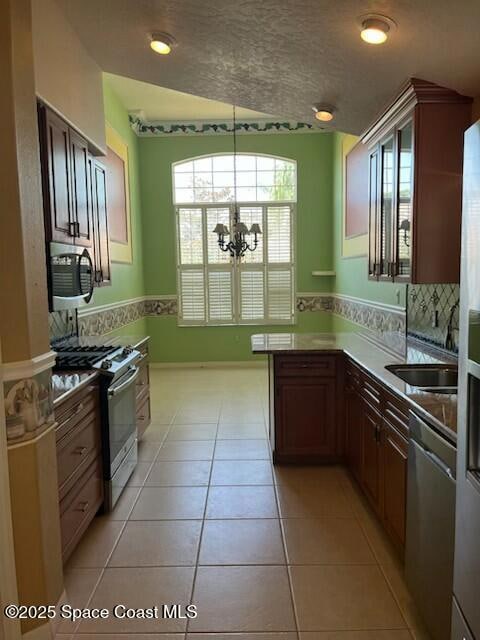8216 Simpkins Way Melbourne, FL 32940
Baytree Neighborhood
3
Beds
2.5
Baths
2,396
Sq Ft
7,841
Sq Ft Lot
Highlights
- Golf Course Community
- Fitness Center
- View of Trees or Woods
- Quest Elementary School Rated A-
- Gated Community
- 3-minute walk to Brevard Zoo Linear Park
About This Home
Soaring ceilings greet you as you enter this spacious 3 bed 3 bath two story home tucked in the gated golf community of Baytree. Location is ideal, minutes from shopping and restaurants of the Avenues of Viera, quick access to I95, minutes to the Brevard Zoo and 20 minutes to Patrick Space Force Base and beautiful beaches. This home blends comfort, elegance, community and security. Florida lifestyle waits for you in this home, don't wait!
Home Details
Home Type
- Single Family
Est. Annual Taxes
- $5,715
Year Built
- Built in 2002
Lot Details
- 7,841 Sq Ft Lot
- Property fronts a private road
- South Facing Home
Parking
- 2 Car Attached Garage
- Garage Door Opener
Home Design
- Traditional Architecture
- Asphalt
Interior Spaces
- 2,396 Sq Ft Home
- 2-Story Property
- Wet Bar
- Vaulted Ceiling
- Ceiling Fan
- Gas Fireplace
- Screened Porch
- Views of Woods
Kitchen
- Eat-In Kitchen
- Electric Oven
- Electric Range
- Microwave
- Dishwasher
- Disposal
Bedrooms and Bathrooms
- 3 Bedrooms
- Walk-In Closet
Laundry
- Laundry in unit
- Dryer
- Washer
Home Security
- Security Gate
- Hurricane or Storm Shutters
- Fire and Smoke Detector
Outdoor Features
- Patio
Schools
- Quest Elementary School
- Delaura Middle School
- Viera High School
Utilities
- Central Heating and Cooling System
- 200+ Amp Service
- Cable TV Available
Listing and Financial Details
- Property Available on 8/5/25
- Tenant pays for cable TV, electricity, gas, hot water, pest control, sewer, telephone, water
- The owner pays for association fees, common area maintenance, grounds care, insurance, management, repairs, taxes
- Rent includes management
- $75 Application Fee
- Assessor Parcel Number 26-36-15-01-0000a.0-0016.00
Community Details
Overview
- Property has a Home Owners Association
- Association fees include security
- Baytree HOA
- Isles Of Baytree Phase 1 Subdivision
Recreation
- Golf Course Community
- Fitness Center
- Community Pool
Pet Policy
- Call for details about the types of pets allowed
- Pet Deposit $350
Security
- Gated Community
Map
Source: Space Coast MLS (Space Coast Association of REALTORS®)
MLS Number: 1053714
APN: 26-36-15-01-0000A.0-0016.00
Nearby Homes
- 8213 Simpkins Way
- 8201 Simpkins Way
- 8064 Kingswood Way
- 8339 Langila Dr
- 8329 Langila Dr
- 8150 Langila Dr
- 8140 Langila Dr
- 1636 Gracewood Dr
- 370 Baytree Dr
- 8002 Bradwick Way
- 425 Baytree Dr
- 250 Baytree Dr
- 1075 Shiloh Dr
- 1026 Shiloh Dr
- 209 Ashbourne Ct
- 448 Birchington Ln
- 8051 Daventry Dr
- 7986 Bradwick Way
- 8031 Daventry Dr
- 8553 Drayton Cir
- 8213 Simpkins Way
- 302 Sandhurst Dr
- 813 Lake George Dr
- 2730 Bosque Cir Unit 206
- 1424 Hampton Park Ln
- 7578 Highsmith Rd
- 1390 Hampton Park Ln
- 8517 Ivanhoe Dr
- 1349 Hampton Park Ln
- 210 Wickham Lakes Dr
- 1321 Hampton Park Ln
- 1311 Hampton Park Ln
- 700 Trotter Ln Unit 102
- 500 Trotter Ln Unit 202
- 500 Trotter Ln Unit 101
- 1367 Cypress Trace Dr
- 7016 Hammock Trace Dr
- 6991 Hammock Trace Dr
- 300 Tuscany Way
- 6992 Hammock Trace Dr
