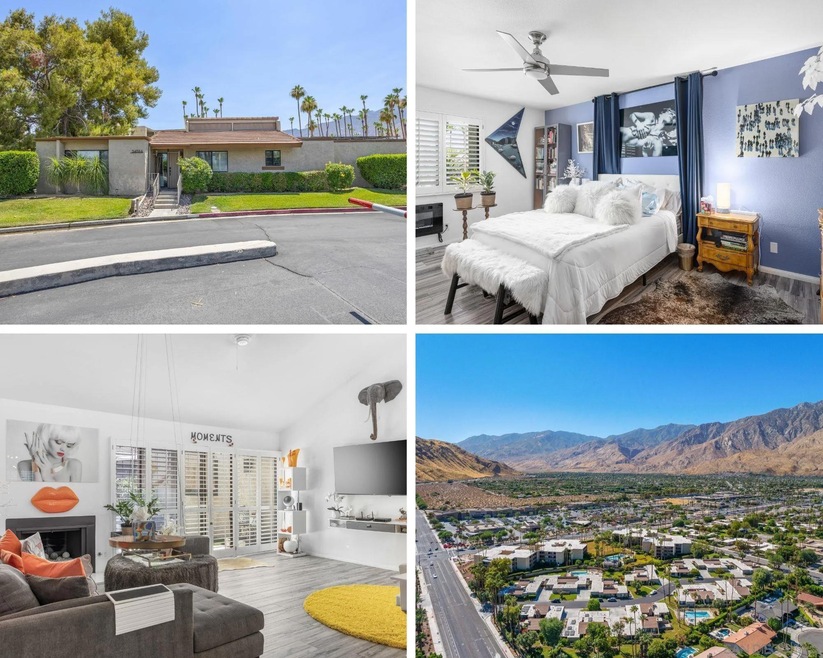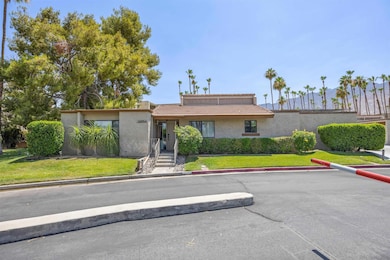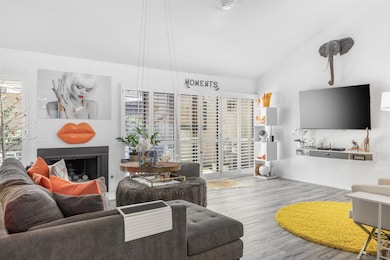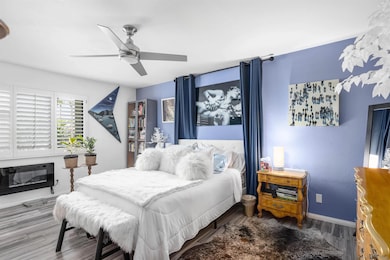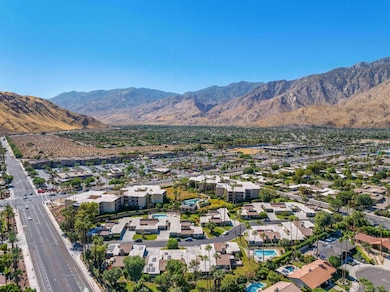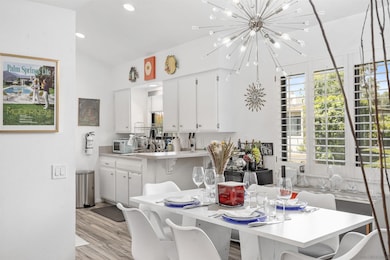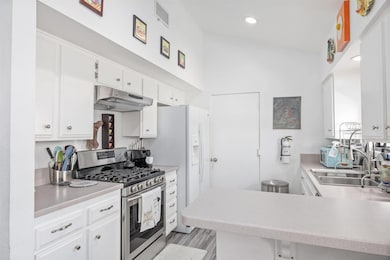2455 Via Sonoma Unit A Palm Springs, CA 92264
Sonora Sunrise NeighborhoodEstimated payment $2,785/month
Highlights
- Heated Pool
- Solar Power System
- Tennis Courts
- Palm Springs High School Rated A-
- Gated Parking
- Walk-In Closet
About This Home
Rare opportunity to own in SaddleRock Estates, one of South Palm Springs most desirable gated communities designed by architect Hugh Kaptur. This single level condo offers approximately 1,283 sq ft with 2 bedrooms and 2 bathrooms, showcasing Kaptur’s signature desert modern lines and effortless indoor outdoor flow. Vaulted ceilings, clerestory windows, and sliding glass doors fill the home with natural light. The living room features an electric fireplace and opens to the dining area and kitchen for comfortable everyday living. The primary suite includes a walkin closet and direct patio access. The second bedroom has its own ensuite bath, kitchenette, and private patio access which makes it ideal for guests, extended stays, or a dedicated workspace. Enjoy outdoor living with a private patio surrounded by mature landscaping. The attached two-car garage includes an EV charging setup, and the home is equipped with a solar system. The community offers gated entry, two pools, spas, and beautifully maintained grounds with scenic mountain surroundings. Located across from Smoke Tree Commons, you’re close to coffee, dining, grocery, boutiques, and hiking. This home works well as a full-time residence, seasonal retreat, or investment property in a limited-availability architectural community. Come experience the space and setting in person. Schedule your private showing.
Property Details
Home Type
- Condominium
Year Built
- Built in 1977
HOA Fees
- $677 Monthly HOA Fees
Parking
- 1 Car Garage
- Gated Parking
Home Design
- Clay Roof
- Stucco
Interior Spaces
- 1,283 Sq Ft Home
- 1-Story Property
- Living Room with Fireplace
Kitchen
- Gas Range
- Disposal
Bedrooms and Bathrooms
- 2 Bedrooms
- Walk-In Closet
Laundry
- Laundry Room
- Dryer
- Washer
Utilities
- Forced Air Heating and Cooling System
- Heating System Uses Natural Gas
Additional Features
- Solar Power System
- Heated Pool
- Gated Home
Community Details
Overview
- Association fees include common area maintenance, sewer
- Powerstone Property Manag Association
- Saddlerock Estates Community
- Saddlerock Estates Subdivision
Recreation
- Tennis Courts
- Community Pool
- Community Spa
Map
Home Values in the Area
Average Home Value in this Area
Tax History
| Year | Tax Paid | Tax Assessment Tax Assessment Total Assessment is a certain percentage of the fair market value that is determined by local assessors to be the total taxable value of land and additions on the property. | Land | Improvement |
|---|---|---|---|---|
| 2025 | -- | -- | -- | -- |
| 2023 | $0 | $0 | $0 | $0 |
| 2022 | $0 | $0 | $0 | $0 |
| 2021 | $0 | $0 | $0 | $0 |
| 2020 | $0 | $0 | $0 | $0 |
| 2019 | $0 | $0 | $0 | $0 |
| 2018 | $0 | $0 | $0 | $0 |
| 2017 | $0 | $0 | $0 | $0 |
| 2016 | $0 | $0 | $0 | $0 |
| 2015 | -- | $0 | $0 | $0 |
| 2014 | -- | $0 | $0 | $0 |
Property History
| Date | Event | Price | List to Sale | Price per Sq Ft |
|---|---|---|---|---|
| 10/18/2025 10/18/25 | For Sale | $399,999 | -- | $312 / Sq Ft |
Source: San Diego MLS
MLS Number: 250044203
APN: 502-431-002
- 2455 Via Sonoma Unit F
- 2371 Via Sonoma Unit B
- 2454 E Palm Canyon Dr Unit 1A
- 2424 E Palm Canyon Dr Unit 2D
- 1630 S La Reina Way Unit 3C
- 2795 Alondra Way
- 1602 S Cerritos Dr Unit C
- 2365 S Oakcrest Dr
- 1621 S Cerritos Dr
- 1810 Sandcliff Rd
- 1821 Sandcliff Rd
- 1334 S San Joaquin Dr
- 2232 Oakcrest Dr
- 1592 S Compadre Rd
- 1680 S Andee Dr
- 1602 S Andee Dr Unit 65
- 2915 Guadalupe Rd
- 1244 S San Mateo Dr
- 1833 S Araby Dr Unit 32
- 1975 E Mark Leslie Dr
- 2500 E Palm Canyon Dr
- 2017 Normandy Ct Unit 2017
- 1655 S Andee Dr
- 1700 S Araby Dr
- 1730 Capri Cir
- 2701 E Mesquite Ave Unit R78
- 2701 E Mesquite Ave Unit Gg180 Ave Unit GG180
- 2701 E Mesquite Ave Unit Ee165 Ave Unit EE165
- 2788 Princess Ln
- 2925 E Escoba Dr
- 2716 Anza Trail
- 1713 Grand Bahama Dr W
- 2645 Anza Trail
- 3180 E Escoba Dr
- 1331 S Sunrise Way
- 1655 E Palm Canyon Dr Unit 711711
- 1655 E Palm Canyon Dr Unit 202
- 1655 E Palm Canyon Dr
- 1375 S Calle Rolph
- 1570 S La Verne Way
