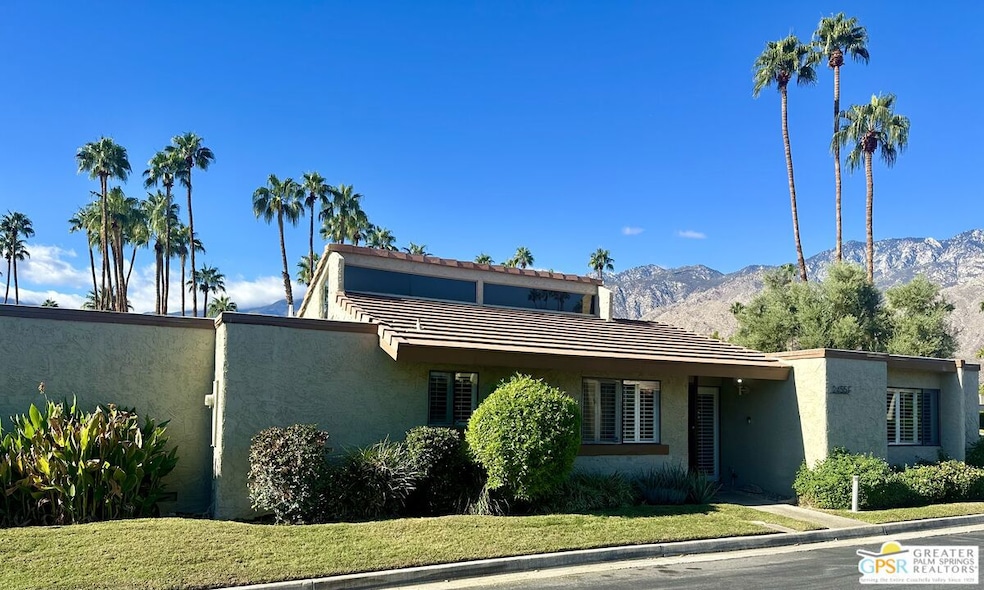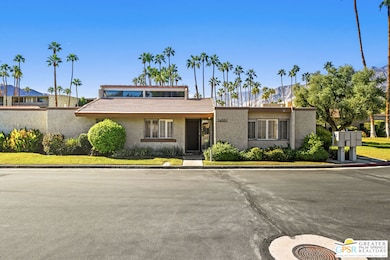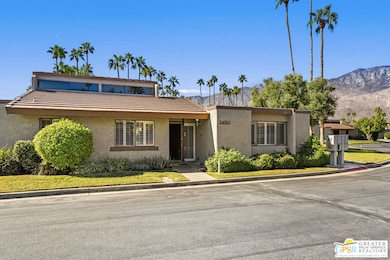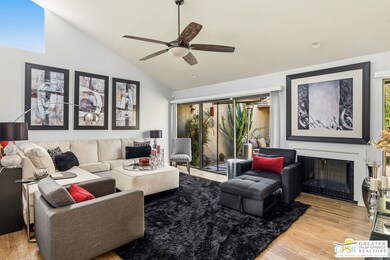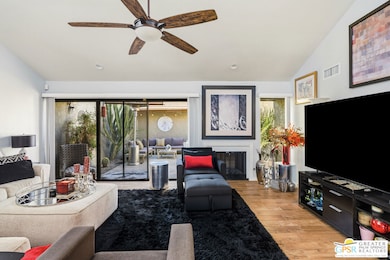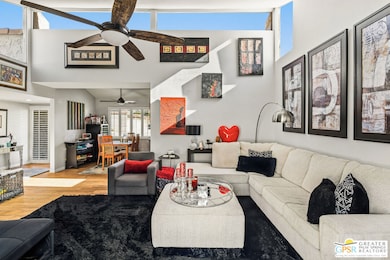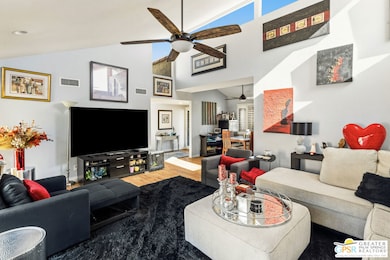2455 Via Sonoma Unit F Palm Springs, CA 92264
Sonora Sunrise NeighborhoodEstimated payment $3,871/month
Highlights
- In Ground Pool
- Park or Greenbelt View
- Enclosed Patio or Porch
- Palm Springs High School Rated A-
- 2 Car Direct Access Garage
- Double Pane Windows
About This Home
Welcome to your desert sanctuary nestled in the highly sought-after SaddleRock Estates community, one of Palm Springs' most iconic mid-century enclaves in South Palm Springs. This single-level 2-bedroom, 2 bath condominium offers an exceptional blend of architectural character, thoughtful updates, and resort-style living with spacious open-concept living with vaulted ceiling and clerestory windows flooding the interior with natural light, all just steps from Smoke Tree Commons, boutique shopping, cafes, and scenic hiking trails. Sliding glass doors open to the private patio from the living room and primary bedroom with views of the San Jacinto mountains. Attached two-car garage. SaddleRock Estates, designed by architectural master Hugh Kaptur, is a boutique gated community with just 24 homes, making every resale a rare opportunity. New land lease extension to 2077 is available. Contact LA for details. 24 hours required for all showings.
Property Details
Home Type
- Condominium
Est. Annual Taxes
- $3,816
Year Built
- Built in 1977 | Remodeled
Lot Details
- North Facing Home
- Sprinkler System
HOA Fees
- $675 Monthly HOA Fees
Parking
- 2 Car Direct Access Garage
- Automatic Gate
Interior Spaces
- 1,283 Sq Ft Home
- 1-Story Property
- Ceiling Fan
- Double Pane Windows
- Living Room with Fireplace
- Ceramic Tile Flooring
- Park or Greenbelt Views
- Laundry in Garage
Kitchen
- Oven
- Microwave
- Dishwasher
- Disposal
Bedrooms and Bathrooms
- 2 Bedrooms
- Walk-In Closet
- Remodeled Bathroom
Pool
- In Ground Pool
- Spa
- Fence Around Pool
Outdoor Features
- Enclosed Patio or Porch
Utilities
- Central Heating and Cooling System
- Property is located within a water district
- Sewer in Street
Listing and Financial Details
- Assessor Parcel Number 009-604-602
Community Details
Overview
- 24 Units
- Maintained Community
Recreation
- Community Pool
- Community Spa
Pet Policy
- Pets Allowed
Map
Home Values in the Area
Average Home Value in this Area
Tax History
| Year | Tax Paid | Tax Assessment Tax Assessment Total Assessment is a certain percentage of the fair market value that is determined by local assessors to be the total taxable value of land and additions on the property. | Land | Improvement |
|---|---|---|---|---|
| 2025 | $3,816 | $292,888 | $105,069 | $187,819 |
| 2023 | $3,816 | $281,517 | $100,990 | $180,527 |
| 2022 | $3,816 | $275,998 | $99,010 | $176,988 |
| 2021 | $3,291 | $235,664 | $93,087 | $142,577 |
| 2020 | $2,914 | $214,240 | $84,625 | $129,615 |
| 2019 | $2,842 | $208,000 | $82,160 | $125,840 |
| 2018 | $2,743 | $200,000 | $79,000 | $121,000 |
| 2017 | $2,555 | $184,000 | $74,000 | $110,000 |
| 2016 | $2,530 | $184,000 | $74,000 | $110,000 |
| 2015 | $2,455 | $184,000 | $74,000 | $110,000 |
| 2014 | $2,458 | $184,000 | $74,000 | $110,000 |
Property History
| Date | Event | Price | List to Sale | Price per Sq Ft |
|---|---|---|---|---|
| 10/23/2025 10/23/25 | For Sale | $545,000 | -- | $425 / Sq Ft |
Purchase History
| Date | Type | Sale Price | Title Company |
|---|---|---|---|
| Quit Claim Deed | -- | None Available |
Source: The MLS
MLS Number: 25606005PS
APN: 009-604-602
- 2455 Via Sonoma Unit A
- 2371 Via Sonoma Unit B
- 2454 E Palm Canyon Dr Unit 1A
- 2424 E Palm Canyon Dr Unit 2D
- 1630 S La Reina Way Unit 3C
- 2795 Alondra Way
- 1602 S Cerritos Dr Unit C
- 2365 S Oakcrest Dr
- 1621 S Cerritos Dr
- 1810 Sandcliff Rd
- 1821 Sandcliff Rd
- 1334 S San Joaquin Dr
- 1592 S Compadre Rd
- 1680 S Andee Dr
- 1602 S Andee Dr Unit 65
- 2915 Guadalupe Rd
- 1244 S San Mateo Dr
- 1833 S Araby Dr Unit 32
- 1975 E Mark Leslie Dr
- 2950 E Escoba Dr
- 2500 E Palm Canyon Dr
- 2801 E Avery Dr
- 2017 Normandy Ct Unit 2017
- 1655 S Andee Dr
- 1700 S Araby Dr
- 1730 Capri Cir
- 2701 E Mesquite Ave Unit R78
- 2701 E Mesquite Ave Unit Ee165 Ave Unit EE165
- 2701 E Mesquite Ave Unit Gg180 Ave Unit GG180
- 2788 Princess Ln
- 2925 E Escoba Dr
- 2716 Anza Trail
- 1713 Grand Bahama Dr W
- 2645 Anza Trail
- 3180 E Escoba Dr
- 1331 S Sunrise Way
- 1655 E Palm Canyon Dr Unit 711711
- 1655 E Palm Canyon Dr Unit 202
- 1655 E Palm Canyon Dr
- 1375 S Calle Rolph
