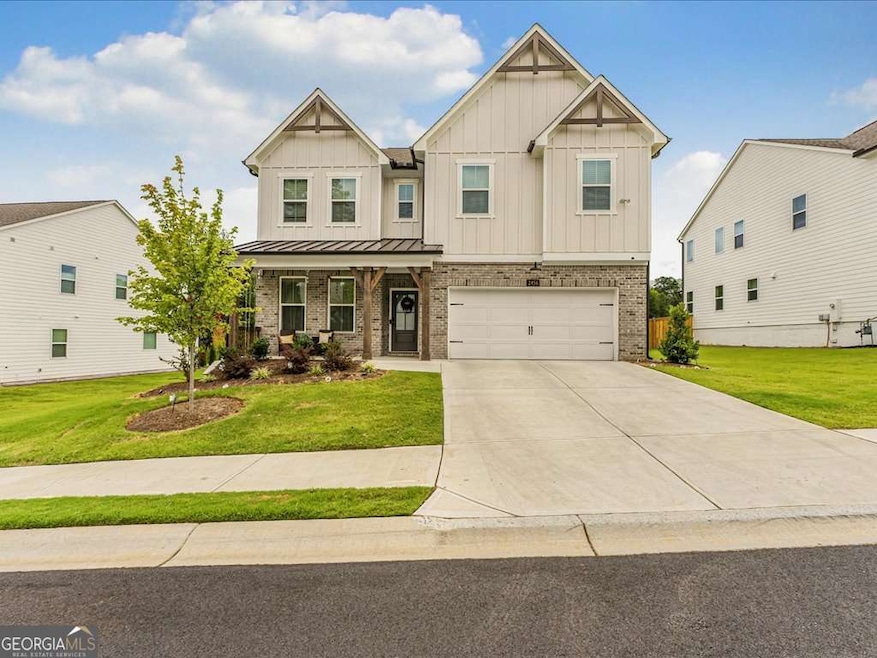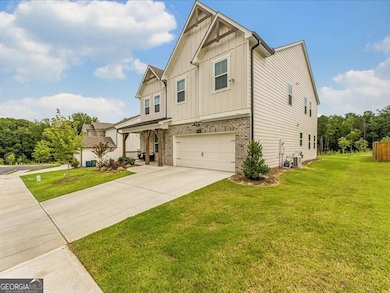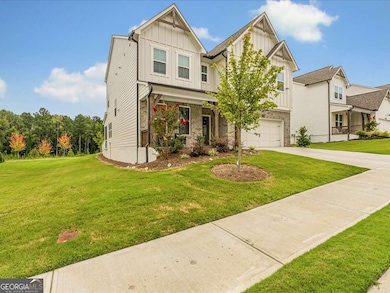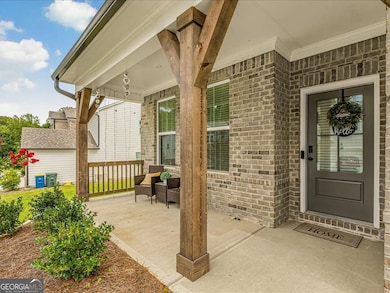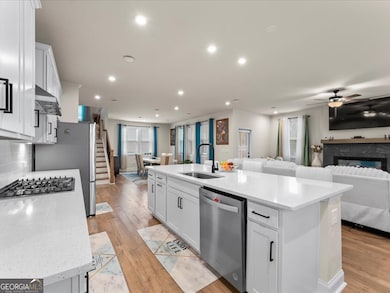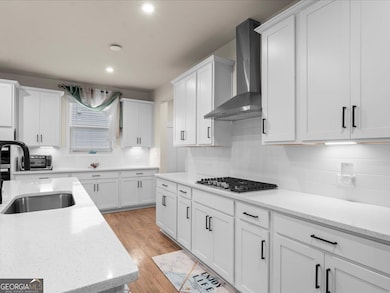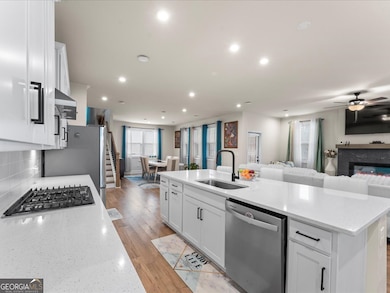2456 Hidden Creek Rd Kennesaw, GA 30152
Estimated payment $3,863/month
Highlights
- Dining Room Seats More Than Twelve
- Contemporary Architecture
- High Ceiling
- Hayes Elementary School Rated A-
- Sun or Florida Room
- Solid Surface Countertops
About This Home
Presenting an absolute must-see! Welcome to this exceptional and almost new two-story house (Less than 1 year old) that redefines comfort, luxury, and contemporary living. This stunning home features 5 bedrooms and 4 full bathrooms, offering generous space for both relaxation and entertainment. Upon entry, you'll be embraced by an inviting open floorplan seamlessly connecting the main living areas, perfect for hosting gatherings with loved ones. The heart of this home lies in the amazing kitchen, boasting top-of-the-line appliances, ample counter space, and stylish cabinetry - a haven for culinary enthusiasts. Did I mention there is a spacious bedroom on the main level with an attached full bathroom, perfect for guests. The spacious primary room, located on the upper level, provides a sanctuary of tranquility, flooded with natural light and offering ample space to unwind. Each of the four additional bedrooms ensures comfort and privacy, catering to every member of the household. Outside, a covered sunroom invites you to savor the fresh air and peaceful surroundings - ideal for morning coffee or evening relaxation. With a large 2-car garage providing ample parking and storage space, convenience is paramount in your everyday life. This home is truly a gem, adorned with designer touches including LVP flooring on the main level and designer paint, infusing warmth and character into every space.
Home Details
Home Type
- Single Family
Est. Annual Taxes
- $1,447
Year Built
- Built in 2024
Lot Details
- 6,970 Sq Ft Lot
- Level Lot
- Cleared Lot
- Grass Covered Lot
HOA Fees
- $58 Monthly HOA Fees
Parking
- 2 Car Garage
Home Design
- Contemporary Architecture
- Traditional Architecture
- Slab Foundation
- Composition Roof
- Brick Front
Interior Spaces
- 2-Story Property
- High Ceiling
- Ceiling Fan
- Double Pane Windows
- Entrance Foyer
- Family Room with Fireplace
- Dining Room Seats More Than Twelve
- Sun or Florida Room
- Screened Porch
- Carbon Monoxide Detectors
Kitchen
- Breakfast Area or Nook
- Breakfast Bar
- Built-In Double Oven
- Cooktop
- Microwave
- Dishwasher
- Stainless Steel Appliances
- Kitchen Island
- Solid Surface Countertops
Flooring
- Carpet
- Laminate
- Tile
Bedrooms and Bathrooms
- Split Bedroom Floorplan
- Walk-In Closet
- In-Law or Guest Suite
Laundry
- Laundry Room
- Laundry on upper level
Accessible Home Design
- Accessible Kitchen
Eco-Friendly Details
- Energy-Efficient Appliances
- Energy-Efficient Windows
Schools
- Bullard Elementary School
- Mcclure Middle School
- Kennesaw Mountain High School
Utilities
- Cooling Available
- Heating Available
- 220 Volts
- Gas Water Heater
- Cable TV Available
Community Details
- Association fees include ground maintenance
- Pine Mountain Park Subdivision
Map
Home Values in the Area
Average Home Value in this Area
Tax History
| Year | Tax Paid | Tax Assessment Tax Assessment Total Assessment is a certain percentage of the fair market value that is determined by local assessors to be the total taxable value of land and additions on the property. | Land | Improvement |
|---|---|---|---|---|
| 2025 | $7,923 | $271,968 | $66,000 | $205,968 |
| 2024 | $1,447 | $48,000 | $48,000 | -- |
Property History
| Date | Event | Price | List to Sale | Price per Sq Ft | Prior Sale |
|---|---|---|---|---|---|
| 08/16/2025 08/16/25 | For Sale | $699,000 | +4.2% | $111 / Sq Ft | |
| 06/05/2024 06/05/24 | Sold | $670,750 | -4.8% | $214 / Sq Ft | View Prior Sale |
| 02/19/2024 02/19/24 | Pending | -- | -- | -- | |
| 02/15/2024 02/15/24 | Price Changed | $704,935 | +0.7% | $225 / Sq Ft | |
| 02/06/2024 02/06/24 | Price Changed | $699,935 | +0.2% | $223 / Sq Ft | |
| 01/27/2024 01/27/24 | Price Changed | $698,550 | +0.2% | $223 / Sq Ft | |
| 01/24/2024 01/24/24 | Price Changed | $697,048 | +0.9% | $222 / Sq Ft | |
| 01/23/2024 01/23/24 | For Sale | $691,110 | -- | $221 / Sq Ft |
Source: Georgia MLS
MLS Number: 10627399
APN: 20-0165-0-409-0
- 2436 Hidden Creek Rd
- 2168 Del Lago Cir NW Unit 6
- 2155 Del Lago Cir NW Unit 11
- 2030 Del Lago Cir NW Unit 8
- 2064 Del Lago Cir NW Unit 10
- 2031 Lakeshore Overlook Dr NW
- 1959 Lakeshore Overlook Cir NW
- 2412 Rosapenna Ln SW
- 1781 Waterside Dr NW Unit 8
- 1791 Waterside Dr NW Unit 7
- 1801 Waterside Dr NW Unit 7
- 1382 Murrays Loch Place NW Unit 1
- 2423 Rosapenna Ln NW
- 1865 Ellison Lakes Ct NW Unit 21
- 1891 Stancrest Trace NW
- 2170 Del Lago Cir NW
- 2250 Ellison Lakes Dr NW
- 2100 Ellison Lakes Dr NW
- 2412 Rosapenna Ln SW
- 1781 Waterside Dr NW Unit 8
- 2060 Ellison Way NW Unit 11
- 1817 Waterside Dr NW
- 1817 Waterside Dr NW Unit 6
- 1865 Ellison Lakes Ct NW Unit 21
- 1702 Stanwood Dr NW
- 1933 Lake Heights Cir NW Unit 2
- 8050 Sumit Wood Dr NW
- 2504 Trees of Kennesaw Pkwy NW
- 2018 Barrett Knoll Cir NW
- 1545 Anna Ruby Ln NW
- 9015 Sumit Wood Dr NW
- 1372 Dukes Creek Dr NW
- 2103 Chatou Place NW
- 1353 Dukes Creek Dr NW
- 1609 Heyford Cir NW
