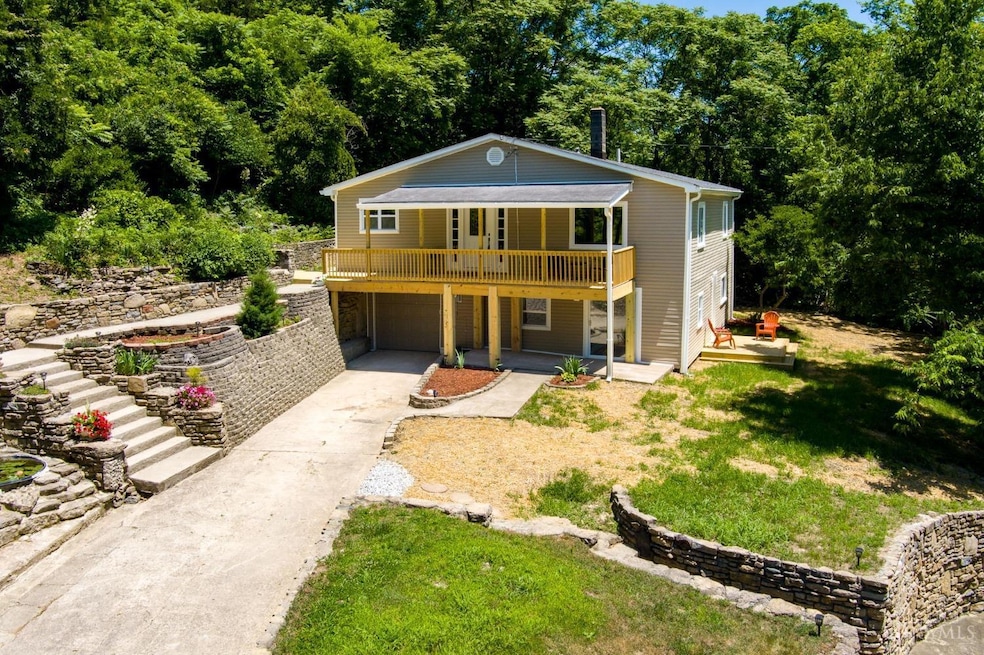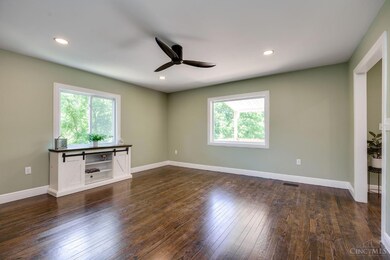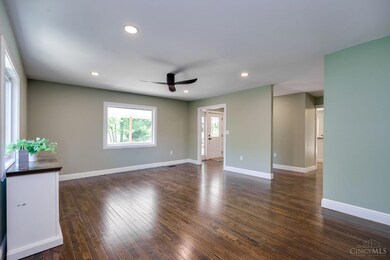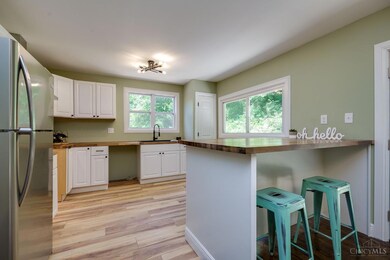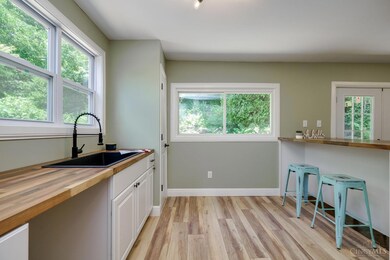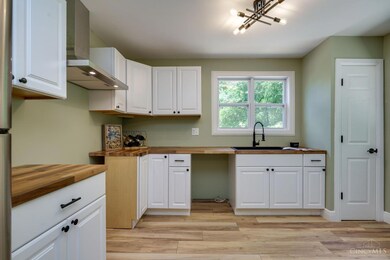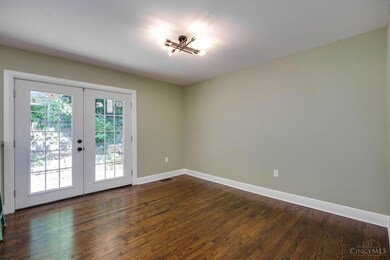
2456 Moore Rd Hamilton, OH 45013
Ross Township NeighborhoodHighlights
- View of Trees or Woods
- 1.38 Acre Lot
- Ranch Style House
- Ross Middle School Rated A-
- Covered Deck
- Wood Flooring
About This Home
As of August 2024Professionally Done Complete Remodel Of This Beautiful Raised Ranch In Ross SD! Home Has Been Completely Redone Down To The Studs! 4 Bedrooms, 3 Full Baths, 2 Car Tandem Garage, Finished Walkout Basement. New HVAC, HWH, Electrical, Plumbing, Roof, Decks. Enjoy The Beauty Of The One-Of-A-Kind Hardscaping And Built-In Natural Stream Fed Ponds All On 1.38 Acres!
Last Agent to Sell the Property
Real of Ohio License #2013001330 Listed on: 06/07/2024

Home Details
Home Type
- Single Family
Est. Annual Taxes
- $4,292
Year Built
- Built in 1966
Lot Details
- 1.38 Acre Lot
- Lot Dimensions are 369x163
Parking
- 2 Car Garage
- Off-Street Parking
Home Design
- Ranch Style House
- Block Foundation
- Shingle Roof
- Vinyl Siding
Interior Spaces
- 2,184 Sq Ft Home
- Vinyl Clad Windows
- Views of Woods
- Kitchen Island
Flooring
- Wood
- Vinyl
Bedrooms and Bathrooms
- 4 Bedrooms
- 3 Full Bathrooms
Finished Basement
- Walk-Out Basement
- Basement Fills Entire Space Under The House
Outdoor Features
- Covered Deck
- Porch
Utilities
- Forced Air Heating and Cooling System
- Electric Water Heater
- Septic Tank
Community Details
- No Home Owners Association
Ownership History
Purchase Details
Home Financials for this Owner
Home Financials are based on the most recent Mortgage that was taken out on this home.Purchase Details
Home Financials for this Owner
Home Financials are based on the most recent Mortgage that was taken out on this home.Purchase Details
Purchase Details
Home Financials for this Owner
Home Financials are based on the most recent Mortgage that was taken out on this home.Purchase Details
Purchase Details
Similar Homes in Hamilton, OH
Home Values in the Area
Average Home Value in this Area
Purchase History
| Date | Type | Sale Price | Title Company |
|---|---|---|---|
| Warranty Deed | $350,000 | None Listed On Document | |
| Fiduciary Deed | $95,000 | None Listed On Document | |
| Quit Claim Deed | $23,700 | Prodigy Title Agency | |
| Land Contract | $23,700 | Attorney | |
| Interfamily Deed Transfer | -- | Attorney | |
| Quit Claim Deed | -- | Attorney |
Mortgage History
| Date | Status | Loan Amount | Loan Type |
|---|---|---|---|
| Open | $343,660 | FHA | |
| Previous Owner | $47,500 | Credit Line Revolving | |
| Previous Owner | $16,000 | Credit Line Revolving | |
| Previous Owner | $85,000 | Credit Line Revolving | |
| Previous Owner | $17,700 | Seller Take Back |
Property History
| Date | Event | Price | Change | Sq Ft Price |
|---|---|---|---|---|
| 08/20/2024 08/20/24 | Sold | $350,000 | 0.0% | $160 / Sq Ft |
| 07/09/2024 07/09/24 | Pending | -- | -- | -- |
| 06/27/2024 06/27/24 | Price Changed | $349,900 | +0.3% | $160 / Sq Ft |
| 06/27/2024 06/27/24 | Price Changed | $349,000 | -5.4% | $160 / Sq Ft |
| 06/07/2024 06/07/24 | For Sale | $369,000 | +288.4% | $169 / Sq Ft |
| 02/14/2024 02/14/24 | Sold | $95,000 | -24.0% | $43 / Sq Ft |
| 01/31/2024 01/31/24 | Pending | -- | -- | -- |
| 01/16/2024 01/16/24 | Price Changed | $125,000 | -16.7% | $57 / Sq Ft |
| 01/03/2024 01/03/24 | Price Changed | $150,000 | -20.6% | $69 / Sq Ft |
| 11/10/2023 11/10/23 | For Sale | $189,000 | -- | $87 / Sq Ft |
Tax History Compared to Growth
Tax History
| Year | Tax Paid | Tax Assessment Tax Assessment Total Assessment is a certain percentage of the fair market value that is determined by local assessors to be the total taxable value of land and additions on the property. | Land | Improvement |
|---|---|---|---|---|
| 2024 | $1,598 | $39,780 | $4,420 | $35,360 |
| 2023 | $1,583 | $39,780 | $4,420 | $35,360 |
| 2022 | $13,406 | $28,810 | $4,420 | $24,390 |
| 2021 | $1,207 | $28,810 | $4,420 | $24,390 |
| 2020 | $1,257 | $28,810 | $4,420 | $24,390 |
| 2019 | $1,845 | $24,580 | $4,410 | $20,170 |
| 2018 | $1,092 | $24,580 | $4,410 | $20,170 |
| 2017 | $1,048 | $24,580 | $4,410 | $20,170 |
| 2016 | $1,101 | $24,580 | $4,410 | $20,170 |
| 2015 | $1,083 | $24,580 | $4,410 | $20,170 |
| 2014 | $707 | $24,580 | $4,410 | $20,170 |
| 2013 | $707 | $29,660 | $4,410 | $25,250 |
Agents Affiliated with this Home
-
Amy Markowski

Seller's Agent in 2024
Amy Markowski
Real of Ohio
(513) 805-8406
9 in this area
678 Total Sales
-
Maria Markowski

Seller Co-Listing Agent in 2024
Maria Markowski
Real of Ohio
(513) 883-7583
3 in this area
123 Total Sales
-
Non Member
N
Buyer's Agent in 2024
Non Member
NonMember Firm
2 in this area
6,275 Total Sales
Map
Source: MLS of Greater Cincinnati (CincyMLS)
MLS Number: 1807597
APN: K4620-046-000-004
- 1705 Shawn Trail
- 22 Landis Cir
- 1177 Millville Shandon Rd
- 3363 Spyglass Ridge
- 2031 Millville Shandon Rd
- 408 Morman Rd
- 4112 Kirchling Rd
- 3935 Lukas Ln Unit VC113
- 3844 Jenna Ct
- 3968 Lukas Ln
- 3850 Celtis Ct
- 3851 Jenna Ct
- 530 Millville Oxford Rd
- 3975 Lukas Ln
- 3624 Silax Dr
- 3714 Silax Dr
- 2800 Venice Crossing
- 2804 Logan Ln Unit VC-96
- 585 Greenlea Dr
- 3430 Hamilton New London Rd
