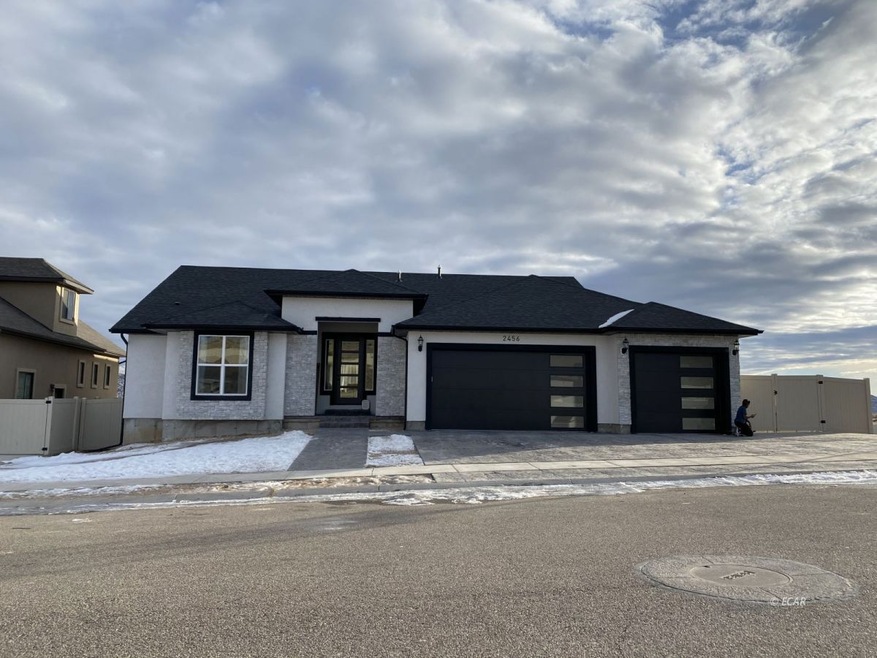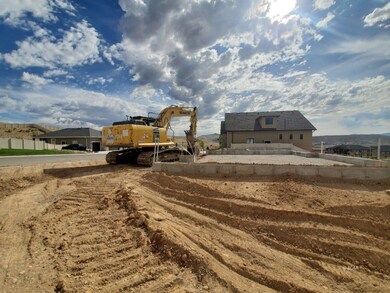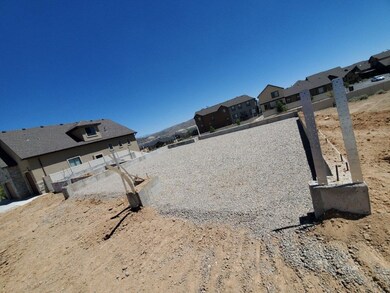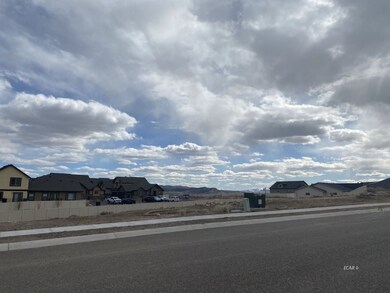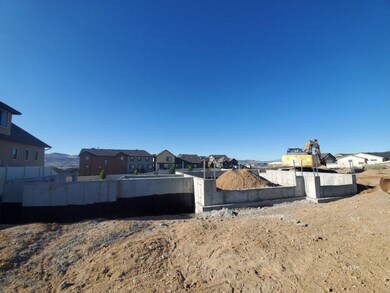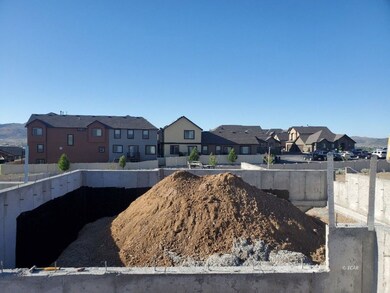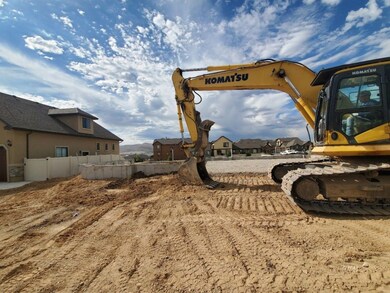
Estimated Value: $698,326
Highlights
- City View
- Vaulted Ceiling
- Covered patio or porch
- Deck
- Wood Flooring
- 3 Car Attached Garage
About This Home
As of December 2020A beautiful custom Kingston floor plan with a partially finished basement, 9 foot ceilings, and a 3 car garage . Some upgrades include: Walk out basement, 18 ' by 15' covered composite deck and stairs to the yard, black aluminum railing for the deck and stairs, full stucco, double oven with a range top, ceiling fan on patio, gas line to patio, 220 volt 50 amp hot tub plug, 64 inch upgraded Electrolux fridge, 12" granite overhang on island, free standing tub in master bath, additional wall mounted shower head, trash can pullout, stamped/stained concrete on driveway, 2 floor outlets in the living area, shower bench in the master shower, stainless steel package in the kitchen, water softener, full fencing with gates to the rear, wet bar, XL patio, custom countertops, custom cabinets, 3 tone paint, upgraded garage doors, additional stone on the front of the home, custom faucets, additional windows in the basement, additional tile in entry, upgraded carpet pad, custom lighting, additional ceiling fans, additional Tv/data jacks, automatic coach lights, LED lights in stair treds, rough-in for theater room, and stop & waste. Listing agent is the owner of the lot.
Last Listed By
LPT Realty LLC Brokerage Phone: (775) 934-5785 License #S.0176893 Listed on: 04/01/2020
Home Details
Home Type
- Single Family
Est. Annual Taxes
- $726
Year Built
- Built in 2020
Lot Details
- 0.3 Acre Lot
- South Facing Home
- Natural State Vegetation
- Level Lot
- Cleared Lot
- Zoning described as ZR1
HOA Fees
- $20 Monthly HOA Fees
Parking
- 3 Car Attached Garage
- Insulated Garage
Property Views
- City
- Mountain
Home Design
- Composition Shingle Roof
- Stucco
- Stone
Interior Spaces
- 3,802 Sq Ft Home
- 1-Story Property
- Wet Bar
- Vaulted Ceiling
- Ceiling Fan
- Chandelier
- Bay Window
- Finished Basement
- Basement Fills Entire Space Under The House
- Fire and Smoke Detector
- Washer and Dryer Hookup
Kitchen
- Microwave
- Freezer
- Dishwasher
Flooring
- Wood
- Carpet
- Concrete
- Tile
Bedrooms and Bathrooms
- 5 Bedrooms
- Walk-In Closet
Outdoor Features
- Deck
- Covered patio or porch
- Rain Gutters
Utilities
- Forced Air Heating and Cooling System
- Electric Water Heater
- Phone Not Available
Community Details
- Association fees include golf, road maintenance
- Pointe At Ruby 2B Subdivision
Listing and Financial Details
- Assessor Parcel Number 001-566-053
Ownership History
Purchase Details
Purchase Details
Home Financials for this Owner
Home Financials are based on the most recent Mortgage that was taken out on this home.Similar Homes in Elko, NV
Home Values in the Area
Average Home Value in this Area
Purchase History
| Date | Buyer | Sale Price | Title Company |
|---|---|---|---|
| Quinn D Lindstrom Living Trust | -- | None Listed On Document | |
| Lindstrom Quinn Don | $618,000 | Stewart Title Elko |
Mortgage History
| Date | Status | Borrower | Loan Amount |
|---|---|---|---|
| Open | Quinn D Lindstrom Living Trust | $206,750 | |
| Closed | Quinn D Lindstrom Living Trust | $206,750 | |
| Previous Owner | Lindstrom Quinn Don | $484,550 | |
| Previous Owner | The Pointe Ii Llc | $1,000,000 |
Property History
| Date | Event | Price | Change | Sq Ft Price |
|---|---|---|---|---|
| 12/28/2020 12/28/20 | Sold | $617,550 | 0.0% | $162 / Sq Ft |
| 11/28/2020 11/28/20 | Pending | -- | -- | -- |
| 04/01/2020 04/01/20 | For Sale | $617,550 | -- | $162 / Sq Ft |
Tax History Compared to Growth
Tax History
| Year | Tax Paid | Tax Assessment Tax Assessment Total Assessment is a certain percentage of the fair market value that is determined by local assessors to be the total taxable value of land and additions on the property. | Land | Improvement |
|---|---|---|---|---|
| 2024 | $9,076 | $248,903 | $33,250 | $215,653 |
| 2023 | $7,943 | $233,779 | $33,250 | $200,529 |
| 2022 | $7,355 | $203,146 | $33,250 | $169,896 |
| 2021 | $6,810 | $202,464 | $33,250 | $169,214 |
| 2020 | $745 | $33,250 | $33,250 | $0 |
| 2019 | $719 | $33,250 | $33,250 | $0 |
| 2018 | $684 | $19,600 | $19,600 | $0 |
| 2017 | $684 | $19,600 | $19,600 | $0 |
| 2016 | $684 | $19,600 | $19,600 | $0 |
Agents Affiliated with this Home
-
Dusty Shipp

Seller's Agent in 2020
Dusty Shipp
LPT Realty LLC
(775) 299-4123
107 Total Sales
-
Julie Rij

Buyer's Agent in 2020
Julie Rij
LPT Realty LLC
(775) 299-4123
201 Total Sales
Map
Source: Elko County Association of REALTORS®
MLS Number: 3618729
APN: 001-566-053
- 2464 Puccinelli Pkwy
- 2450 Khoury Ln
- 2801 Incline Ave
- 2950 Lecomte Ct
- 2802 Incline Ave
- 4450 York Blvd
- 2667 Mesquite Way
- 2670 Mesquite Way
- 2666 Mesquite Way
- 2675 Mesquite Way
- 2674 Mesquite Way
- 2678 Mesquite Way
- 3219 Ruby Vista Dr
- 1275 Ruby Vista Dr
- 2686 Mesquite Way
- 2682 Mesquite Way
- 2683 Mesquite Way
- 201 Palmers Ct
- 2687 Mesquite Way
- 2650 Mesquite Way
- 2456 Puccinelli Pkwy Unit 219
- 2460 Puccinelli Pkwy
- 2452 Puccinelli Pkwy
- 2440 Khoury Ln
- 2448 Khoury Ln
- 2436 Khoury Ln
- 2448 Puccinelli Pkwy
- 2453 Puccinelli Pkwy
- 2452 Khoury Ln
- 2454 Khoury Ln
- 2446 Khoury Ln
- 2457 Puccinelli Pkwy
- 2438 Khoury Ln
- 2434 Khoury Ln
- 2444 Puccinelli Pkwy
- 2449 Puccinelli Pkwy
- 2399 Khoury Ln
- 2461 Puccinelli Pkwy
- 2416 Khoury Ln
- 2430 Khoury Ln
