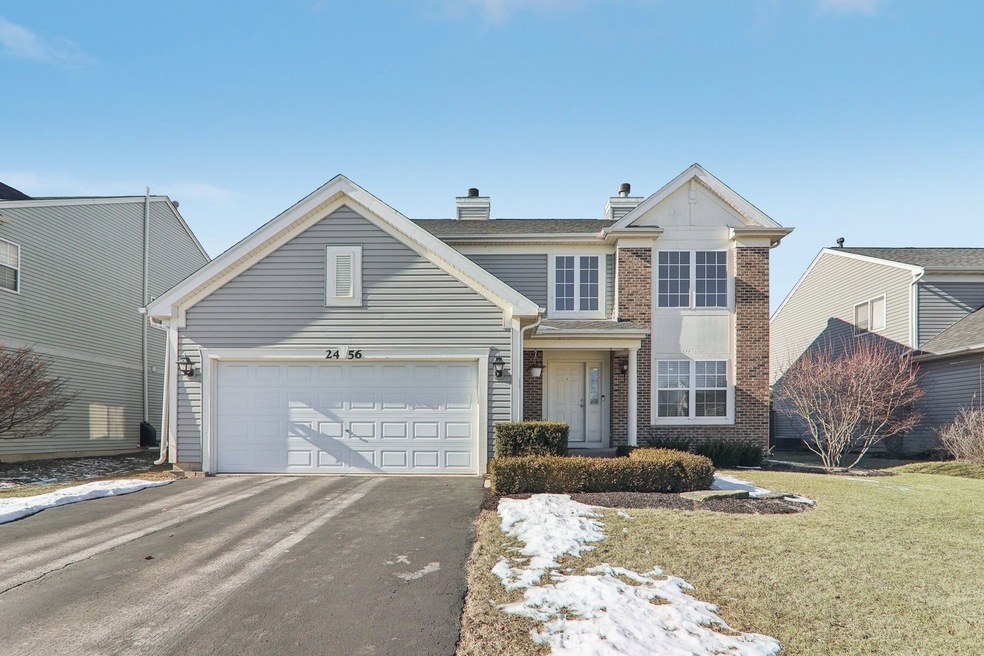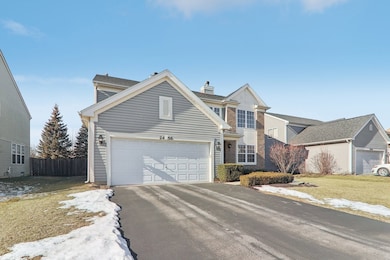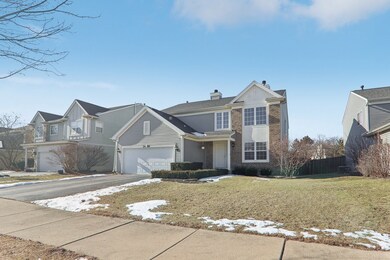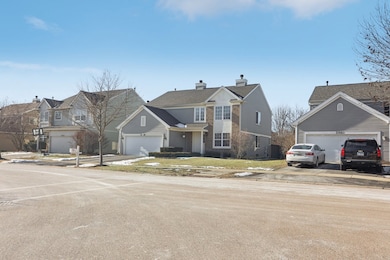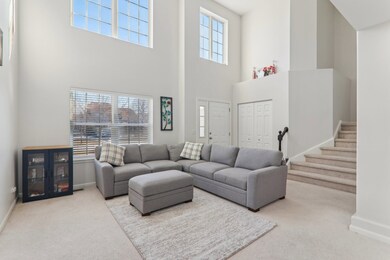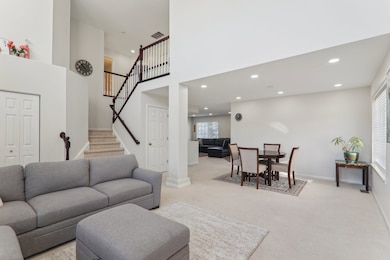
2456 Rosehall Ln Aurora, IL 60503
Far Southeast NeighborhoodHighlights
- Fireplace in Primary Bedroom
- Traditional Architecture
- Whirlpool Bathtub
- Homestead Elementary School Rated A-
- Main Floor Bedroom
- Formal Dining Room
About This Home
As of March 2025Multiple Offers. Please provide the highest and Best Offer by 8pm Feb1st. Don't miss this rare opportunity! This stunning east-facing home, located in a cul-de-sac within the highly sought-after Oswego 308 school district (Oswego East High School), offers a first-floor bedroom with a full bath-perfect for guests or multi-generational living. Step inside to a grand two-story foyer and living room filled with natural light from a wall of windows. The formal dining room accommodates an 8-seater table, ideal for entertaining. The open floor plan connects the family room with a cozy fireplace to the kitchen, featuring an island and stainless steel appliances. Upstairs, you'll find a luxurious master suite with its own fireplace, a spacious walk-in closet, and a spa-like bathroom with a soaking tub, standing shower, and dual sinks, along with two additional bedrooms and a hall bath. The full basement, equipped with a bathroom rough-in, is ready for your finishing touches. A must-see home that blends comfort, functionality, and elegance!
Last Agent to Sell the Property
Charles Rutenberg Realty of IL License #475132149 Listed on: 01/29/2025

Home Details
Home Type
- Single Family
Est. Annual Taxes
- $10,719
Year Built
- Built in 2001
Lot Details
- Lot Dimensions are 110x60
- Fenced Yard
- Paved or Partially Paved Lot
HOA Fees
- $23 Monthly HOA Fees
Parking
- 2 Car Attached Garage
- Garage Transmitter
- Garage Door Opener
- Driveway
- Parking Space is Owned
Home Design
- Traditional Architecture
- Asphalt Roof
- Concrete Perimeter Foundation
Interior Spaces
- 2,625 Sq Ft Home
- 2-Story Property
- Family Room with Fireplace
- 2 Fireplaces
- Living Room
- Formal Dining Room
- Unfinished Basement
- Basement Fills Entire Space Under The House
- Laundry Room
Kitchen
- Range
- Microwave
- Dishwasher
Flooring
- Carpet
- Ceramic Tile
Bedrooms and Bathrooms
- 4 Bedrooms
- 4 Potential Bedrooms
- Main Floor Bedroom
- Fireplace in Primary Bedroom
- In-Law or Guest Suite
- 3 Full Bathrooms
- Dual Sinks
- Whirlpool Bathtub
- Separate Shower
Outdoor Features
- Patio
Schools
- Homestead Elementary School
- Murphy Junior High School
- Oswego East High School
Utilities
- Central Air
- Heating System Uses Natural Gas
Community Details
- Columbia Station Subdivision
Ownership History
Purchase Details
Home Financials for this Owner
Home Financials are based on the most recent Mortgage that was taken out on this home.Purchase Details
Home Financials for this Owner
Home Financials are based on the most recent Mortgage that was taken out on this home.Purchase Details
Home Financials for this Owner
Home Financials are based on the most recent Mortgage that was taken out on this home.Purchase Details
Home Financials for this Owner
Home Financials are based on the most recent Mortgage that was taken out on this home.Similar Homes in Aurora, IL
Home Values in the Area
Average Home Value in this Area
Purchase History
| Date | Type | Sale Price | Title Company |
|---|---|---|---|
| Warranty Deed | $483,100 | Old Republic National Title | |
| Warranty Deed | $411,000 | First American Title | |
| Warranty Deed | $294,500 | First American | |
| Special Warranty Deed | $237,500 | Ticor Title |
Mortgage History
| Date | Status | Loan Amount | Loan Type |
|---|---|---|---|
| Open | $425,600 | New Conventional | |
| Previous Owner | $328,800 | New Conventional | |
| Previous Owner | $328,800 | New Conventional | |
| Previous Owner | $261,570 | New Conventional | |
| Previous Owner | $288,000 | Unknown | |
| Previous Owner | $235,600 | Purchase Money Mortgage | |
| Previous Owner | $237,662 | Unknown | |
| Previous Owner | $233,688 | FHA | |
| Previous Owner | $20,000 | Credit Line Revolving | |
| Previous Owner | $231,420 | FHA |
Property History
| Date | Event | Price | Change | Sq Ft Price |
|---|---|---|---|---|
| 03/21/2025 03/21/25 | Sold | $483,100 | +7.4% | $184 / Sq Ft |
| 02/02/2025 02/02/25 | Pending | -- | -- | -- |
| 01/29/2025 01/29/25 | For Sale | $449,900 | +9.5% | $171 / Sq Ft |
| 10/30/2023 10/30/23 | Sold | $411,000 | +2.8% | $157 / Sq Ft |
| 09/20/2023 09/20/23 | Pending | -- | -- | -- |
| 09/13/2023 09/13/23 | For Sale | $400,000 | -- | $152 / Sq Ft |
Tax History Compared to Growth
Tax History
| Year | Tax Paid | Tax Assessment Tax Assessment Total Assessment is a certain percentage of the fair market value that is determined by local assessors to be the total taxable value of land and additions on the property. | Land | Improvement |
|---|---|---|---|---|
| 2023 | $11,187 | $120,450 | $20,547 | $99,903 |
| 2022 | $10,264 | $109,145 | $19,437 | $89,708 |
| 2021 | $10,202 | $103,947 | $18,511 | $85,436 |
| 2020 | $9,768 | $102,300 | $18,218 | $84,082 |
| 2019 | $9,872 | $99,417 | $17,705 | $81,712 |
| 2018 | $9,323 | $91,218 | $17,315 | $73,903 |
| 2017 | $9,169 | $88,863 | $16,868 | $71,995 |
| 2016 | $9,191 | $86,950 | $16,505 | $70,445 |
| 2015 | $8,870 | $83,606 | $15,870 | $67,736 |
| 2014 | $8,870 | $75,150 | $15,870 | $59,280 |
| 2013 | $8,870 | $75,150 | $15,870 | $59,280 |
Agents Affiliated with this Home
-
S
Seller's Agent in 2025
Subha Lakshamanan
Charles Rutenberg Realty of IL
-
R
Buyer's Agent in 2025
Rose Daniel
The McDonald Group
-
R
Seller's Agent in 2023
Rose Pagonis
Keller Williams Infinity
-
A
Seller Co-Listing Agent in 2023
Alexander Pagonis
Keller Williams Infinity
Map
Source: Midwest Real Estate Data (MRED)
MLS Number: 12279033
APN: 07-01-06-205-017
- 2610 Spinnaker Dr
- 1791 Ellington Dr
- 2258 Halsted Ln Unit 2B
- 2416 Oakfield Dr
- 2803 Dorothy Dr
- 2396 Oakfield Ct
- 2402 Oakfield Ct
- 2164 Clementi Ln
- 2161 Hammel Ave
- 1918 Congrove Dr
- 2673 Dunrobin Cir
- 2111 Colonial St
- 2929 Diane Dr
- 1874 Wisteria Dr Unit 333
- 2136 Colonial St Unit 1
- 2495 Hafenrichter Rd
- 1934 Stoneheather Ave Unit 173
- 2860 Bridgeport Ln Unit 19D
- 2556 Hillsboro Blvd
- 2486 Georgetown Cir
