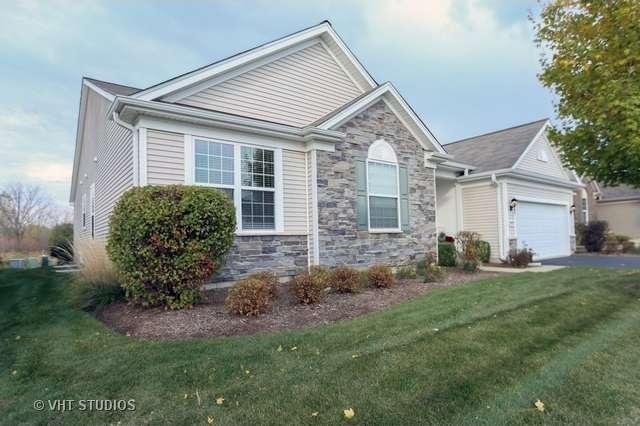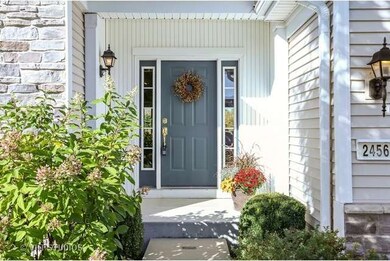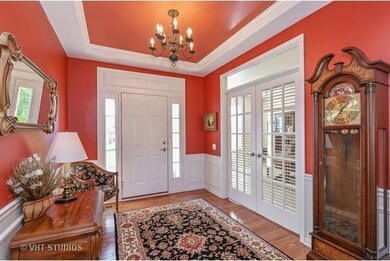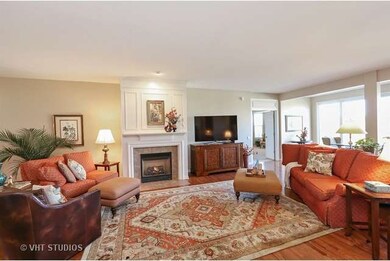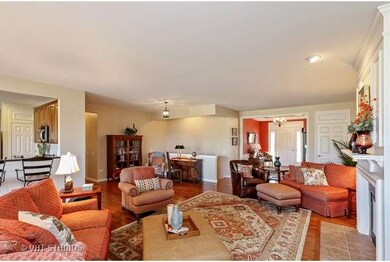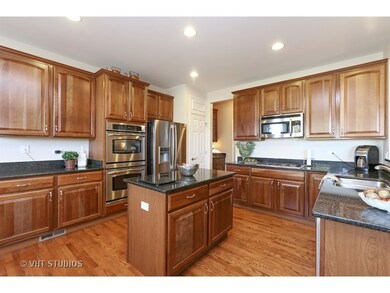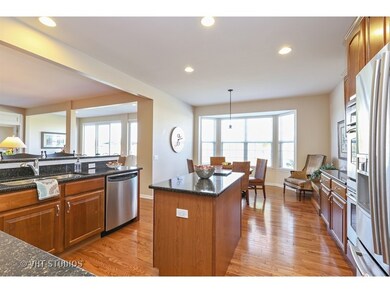
Highlights
- Senior Community
- Property is adjacent to nature preserve
- Wood Flooring
- Landscaped Professionally
- Ranch Style House
- 5-minute walk to Millennium Park
About This Home
As of March 20193 BEDROOM SOMERSET+ BASEMENT +" PREMIUM CONSERVATION LOT", NO HOMES BEHIND + HARDWOOD FLOORS + SUNROOM! WOW! KITCHEN HAS STAINLESS STEEL APPLIANCES, CHERRY CABINETS, DOUBLE OVEN, QUARTZ COUNTERS, BAY WINDOW TOO! MASTER BEDROOM HAS TRAY CEILING, BAY WINDOW, AND CROWN MOLDING! FOYER HAS TRAY CEILING! UPGRADED CARPET IN BEDROOMS AND DEN! BR.#4 IS DEN WITH A CLOSET, CAN BE BOTH!*HUGE BASEMENT HAS STUBBED IN BATHROOM! PAVER BRICK PATIO TO ENJOY YOUR OUTDOOR ENTERTAINING! REAR GATE AT END OF STREET, VERY CONVENIENT! VERY MOTIVATED, JUST REDUCED $15,000! EZ TO SHOW!
Last Agent to Sell the Property
Baird & Warner License #475086540 Listed on: 10/16/2015

Last Buyer's Agent
Berkshire Hathaway HomeServices Starck Real Estate License #475158357

Home Details
Home Type
- Single Family
Est. Annual Taxes
- $12,891
Year Built
- 2006
Lot Details
- Property is adjacent to nature preserve
- Wetlands Adjacent
- Landscaped Professionally
HOA Fees
- $212 per month
Parking
- Attached Garage
- Garage Transmitter
- Garage Door Opener
- Driveway
- Garage Is Owned
Home Design
- Ranch Style House
- Slab Foundation
- Asphalt Shingled Roof
- Aluminum Siding
- Stone Siding
Interior Spaces
- Gas Log Fireplace
- Great Room
- Den
- Heated Sun or Florida Room
- Wood Flooring
- Unfinished Basement
- Basement Fills Entire Space Under The House
- Storm Screens
Kitchen
- Breakfast Bar
- Walk-In Pantry
- Butlers Pantry
- Double Oven
- Microwave
- Dishwasher
- Stainless Steel Appliances
- Kitchen Island
- Disposal
Bedrooms and Bathrooms
- Walk-In Closet
- Primary Bathroom is a Full Bathroom
- Bathroom on Main Level
- Dual Sinks
- Soaking Tub
- Separate Shower
Laundry
- Laundry on main level
- Dryer
- Washer
Utilities
- Forced Air Heating and Cooling System
- Heating System Uses Gas
Additional Features
- Brick Porch or Patio
- Property is near a bus stop
Community Details
- Senior Community
Listing and Financial Details
- Senior Tax Exemptions
- Homeowner Tax Exemptions
Ownership History
Purchase Details
Purchase Details
Purchase Details
Home Financials for this Owner
Home Financials are based on the most recent Mortgage that was taken out on this home.Purchase Details
Purchase Details
Purchase Details
Home Financials for this Owner
Home Financials are based on the most recent Mortgage that was taken out on this home.Purchase Details
Home Financials for this Owner
Home Financials are based on the most recent Mortgage that was taken out on this home.Similar Homes in Elgin, IL
Home Values in the Area
Average Home Value in this Area
Purchase History
| Date | Type | Sale Price | Title Company |
|---|---|---|---|
| Deed | -- | None Listed On Document | |
| Interfamily Deed Transfer | -- | None Available | |
| Deed | $385,000 | Attorney | |
| Interfamily Deed Transfer | -- | None Available | |
| Interfamily Deed Transfer | -- | None Available | |
| Warranty Deed | $390,000 | Chicago Title Insurance Co | |
| Warranty Deed | $469,500 | Pulte Midwest Title South |
Mortgage History
| Date | Status | Loan Amount | Loan Type |
|---|---|---|---|
| Previous Owner | $250,000 | Future Advance Clause Open End Mortgage | |
| Previous Owner | $375,584 | Purchase Money Mortgage |
Property History
| Date | Event | Price | Change | Sq Ft Price |
|---|---|---|---|---|
| 03/01/2019 03/01/19 | Sold | $385,000 | -3.6% | $147 / Sq Ft |
| 12/24/2018 12/24/18 | Pending | -- | -- | -- |
| 10/30/2018 10/30/18 | Price Changed | $399,500 | -1.1% | $152 / Sq Ft |
| 10/23/2018 10/23/18 | Price Changed | $404,000 | -1.2% | $154 / Sq Ft |
| 10/03/2018 10/03/18 | For Sale | $408,900 | +4.8% | $156 / Sq Ft |
| 05/10/2016 05/10/16 | Sold | $390,000 | -2.5% | $149 / Sq Ft |
| 03/08/2016 03/08/16 | Pending | -- | -- | -- |
| 01/14/2016 01/14/16 | Price Changed | $399,900 | -3.6% | $152 / Sq Ft |
| 10/16/2015 10/16/15 | For Sale | $415,000 | -- | $158 / Sq Ft |
Tax History Compared to Growth
Tax History
| Year | Tax Paid | Tax Assessment Tax Assessment Total Assessment is a certain percentage of the fair market value that is determined by local assessors to be the total taxable value of land and additions on the property. | Land | Improvement |
|---|---|---|---|---|
| 2024 | $12,891 | $162,794 | $34,426 | $128,368 |
| 2023 | $12,294 | $147,072 | $31,101 | $115,971 |
| 2022 | $11,794 | $134,104 | $28,359 | $105,745 |
| 2021 | $11,377 | $125,378 | $26,514 | $98,864 |
| 2020 | $11,027 | $119,693 | $25,312 | $94,381 |
| 2019 | $11,190 | $114,015 | $24,111 | $89,904 |
| 2018 | $12,734 | $127,578 | $22,714 | $104,864 |
| 2017 | $12,269 | $120,607 | $21,473 | $99,134 |
| 2016 | $11,664 | $111,891 | $19,921 | $91,970 |
| 2015 | -- | $108,913 | $18,259 | $90,654 |
| 2014 | -- | $107,569 | $18,034 | $89,535 |
| 2013 | -- | $89,817 | $18,510 | $71,307 |
Agents Affiliated with this Home
-

Seller's Agent in 2019
William Brooks
Berkshire Hathaway HomeServices Starck Real Estate
(630) 826-4190
82 Total Sales
-
P
Buyer's Agent in 2019
Priscilla Lorenzin-Tomei
55 Places, LLC
-

Seller's Agent in 2016
Lauren Dettmann
Baird Warner
(847) 219-9893
107 Total Sales
Map
Source: Midwest Real Estate Data (MRED)
MLS Number: MRD09065469
APN: 06-20-476-015
- 2472 Vista Trail
- 2907 Kelly Dr
- 2909 Kelly Dr
- 500 S Randall Rd
- 568 Waterford Rd
- 2896 Killarny Dr
- 604 Erin Dr
- 572 Waterford Rd
- 585 Waterford Rd
- 614 Lismore Cir
- 616 Lismore Cir
- 613 Lismore Cir
- 615 Lismore Cir
- 589 Wexford Dr
- 591 Waterford Rd Unit 269
- 609 Wexford Dr
- 588 Wexford Dr
- 2895 Killarny Dr
- 2893 Killarny Dr
- 2832 Stoney Creek Dr
