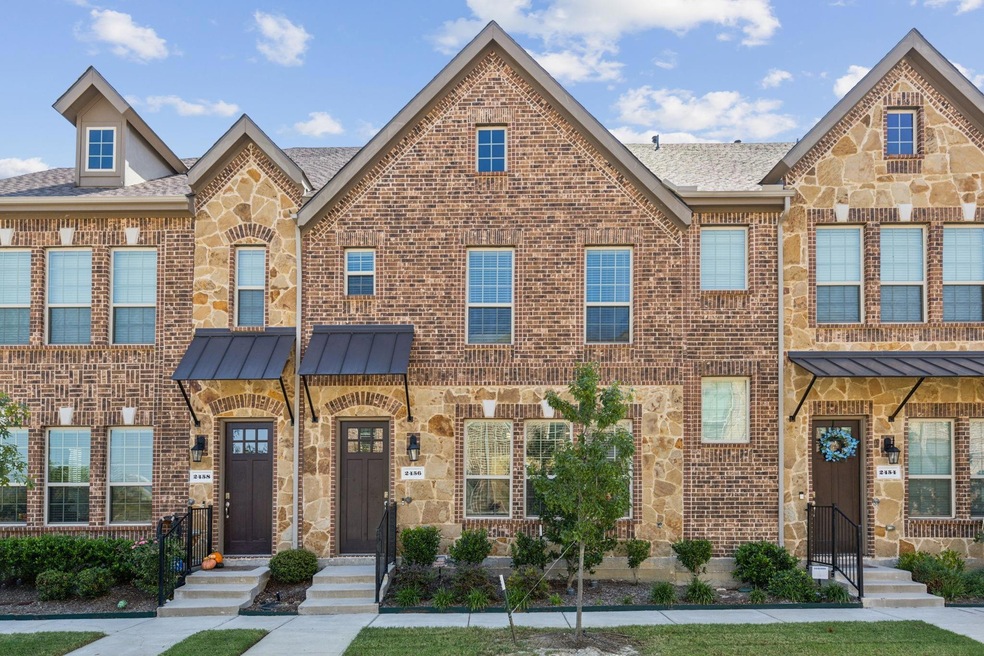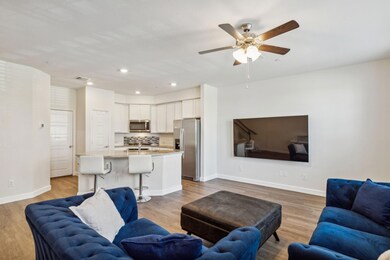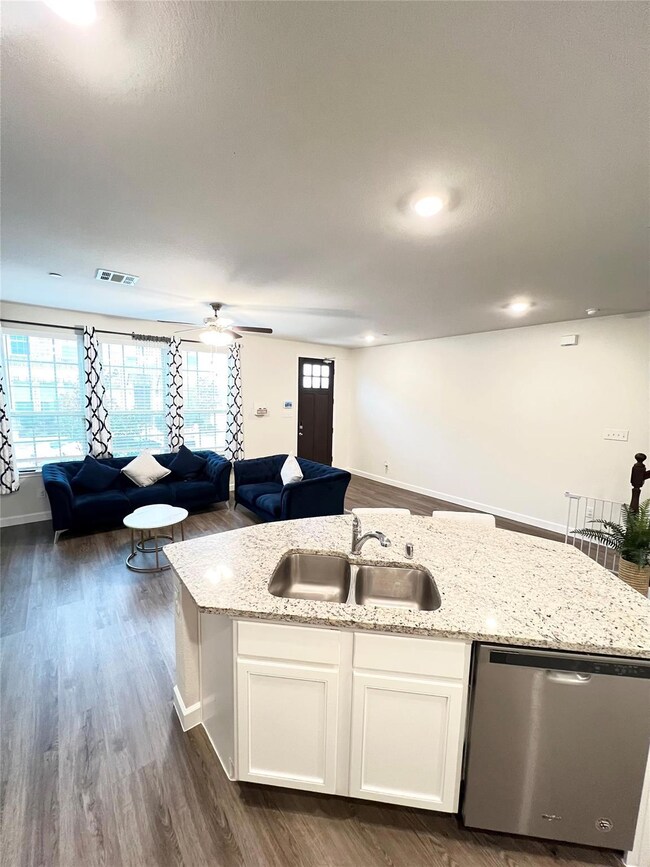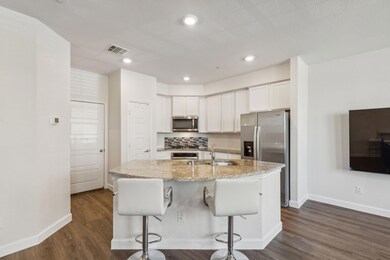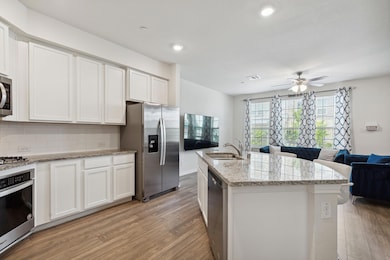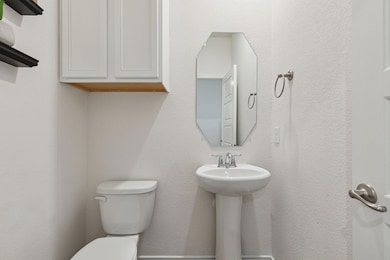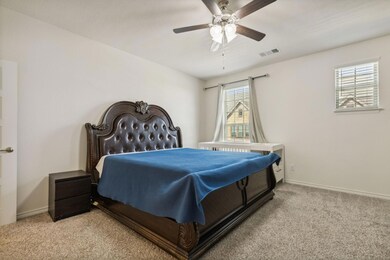
2456 Siskiyou St Lewisville, TX 75067
Castle Hills NeighborhoodHighlights
- Dual Staircase
- Granite Countertops
- Double Vanity
- Independence Elementary School Rated A
- 2 Car Attached Garage
- Walk-In Closet
About This Home
As of March 2025Come see this amazing three story townhome located just off highway 121 and close to the Grandscape plaza. This home features four bedrooms three full bathrooms including an additional powder room for guests on the first floor. This home boasts Stainless steel appliances, two car garage, and access to the community pool. The primary bedroom is located on the second floor and has a large walk-in closet, shower and a soaking tub for your relaxation. Also, on the second floor includes the laundry room, full bathroom and two guest rooms. Use your imagination with the large forth bedroom located on the third floor which can be used as a game room, second living room or another primary bedroom as it has access to the large covered patio, walk in closet and full bathroom. Roof was just replaced on this unit.
Last Agent to Sell the Property
Keller Williams Realty DPR Brokerage Phone: 863-412-1815 License #0814561 Listed on: 10/11/2024

Townhouse Details
Home Type
- Townhome
Est. Annual Taxes
- $6,350
Year Built
- Built in 2019
HOA Fees
- $260 Monthly HOA Fees
Parking
- 2 Car Attached Garage
- Rear-Facing Garage
Home Design
- Slab Foundation
- Composition Roof
Interior Spaces
- 2,027 Sq Ft Home
- 3-Story Property
- Dual Staircase
- Home Security System
Kitchen
- Gas Oven or Range
- Gas Cooktop
- <<microwave>>
- Dishwasher
- Kitchen Island
- Granite Countertops
- Disposal
Flooring
- Carpet
- Tile
Bedrooms and Bathrooms
- 4 Bedrooms
- Walk-In Closet
- Double Vanity
Schools
- Independence Elementary School
- Hebron High School
Additional Features
- 1,350 Sq Ft Lot
- Cable TV Available
Listing and Financial Details
- Legal Lot and Block 29 / B
- Assessor Parcel Number R704279
Community Details
Overview
- Association fees include management, ground maintenance, maintenance structure
- Essex Association Management Association
- Windhaven Crossing A Subdivision
Security
- Fire Sprinkler System
Similar Homes in the area
Home Values in the Area
Average Home Value in this Area
Property History
| Date | Event | Price | Change | Sq Ft Price |
|---|---|---|---|---|
| 03/25/2025 03/25/25 | Sold | -- | -- | -- |
| 03/25/2025 03/25/25 | For Rent | $3,195 | 0.0% | -- |
| 03/04/2025 03/04/25 | Pending | -- | -- | -- |
| 02/10/2025 02/10/25 | Price Changed | $430,000 | -3.4% | $212 / Sq Ft |
| 01/20/2025 01/20/25 | Price Changed | $445,000 | -1.1% | $220 / Sq Ft |
| 10/30/2024 10/30/24 | Price Changed | $450,000 | -1.1% | $222 / Sq Ft |
| 10/11/2024 10/11/24 | For Sale | $455,000 | -- | $224 / Sq Ft |
Tax History Compared to Growth
Agents Affiliated with this Home
-
Liallea Bayatneh
L
Seller's Agent in 2025
Liallea Bayatneh
Corey Simpson & Associates
(682) 433-4411
-
Eric Derham

Seller's Agent in 2025
Eric Derham
Keller Williams Realty DPR
(863) 412-1815
1 in this area
55 Total Sales
-
Melissa Rose
M
Buyer's Agent in 2025
Melissa Rose
Fathom Realty
(210) 725-6079
3 in this area
61 Total Sales
Map
Source: North Texas Real Estate Information Systems (NTREIS)
MLS Number: 20752340
- 2430 Siskiyou St
- 2506 Plumas Dr
- 2414 Klamath Dr
- 2402 Siskiyou St
- 296 Ferndale St
- 294 Ferndale St
- 298 Ukiah St
- 318 Colusa Dr
- 2516 Wales Way
- 209 Florence Dr
- 725 Blackland Dr
- 735 Red Fork Dr
- 429 S Hampton Ct
- 412 Red Castle Dr
- 420 Red Castle Dr
- 3020 Hereford Dr
- 500 Eastland Dr
- 2353 Salisbury Ct
- 2554 Adam Ln
- 2562 Adam Ln
