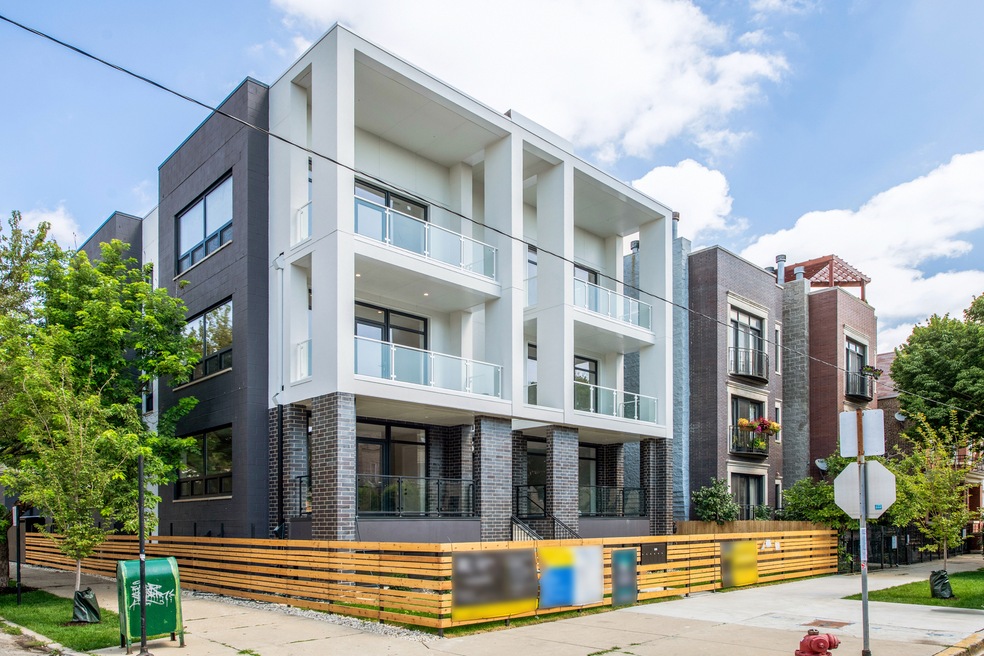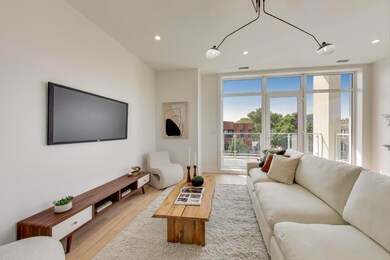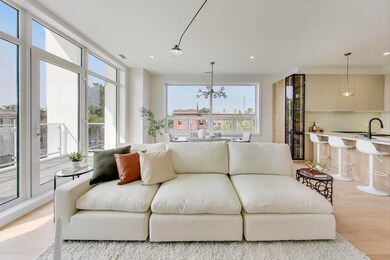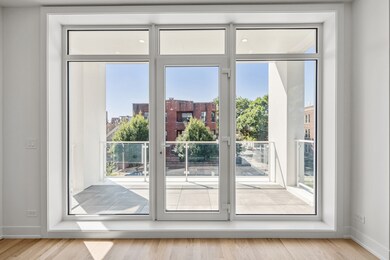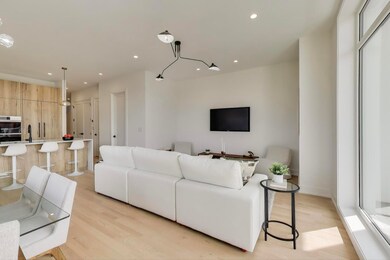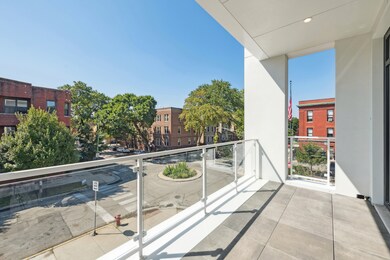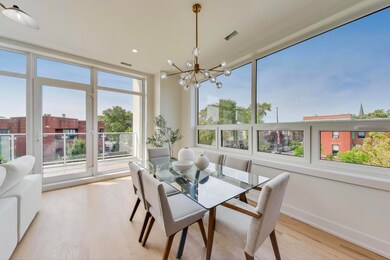2456 W Cortez St Unit 3W Chicago, IL 60622
Ukrainian Village NeighborhoodEstimated payment $4,927/month
Highlights
- New Construction
- Living Room
- Central Air
- Wood Flooring
- Laundry Room
- Dining Room
About This Home
ONLY 3 UNITS LEFT! 50% SOLD BEFORE PRINT. READY FOR OCCUPANCY! Experience modern luxury in this stunning new construction development, perfectly positioned on a south-facing corner lot within an exclusive 6-unit building. This rare corner unit is a true gem, offering exceptional natural light from multiple exposures. Professionally designed PENTHOUSE with top-of-the-line finishes and meticulous attention to detail. This 2 bed/ 2 bath top-floor unit features a stylish chef's kitchen with custom two-toned cabinetry, quartz countertops, a waterfall-edge peninsula, and high-end integrated appliances. The bright, south-facing living room boasts floor-to-ceiling windows and hardwood floors throughout. The spacious primary suite includes a walk-in closet and a spa-like bath with heated floors and designer tiles, while the second bedroom offers a large closet and access to a beautifully appointed second bath with a floating vanity and tub/shower. Enjoy incredible outdoor space with a front balcony and a private rooftop deck showcasing breathtaking city views and Chicago skyline. Includes 1 garage parking space.
Property Details
Home Type
- Condominium
Year Built
- Built in 2025 | New Construction
HOA Fees
- $231 Monthly HOA Fees
Parking
- 1 Car Garage
- Parking Included in Price
Home Design
- Entry on the 3rd floor
- Brick Exterior Construction
- Concrete Perimeter Foundation
Interior Spaces
- 3-Story Property
- Family Room
- Living Room
- Dining Room
- Laundry Room
Flooring
- Wood
- Carpet
Bedrooms and Bathrooms
- 2 Bedrooms
- 2 Potential Bedrooms
- 2 Full Bathrooms
Utilities
- Central Air
- Heating System Uses Natural Gas
Community Details
Overview
- Association fees include water, insurance, lawn care
- 6 Units
- Oor Association
- Property managed by Self-managed
Pet Policy
- Dogs and Cats Allowed
Map
Home Values in the Area
Average Home Value in this Area
Property History
| Date | Event | Price | List to Sale | Price per Sq Ft |
|---|---|---|---|---|
| 10/02/2025 10/02/25 | Pending | -- | -- | -- |
| 09/23/2025 09/23/25 | For Sale | $750,000 | -- | -- |
Source: Midwest Real Estate Data (MRED)
MLS Number: 12478485
- 2456 W Cortez St Unit 2E
- 2456 W Cortez St Unit 3E
- 1005 N Campbell Ave Unit 3
- 1001 N Campbell Ave Unit 1
- 2514 W Thomas St
- 2434 W Thomas St
- 1046 N Rockwell St
- 2343 W Cortez St
- 921 N Campbell Ave Unit 4N
- 2346 W Augusta Blvd Unit 3F
- 2337 W Thomas St
- 2558 W Haddon Ave Unit 1
- 2417 W Walton St Unit 3
- 2448 W Iowa St
- 2411 W Walton St Unit 2B
- 2516 W Iowa St Unit 2
- 2452 W Iowa St Unit 2
- 856 N Campbell Ave Unit 3
- 2647 W Cortez St
- 2501 W Thomas St
