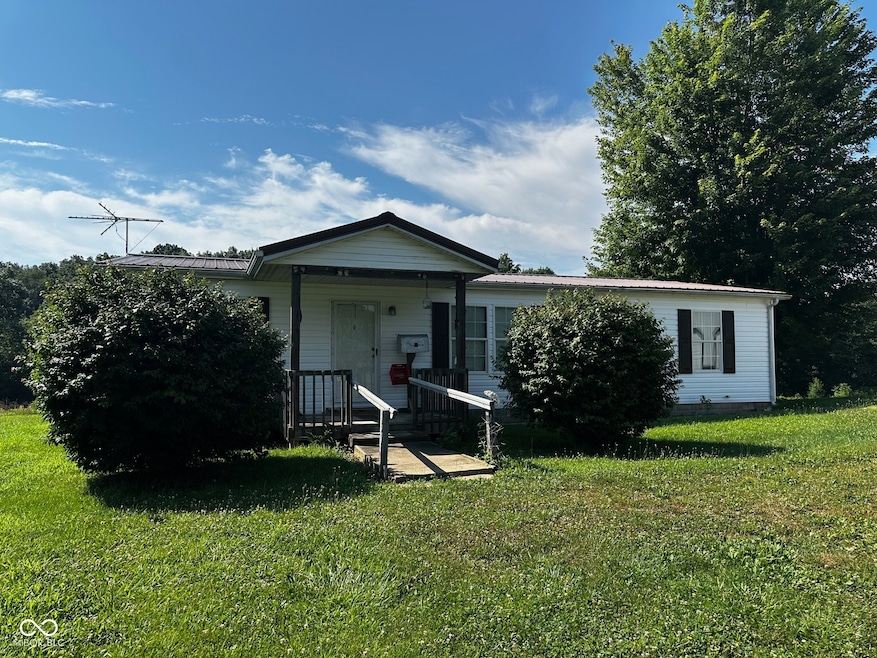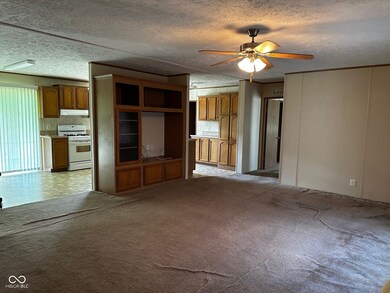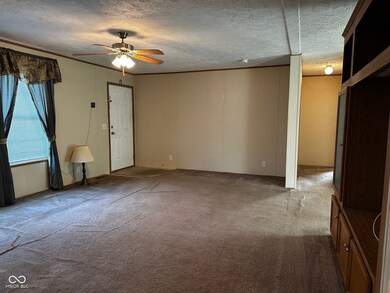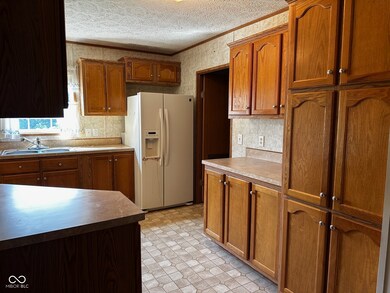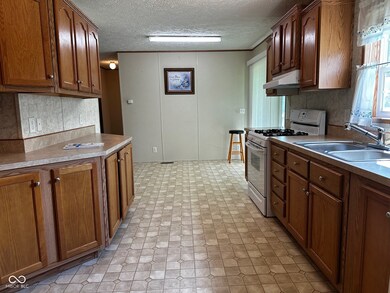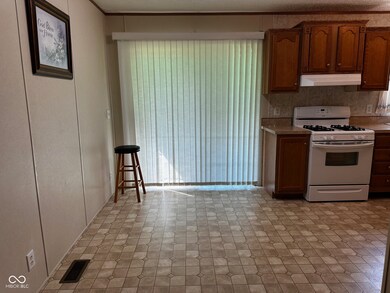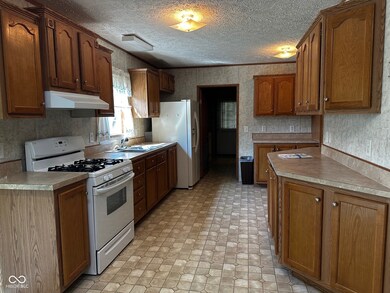
2456 W Hyden Rd Spencer, IN 47460
Estimated payment $1,182/month
Highlights
- No HOA
- Walk-In Closet
- Forced Air Heating and Cooling System
- 2 Car Detached Garage
- 1-Story Property
- Combination Kitchen and Dining Room
About This Home
Check out this 3 bed 2 bath home with a covered front & back porch all situated on approx. 5 acres. The location allows for rural living feel and only about 5 mins from Spencer. Home has a convenient floor plan with the primary bedroom & full bath located on one side with the other 2 bedrooms & full bath on the other. There is a partial wall between the living & kitchen/dining area and helps give more of an open concept feel. The kitchen offers tons of cabinets for storage & countertop space, with a window that is perfectly place above the kitchen sink for a view of the back yard. Through the glass sliding doors in the kitchen is the covered back porch that would be a peaceful place to enjoy your morning coffee, etc. The property also offers a 24x24 2-car detached garage with a wooden floor.
Home Details
Home Type
- Single Family
Est. Annual Taxes
- $950
Year Built
- Built in 2007
Lot Details
- 5 Acre Lot
Parking
- 2 Car Detached Garage
Home Design
- Vinyl Siding
Interior Spaces
- 1,145 Sq Ft Home
- 1-Story Property
- Combination Kitchen and Dining Room
- Crawl Space
- Gas Oven
Bedrooms and Bathrooms
- 3 Bedrooms
- Walk-In Closet
- 2 Full Bathrooms
Schools
- Spencer Elementary School
- Owen Valley Middle School
- Owen Valley Community High School
Utilities
- Forced Air Heating and Cooling System
- Heating System Uses Propane
Community Details
- No Home Owners Association
Listing and Financial Details
- Assessor Parcel Number 601125203150000027
Map
Home Values in the Area
Average Home Value in this Area
Tax History
| Year | Tax Paid | Tax Assessment Tax Assessment Total Assessment is a certain percentage of the fair market value that is determined by local assessors to be the total taxable value of land and additions on the property. | Land | Improvement |
|---|---|---|---|---|
| 2024 | $1,275 | $89,100 | $89,100 | $0 |
| 2023 | $1,199 | $78,400 | $78,400 | $0 |
| 2022 | $1,099 | $67,200 | $67,200 | $0 |
| 2021 | $1,125 | $61,300 | $61,300 | $0 |
| 2020 | $1,089 | $60,900 | $60,900 | $0 |
| 2019 | $1,150 | $60,700 | $60,700 | $0 |
| 2018 | $1,112 | $58,000 | $58,000 | $0 |
| 2017 | $1,210 | $64,300 | $64,300 | $0 |
| 2016 | $1,017 | $52,400 | $52,400 | $0 |
| 2014 | $1,036 | $54,900 | $54,900 | $0 |
| 2013 | -- | $47,100 | $47,100 | $0 |
Property History
| Date | Event | Price | Change | Sq Ft Price |
|---|---|---|---|---|
| 07/16/2025 07/16/25 | For Sale | $199,000 | -- | $174 / Sq Ft |
Purchase History
| Date | Type | Sale Price | Title Company |
|---|---|---|---|
| Quit Claim Deed | -- | None Listed On Document | |
| Quit Claim Deed | -- | None Listed On Document | |
| Quit Claim Deed | -- | None Listed On Document | |
| Warranty Deed | -- | None Available |
Similar Homes in Spencer, IN
Source: MIBOR Broker Listing Cooperative®
MLS Number: 22051003
APN: 60-11-25-203-150.000-027
- 1788 Hancock School Rd
- 681 Hancock School Rd
- 1446 W State Highway 46
- 1632 Dogwood Lake Dr
- 732 W Thornridge Way
- 1.54 W Acres Dr
- 5 Th Ave
- 1467 Rattlesnake Rd
- 319 Walnut St
- 886 W Franklin St
- 169 Sycamore St
- 169 S Sycamore St
- 2.861A State Road 46
- 1646 S Pottersville Rd
- 209 N Middle St
- 209 Middle St
- 480 S West St
- 135 & 137 W Wayne St
- 135 W Wayne St
- 80 W Jefferson St
- 582 N 5th St
- 7219 W Susan St Unit 7259
- 10601 Cunot-Cataract Rd Unit 15
- 10601 Cunot-Cataract Rd Unit 24
- 10601 Cunot-Cataract Rd Unit 8
- 5031 N Union Valley Rd
- 4455 W Tanglewood Rd
- 4252 N Tupelo Dr
- 4040 W Mary Ellis St
- 3536 W Pyramid Ct
- 5725 W Monarch Ct
- 441 S Westgate Dr
- 1337 S Hickory Grove Ln Unit 1337
- 790 S Basswood Dr
- 3512 N Kingsley Dr
- 1100 N Crescent Rd
- 1619 W Arlington Rd
- 1000 S Basswood Cir
- 980 W 17th St
- 1660 W Bloomfield Rd
