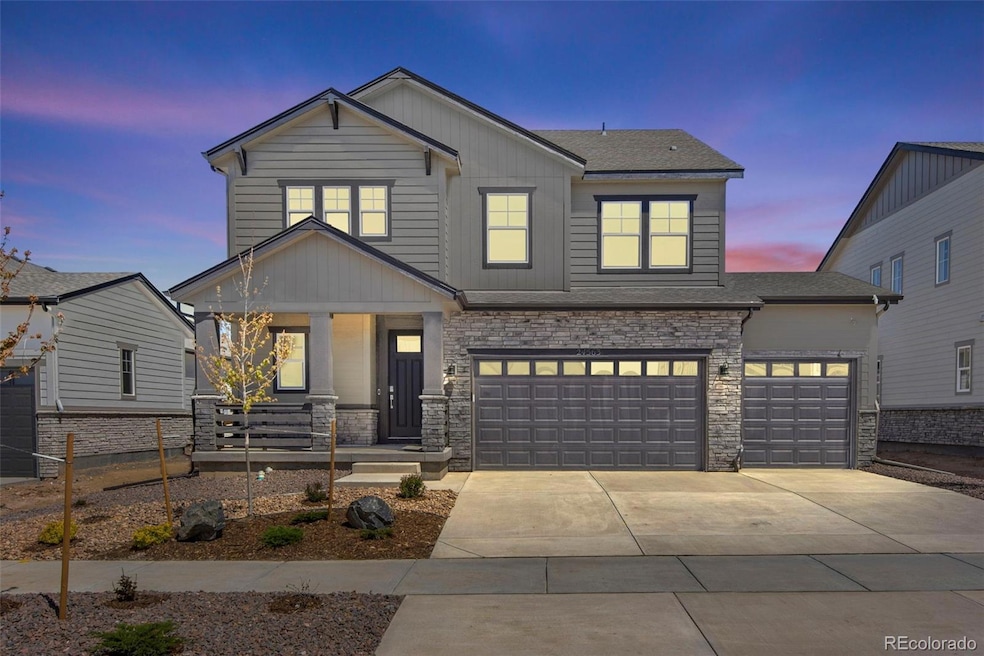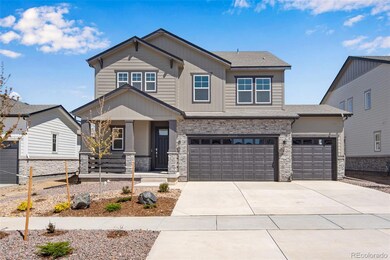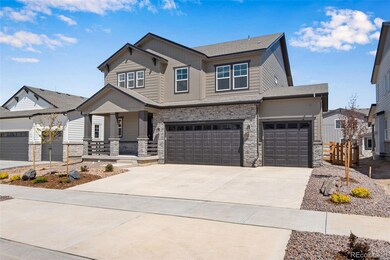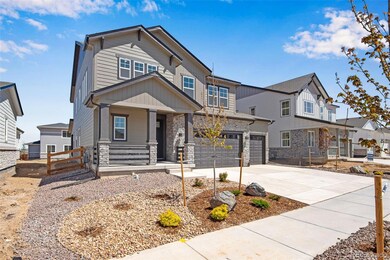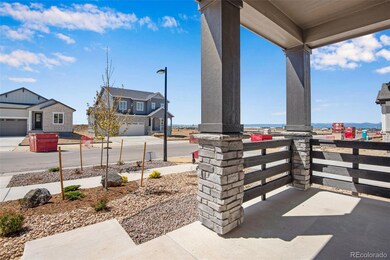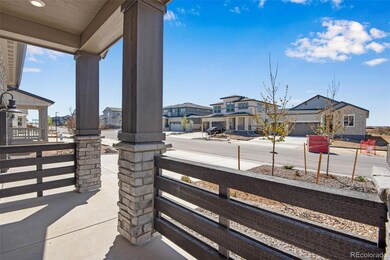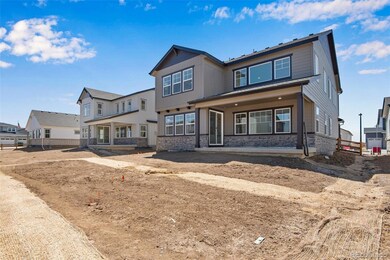24563 E 34th Ave Aurora, CO 80019
Estimated payment $4,607/month
Highlights
- New Construction
- Open Floorplan
- Loft
- Primary Bedroom Suite
- Vaulted Ceiling
- Great Room
About This Home
Speak to our New Home Sales Advisors about our Special Financing Incentives on Move-in Ready Homes. Come and see the Tri Pointe Difference in home design, our level of finishes and our quality of construction. Welcome to your dream home at The Aurora Highlands! This stunning 3 bedroom, 3.5 bath two-story home offers a perfect blend of modern luxury and a thoughtful floorplan. Dramatic 2 story great room bathes the home in natural light. At the center of it all is a sleek open-concept gourmet kitchen, featuring Harbor dove grey cabinets with upgraded hardware, quartz counter tops. Whirlpool stainless steel 36" gas cook top, stainless hood vented to the outside, and combo wall oven appliances are included. Eat at the breakfast bar or the adjacent dining room. Extend your living space with the oversized 20x10 outdoor covered back patio. Main level open office. Mud room. You’ll enjoy the luxurious feel of 8' doors throughout the main level and 9' ceilings in both the first and second floors. Follow the open handrail upstairs where you'll find the primary suite with a 5 piece bath, 2 bedrooms, each with their own bath, loft and laundry room thoughtfully placed with comfort and livability in mind. Modern conveniences include a 3 car garage with standard EV charging and some extra storage space! The large unfinished basement has endless possibilities. It is pre plumbed for a bath. Energy efficiency is a priority with a tankless water heater, Carrier furnace, and AC. You don't want to miss seeing why a quality home built by Tri Pointe, is the perfect place to call home! Known for premium quality construction and design, Tri Pointe ensures every detail is meticulously crafted. You are going to love living here!
Listing Agent
RE/MAX Professionals Brokerage Email: erica@denvercohomes.com,720-233-6481 License #40024757 Listed on: 05/09/2025

Co-Listing Agent
RE/MAX Professionals Brokerage Email: erica@denvercohomes.com,720-233-6481 License #40040781
Home Details
Home Type
- Single Family
Est. Annual Taxes
- $10,198
Year Built
- Built in 2025 | New Construction
Lot Details
- 6,675 Sq Ft Lot
- Southwest Facing Home
- Front Yard Sprinklers
HOA Fees
- $100 Monthly HOA Fees
Parking
- 3 Car Attached Garage
- Electric Vehicle Home Charger
- Smart Garage Door
Home Design
- Frame Construction
- Composition Roof
Interior Spaces
- 2-Story Property
- Open Floorplan
- Wired For Data
- Vaulted Ceiling
- Double Pane Windows
- Mud Room
- Smart Doorbell
- Great Room
- Dining Room
- Home Office
- Loft
- Laundry Room
Kitchen
- Eat-In Kitchen
- Oven
- Cooktop with Range Hood
- Microwave
- Dishwasher
- Kitchen Island
- Quartz Countertops
- Disposal
Flooring
- Carpet
- Tile
- Vinyl
Bedrooms and Bathrooms
- 3 Bedrooms
- Primary Bedroom Suite
- Walk-In Closet
Unfinished Basement
- Sump Pump
- Stubbed For A Bathroom
Home Security
- Smart Thermostat
- Carbon Monoxide Detectors
- Fire and Smoke Detector
Eco-Friendly Details
- Energy-Efficient Appliances
- Energy-Efficient Windows
- Energy-Efficient Thermostat
Outdoor Features
- Covered Patio or Porch
- Exterior Lighting
Location
- Ground Level
Schools
- Aurora Highlands Elementary And Middle School
- Vista Peak High School
Utilities
- Forced Air Heating and Cooling System
- 220 Volts
- 220 Volts in Garage
- 110 Volts
- Natural Gas Connected
- Tankless Water Heater
Listing and Financial Details
- Assessor Parcel Number R0213469
Community Details
Overview
- Association fees include recycling, snow removal, trash
- Aurora Highlands Cab Association, Phone Number (720) 275-0292
- Built by TRI Pointe Homes
- Aurora Highlands Subdivision, Plan 3504
Recreation
- Park
Map
Tax History
| Year | Tax Paid | Tax Assessment Tax Assessment Total Assessment is a certain percentage of the fair market value that is determined by local assessors to be the total taxable value of land and additions on the property. | Land | Improvement |
|---|---|---|---|---|
| 2025 | $2,527 | $34,340 | $7,480 | $26,860 |
| 2024 | $2,527 | $31,570 | $6,880 | $24,690 |
| 2023 | $798 | $13,290 | $13,290 | $0 |
| 2022 | $702 | $3,480 | $3,480 | $0 |
Property History
| Date | Event | Price | List to Sale | Price per Sq Ft |
|---|---|---|---|---|
| 02/25/2026 02/25/26 | Price Changed | $709,900 | -2.1% | $276 / Sq Ft |
| 01/04/2026 01/04/26 | Price Changed | $724,900 | -3.3% | $282 / Sq Ft |
| 12/04/2025 12/04/25 | Price Changed | $749,900 | +1.4% | $292 / Sq Ft |
| 08/06/2025 08/06/25 | Price Changed | $739,900 | +3.5% | $288 / Sq Ft |
| 05/09/2025 05/09/25 | For Sale | $714,900 | -- | $278 / Sq Ft |
Source: REcolorado®
MLS Number: 7511957
APN: 1819-30-1-11-010
- 24562 E 34th Ave
- 3444 N Grand Baker Ct
- 3443 N Gold Bug Ct
- 3391 N Haleyville Ct
- 3422 N Gold Bug Ct
- 3364 N Haleyville Ct
- 3346 N Haleyville Ct
- 3344 N Haleyville Ct
- 3314 Haleyville Ct
- 5456 N Elk Way
- 24161 E 32nd Place
- 3350 N Denali St
- 3290 N Denali St
- 3270 N Denali St
- 3339 N Denali St
- 3329 N Denali St
- 3363 N Irvington St
- 3379 N Denali St
- 3343 N Irvington St
- 3378 N Duquesne Way
- 3383 N Irvington St
- 3827 N Grand Baker St
- 4135 Fultondale St
- 24155 E 41st Ave
- 22875 E 47th Ave
- 22835 E 47th Ave
- 22625 E 47th Ave
- 3998 N Rivera Ct Unit ID1385602P
- 3960 N Quatar Ct
- 4406 N Quatar Ct
- 5210 N Denali Blvd
- 4076 Orleans Ct
- 4116 N Orleans St
- 21551 E 42nd Ave
- 21380 E 40th Ave
- 21480 E 42nd Ave
- 3922 Malaya Ct
- 4108 Liverpool St
- 5026 Perth Ct
- 21630 E Stoll Place
Ask me questions while you tour the home.
