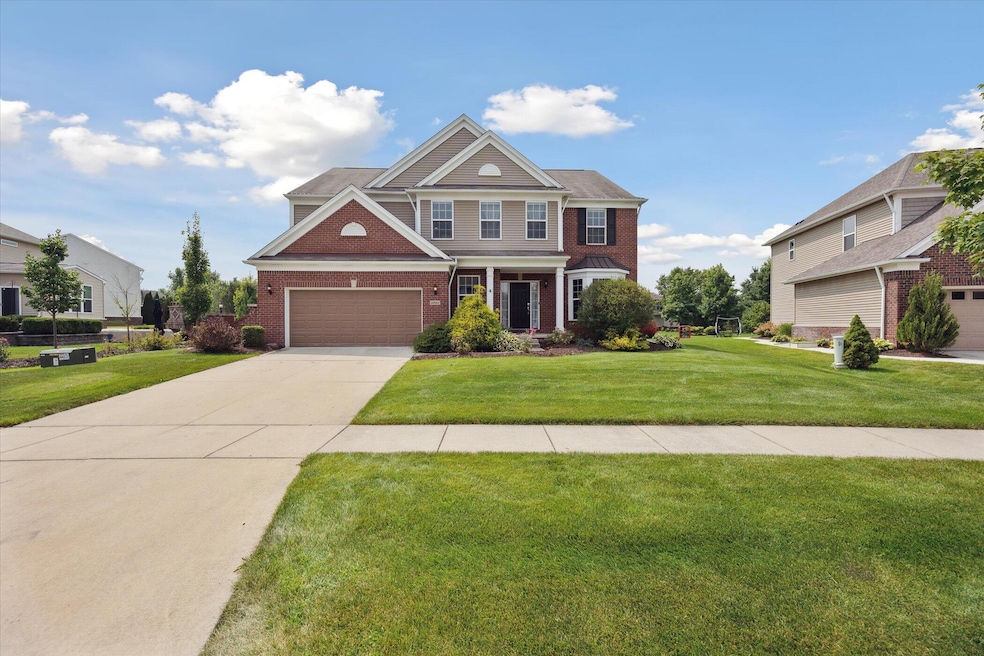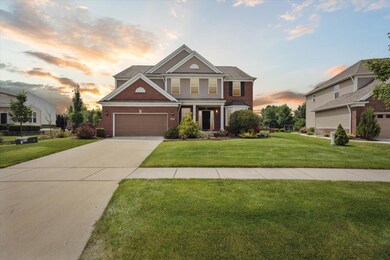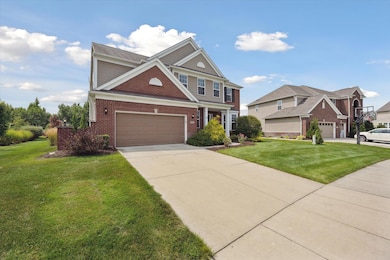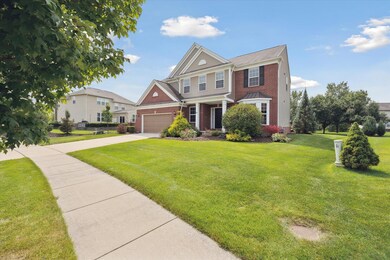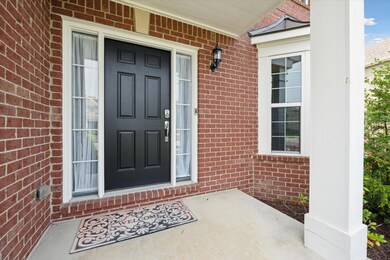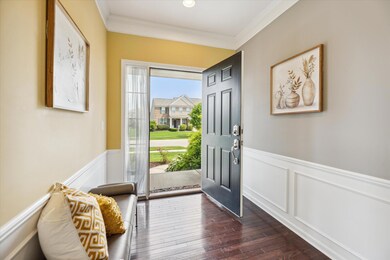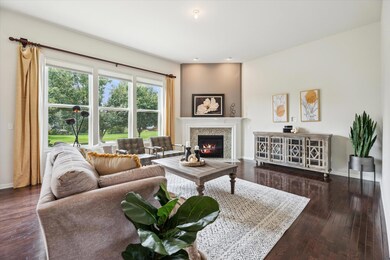* HIGHEST AND BEST DUE 8/20 5PM * Discover the perfect blend of luxury and functionality in this spacious Pinehurst Subdivision home! As you step inside, you're greeted by a sophisticated office with a charming front-facing bay window, setting the tone for this meticulously designed space. The main level showcases beautiful hardwood floors that flow seamlessly, adding elegance and warmth to every room. The expansive living room, highlighted by an elegant gas fireplace, leads into the heart of the home—the chef's kitchen. This gourmet haven boasts undermount lighting, stunning granite countertops, stainless steel appliances, and a generous walk-in pantry. Adjacent to the kitchen, a practical planning center features a built-in desk and additional cabinetry, perfect for organizing your busy life. The adjacent dining area, bathed in natural light, provides ample space for entertaining. Upstairs, the luxurious primary suite awaits, featuring a tray ceiling, blackout window treatments, and a spacious walk-in closet. The primary bathroom is complete with a linen closet and a separate toilet room. Three additional well-sized bedrooms offer abundant closet space and plenty of natural light. The upper level also includes a versatile loft area, ideal for additional living space or a play area. For the ultimate entertainment experience, the home theater room features a starlight ceiling and blackout window treatments, creating a perfect environment for movie nights with family and friends. Step outside to the paved backyard, where you'll find a charming area overlooking community walking paths. Enjoy the convenience of being just a short stroll from the pool and other community amenities via the paths. Additional highlights of this home include a whole-house generator, a reverse osmosis system, a 2.5-car garage with built-in storage, main floor laundry, and a full, deep basement ready for your customization. This home truly has it all�schedule your visit today and don't miss this exceptional opportunity with immediate occupancy available!

