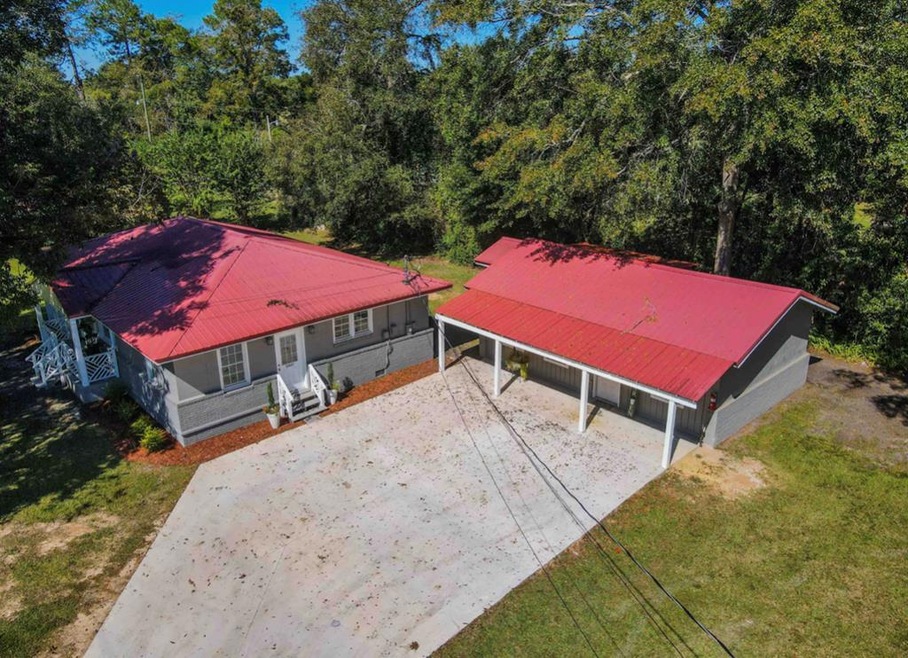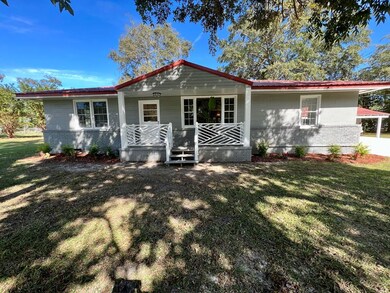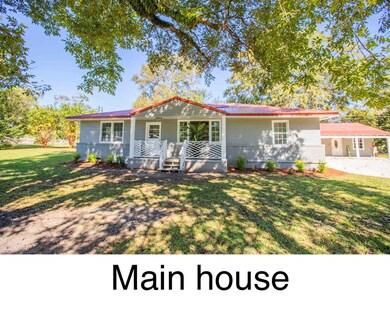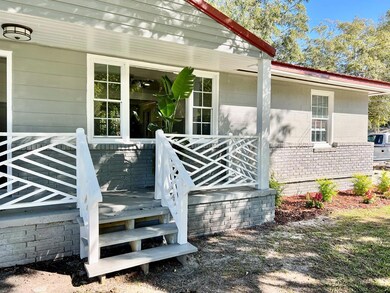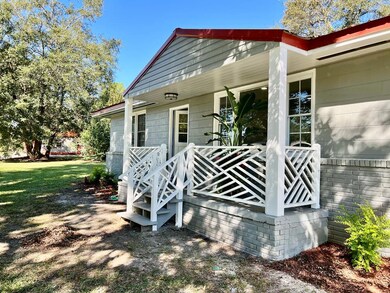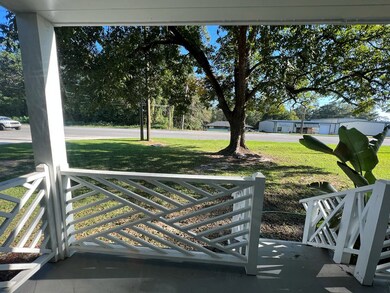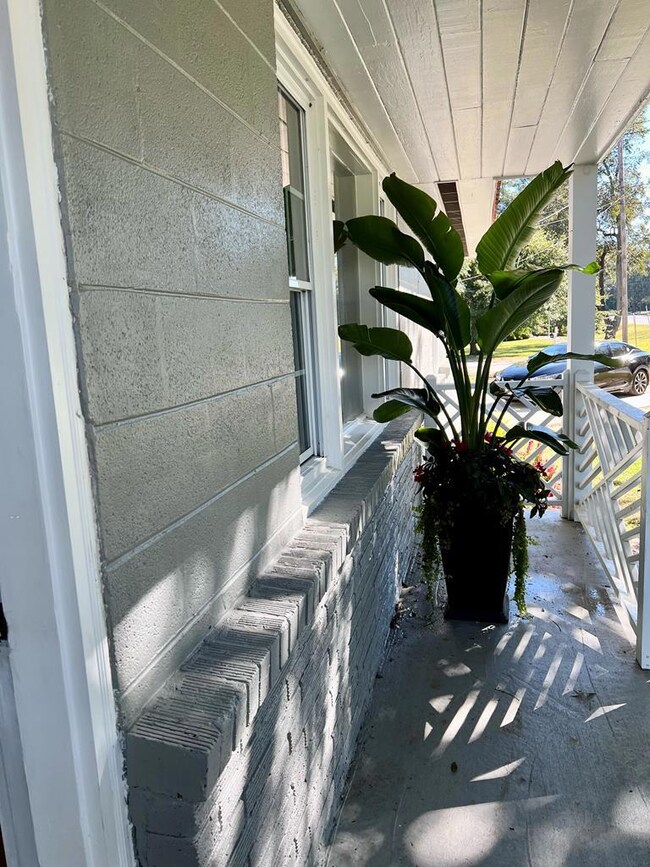
2457 Ga Highway 122 Thomasville, GA 31757
Estimated Value: $292,000 - $359,000
Highlights
- Guest House
- Traditional Architecture
- Corner Lot
- Newly Painted Property
- Wood Flooring
- Solid Surface Countertops
About This Home
As of December 2022Nestled right outside the city limits of Thomasville GA you'll enjoy TWO remodeled homes for one great price. The MAIN HOME features a 1470sf 3 bedroom 2 bath. It has tiled bathrooms and hardwood flooring. New bathrooms designed by KWM. New lighting, appliances, shiplap walls and high chair rails in LR & DR with crown molding. New Chippendale style railing on new front porch of main home. And fresh paint throughout interior and exterior of both homes. The 680sf GUEST HOUSE has also been remodeled and is perfect for a AirBNB or for the in law or child you need to live near by. New paved concrete drive, greasy landscaping and front porch pillars. This GUEST HOUSE has New kitchen cabinets with live edge open shelving, new tiled bathroom with stacked washer dryer area and features ornate beamed ceiling and matching sliding barn door that leads into a one bedroom with a full size closet. The guesthouse has a covered porch and a one car carport. Many more upgrades.Metal roof for easy maintenance. This is a very unique and possibly income producing property. punch list is still being completed....some minor work is still in progress. No showings until Sunday Oct 10 2022
Last Agent to Sell the Property
24-7 Real Estate Group, Inc. Brokerage Email: 2292210047, TheCLOSER31792@gmail.com License #365123 Listed on: 10/07/2022
Home Details
Home Type
- Single Family
Year Built
- Built in 1960 | Remodeled
Lot Details
- 0.46 Acre Lot
- Landscaped
- Corner Lot
- Grass Covered Lot
Home Design
- Traditional Architecture
- Bungalow
- Newly Painted Property
- Brick Exterior Construction
- Slab Foundation
- Metal Roof
- Block Exterior
Interior Spaces
- 2,150 Sq Ft Home
- 1-Story Property
- Shiplap
- Crown Molding
- Wainscoting
- Beamed Ceilings
- Sheet Rock Walls or Ceilings
- Ceiling Fan
- Breakfast Room
- Formal Dining Room
- Crawl Space
- Laundry Room
Kitchen
- Electric Range
- Dishwasher
- Solid Surface Countertops
Flooring
- Wood
- Ceramic Tile
- Luxury Vinyl Tile
Bedrooms and Bathrooms
- 4 Bedrooms
- En-Suite Primary Bedroom
- 3 Full Bathrooms
- Bathtub with Shower
Parking
- Carport
- Driveway
- Open Parking
Location
- Property is near schools
- Property is near shops
Utilities
- Central Heating and Cooling System
- Septic Tank
- Cable TV Available
Additional Features
- Covered patio or porch
- Guest House
Community Details
- No Home Owners Association
- Door to Door Trash Pickup
Ownership History
Purchase Details
Home Financials for this Owner
Home Financials are based on the most recent Mortgage that was taken out on this home.Purchase Details
Home Financials for this Owner
Home Financials are based on the most recent Mortgage that was taken out on this home.Purchase Details
Similar Homes in Thomasville, GA
Home Values in the Area
Average Home Value in this Area
Purchase History
| Date | Buyer | Sale Price | Title Company |
|---|---|---|---|
| Smith John E | $322,000 | -- | |
| Mitchell Katie | $125,000 | -- | |
| Griffin Ronald E | -- | -- |
Mortgage History
| Date | Status | Borrower | Loan Amount |
|---|---|---|---|
| Open | Smith John E | $333,000 | |
| Closed | Smith John E | $327,500 | |
| Closed | Smith John E | $322,000 | |
| Previous Owner | Mitchell Katie | $100,000 |
Property History
| Date | Event | Price | Change | Sq Ft Price |
|---|---|---|---|---|
| 12/23/2022 12/23/22 | Sold | $322,000 | -8.0% | $150 / Sq Ft |
| 11/07/2022 11/07/22 | Pending | -- | -- | -- |
| 10/07/2022 10/07/22 | For Sale | $349,900 | -- | $163 / Sq Ft |
Tax History Compared to Growth
Tax History
| Year | Tax Paid | Tax Assessment Tax Assessment Total Assessment is a certain percentage of the fair market value that is determined by local assessors to be the total taxable value of land and additions on the property. | Land | Improvement |
|---|---|---|---|---|
| 2024 | -- | $105,168 | $5,060 | $100,108 |
| 2023 | $1,964 | $95,789 | $4,600 | $91,189 |
| 2022 | $799 | $34,870 | $4,000 | $30,870 |
| 2021 | $754 | $29,974 | $4,000 | $25,974 |
| 2020 | $772 | $29,927 | $4,000 | $25,927 |
| 2019 | $781 | $29,927 | $4,000 | $25,927 |
| 2018 | $721 | $27,064 | $4,000 | $23,064 |
| 2017 | $726 | $26,791 | $3,560 | $23,231 |
| 2016 | $725 | $26,541 | $3,560 | $22,981 |
| 2015 | $805 | $28,961 | $3,320 | $25,641 |
| 2014 | $792 | $28,363 | $3,320 | $25,043 |
| 2013 | -- | $28,390 | $3,320 | $25,070 |
Agents Affiliated with this Home
-
Glenda Barfield

Seller's Agent in 2022
Glenda Barfield
24-7 Real Estate Group, Inc.
(229) 221-0047
135 Total Sales
-
Bobbie James-Borener

Buyer's Agent in 2022
Bobbie James-Borener
The Avenues Real Estate Partners, LLC
(706) 615-3063
132 Total Sales
Map
Source: Thomasville Area Board of REALTORS®
MLS Number: 920317
APN: 045J-006
- 105 Butterfield St
- 104 Jamestowne Way
- 106 Chamberlain Trace
- 114 Pepperdine Ct
- 117 Pepperdine Ct
- 240 Landover Park
- 125 Pepperdine Ct
- 311 Madison Grove Blvd
- 314 Madison Grove Blvd
- 234 Timber Ridge Dr
- 318 Madison Grove Blvd
- 347 Madison Grove Blvd
- 342. 344 Madison Grove Blv
- 175 Timber Ridge Dr
- 171 Timber Ridge Dr
- 167 Timber Ridge Dr
- 180 Crescent Cove
- 108 Winding Creek Ln
- 1504 Sally St
- 302 Betty St
- 2457 Ga Highway 122
- 1.56 ac Georgia Hwy
- 1.26 ac Georgia Hwy
- 105 Susan Ave
- 39 Susan Ave
- 76 Southpaw Dr
- 2427 Ga Highway 122
- 102 Southpaw Dr
- 56 Susan Ave
- 2484 Ga Highway 122
- 2509 Ga Highway 122
- 61 Susan Ave
- 77 Southpaw Dr
- 2355 Ga Highway 122
- 2355 Ga Highway 122
- 2410 Georgia 122
- 0 Steaphon Dr Unit 3188301
- 0 Steaphon Dr
- 23 Stephen Dr
- 23 Stephen Dr
