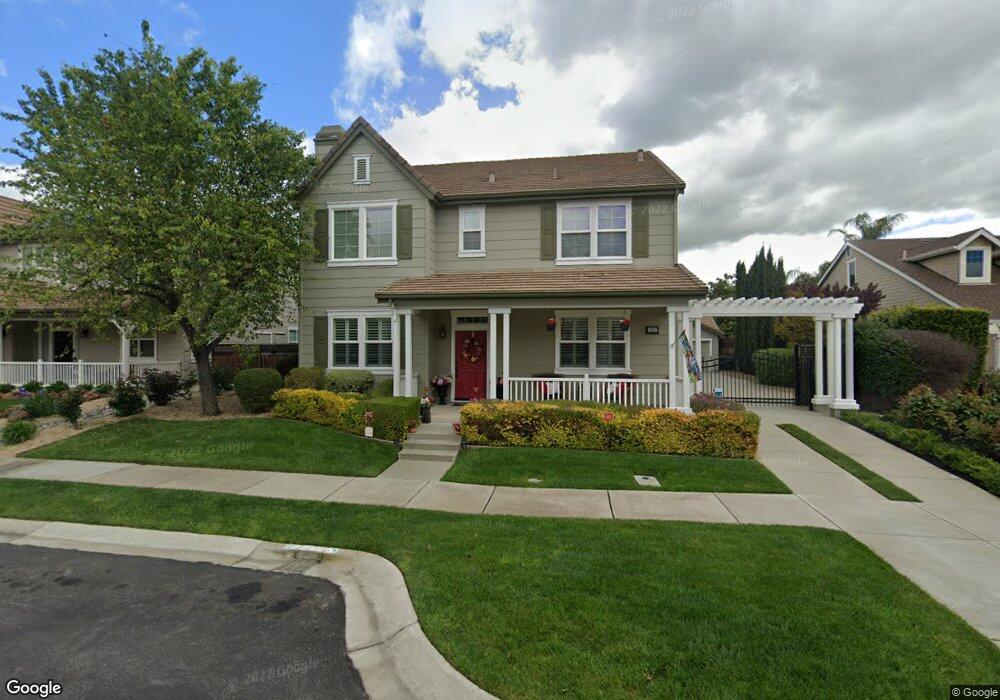2457 Rees Cir Livermore, CA 94550
Estimated Value: $1,840,000 - $1,958,000
5
Beds
4
Baths
3,270
Sq Ft
$582/Sq Ft
Est. Value
About This Home
This home is located at 2457 Rees Cir, Livermore, CA 94550 and is currently estimated at $1,902,861, approximately $581 per square foot. 2457 Rees Cir is a home located in Alameda County with nearby schools including Arroyo Seco Elementary School, East Avenue Middle School, and Livermore High School.
Ownership History
Date
Name
Owned For
Owner Type
Purchase Details
Closed on
Aug 12, 2021
Sold by
Burke John J and Burke Deborah J
Bought by
Burke John J and Burke Deborah J
Current Estimated Value
Purchase Details
Closed on
Aug 23, 2016
Sold by
Hastings Howard G and Hastings Dawn M
Bought by
Burke John J and Burke Deborah J
Home Financials for this Owner
Home Financials are based on the most recent Mortgage that was taken out on this home.
Original Mortgage
$800,000
Outstanding Balance
$637,688
Interest Rate
3.45%
Mortgage Type
New Conventional
Estimated Equity
$1,265,173
Purchase Details
Closed on
Jun 19, 2014
Sold by
Hastings Howard and Hastings Dawn
Bought by
Hastings Trust
Purchase Details
Closed on
Sep 6, 2011
Sold by
Bank Of America Na
Bought by
Hastings Howard and Hastings Dawn
Purchase Details
Closed on
Jul 25, 2011
Sold by
Pipkin Kevin P and Pipkin Judith D
Bought by
Bank Of America Na
Purchase Details
Closed on
Oct 23, 2009
Sold by
Pipkin Kevin P
Bought by
Pipkin Judith D
Purchase Details
Closed on
Mar 3, 2003
Sold by
Ghc Investments Llc
Bought by
Pipkin Kevin P and Pipkin Judith D
Home Financials for this Owner
Home Financials are based on the most recent Mortgage that was taken out on this home.
Original Mortgage
$509,950
Interest Rate
5.82%
Create a Home Valuation Report for This Property
The Home Valuation Report is an in-depth analysis detailing your home's value as well as a comparison with similar homes in the area
Purchase History
| Date | Buyer | Sale Price | Title Company |
|---|---|---|---|
| Burke John J | -- | None Available | |
| Burke John J | $1,100,000 | Chicago Title Company | |
| Hastings Trust | -- | None Available | |
| Hastings Howard | $720,000 | Ticor Title Company Of Ca | |
| Bank Of America Na | $705,000 | None Available | |
| Pipkin Judith D | -- | None Available | |
| Pipkin Kevin P | -- | Chicago Title Company |
Source: Public Records
Mortgage History
| Date | Status | Borrower | Loan Amount |
|---|---|---|---|
| Open | Burke John J | $800,000 | |
| Previous Owner | Pipkin Kevin P | $509,950 | |
| Closed | Pipkin Kevin P | $50,000 |
Source: Public Records
Tax History
| Year | Tax Paid | Tax Assessment Tax Assessment Total Assessment is a certain percentage of the fair market value that is determined by local assessors to be the total taxable value of land and additions on the property. | Land | Improvement |
|---|---|---|---|---|
| 2025 | $16,132 | $1,276,615 | $382,984 | $893,631 |
| 2024 | $16,132 | $1,251,590 | $375,477 | $876,113 |
| 2023 | $15,903 | $1,227,050 | $368,115 | $858,935 |
| 2022 | $15,665 | $1,202,992 | $360,897 | $842,095 |
| 2021 | $15,380 | $1,179,408 | $353,822 | $825,586 |
| 2020 | $14,934 | $1,167,320 | $350,196 | $817,124 |
| 2019 | $15,096 | $1,144,440 | $343,332 | $801,108 |
| 2018 | $14,750 | $1,122,000 | $336,600 | $785,400 |
| 2017 | $14,309 | $1,100,000 | $330,000 | $770,000 |
| 2016 | $10,144 | $763,941 | $229,182 | $534,759 |
| 2015 | $9,550 | $752,471 | $225,741 | $526,730 |
| 2014 | $9,396 | $737,733 | $221,320 | $516,413 |
Source: Public Records
Map
Nearby Homes
- 5590 Hopps Ln
- 5218 Norma Way
- 1762 Cheryl Dr
- 2779 Silverado Ct
- 5287 Diane Ln
- 1411 Justine Ct
- 5359 Charlotte Way
- 1368 Pegan Common
- 5143 Tesla Rd
- 4669 Almond Cir
- 838 Hazel St
- 1147 Rebecca Dr
- 973 Jessica Dr
- 4844 Mulqueeney Common
- 6741 Tesla Rd
- 337 Chris Common Unit 111
- 5221 Lenore Ave
- 3992 Yale Way
- 317 Hillcrest Ave
- 3910 East Ave
- 2435 Rees Cir
- 2471 Rees Cir
- 2235 Robinson Cir
- 2259 Robinson Cir
- 2213 Robinson Cir
- 2413 Rees Cir
- 5665 Carnegie Way
- 2450 Rees Cir
- 5687 Carnegie Way
- 2468 Rees Cir
- 2267 Robinson Cir
- 2426 Rees Cir
- 2401 Rees Cir
- 5643 Carnegie Way
- 2392 Rees Cir
- 2281 Robinson Cir
- 5637 Carnegie Way
- 2248 Rees Cir
- 2232 Robinson Cir
- 2368 Rees Cir
Your Personal Tour Guide
Ask me questions while you tour the home.
