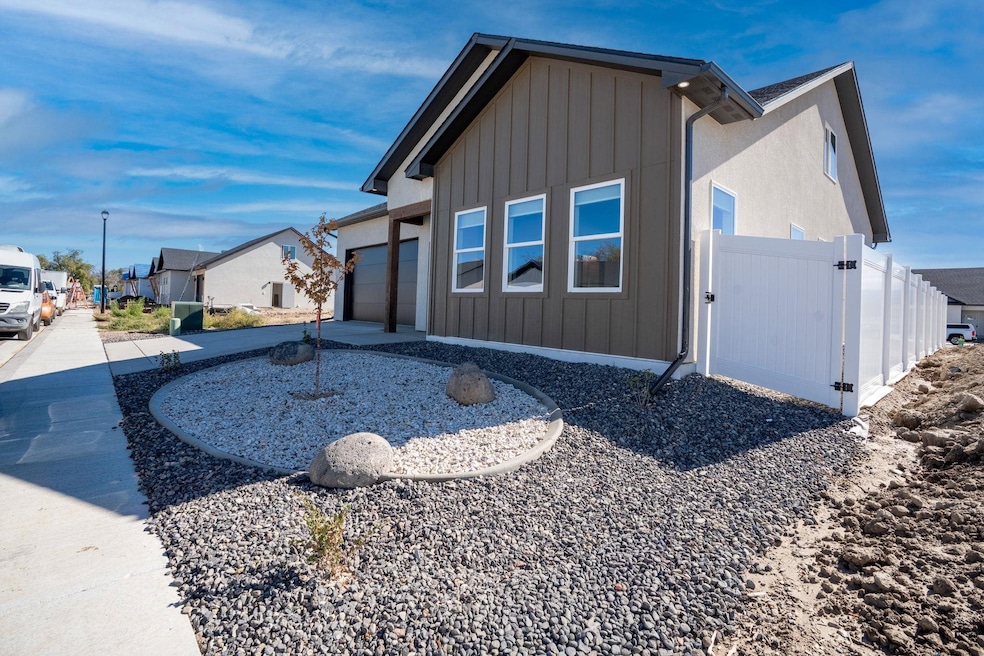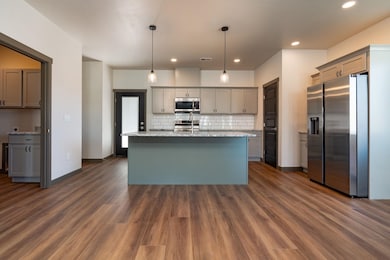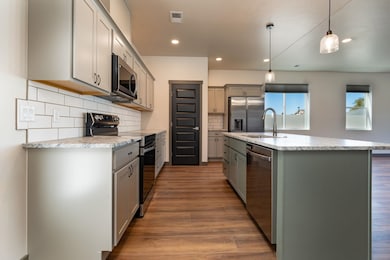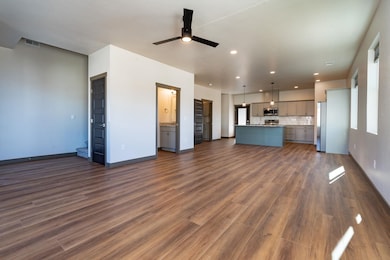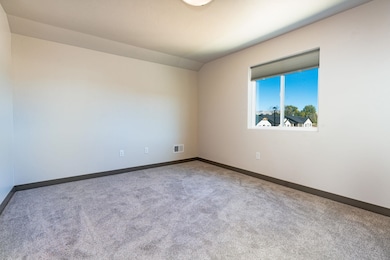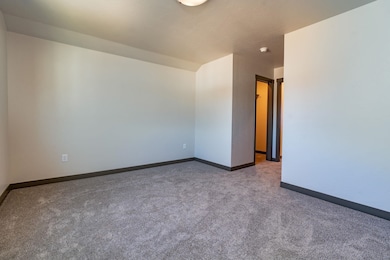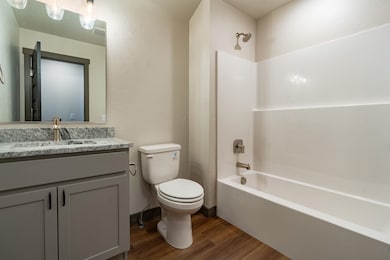2457 Revere Rd Unit A Grand Junction, CO 81505
North Grand Junction NeighborhoodEstimated payment $3,073/month
Highlights
- Main Floor Primary Bedroom
- Mud Room
- 2 Car Attached Garage
- Granite Countertops
- Covered Patio or Porch
- Eat-In Kitchen
About This Home
Step into this thoughtfully designed home featuring a desirable main-floor primary suite for added comfort and convenience. Upstairs, you’ll find two spacious bedrooms, a full bathroom, a linen closet, and a versatile 6’x6’ bonus storage room—ideal for seasonal items, hobbies, or extra organization. The main level has an open-concept layout perfect for modern living, with seamless flow from the living area to the kitchen and dining space. Enjoy added functionality with a well-appointed mudroom providing direct access to the garage. Granite countertops will be installed throughout the home which should be finished around the end of September. The upper level has two bedrooms and flex room that could be used for a small office or storage. Don’t miss the opportunity to explore this smart and stylish floor plan—schedule your private showing today!
Home Details
Home Type
- Single Family
Year Built
- Built in 2025
Lot Details
- Lot Dimensions are 53' x 70'
- Property is Fully Fenced
- Privacy Fence
- Vinyl Fence
- Landscaped
- Sprinkler System
- Property is zoned RM-8
Home Design
- Slab Foundation
- Wood Frame Construction
- Asphalt Roof
- Cultured Stone Exterior
- Stucco Exterior
Interior Spaces
- 2-Story Property
- Ceiling Fan
- ENERGY STAR Qualified Windows
- Window Treatments
- Mud Room
- Living Room
- Dining Room
Kitchen
- Eat-In Kitchen
- Electric Oven or Range
- Microwave
- Dishwasher
- Granite Countertops
- Disposal
Flooring
- Carpet
- Luxury Vinyl Plank Tile
Bedrooms and Bathrooms
- 3 Bedrooms
- Primary Bedroom on Main
- Walk-In Closet
- 3 Bathrooms
Laundry
- Laundry Room
- Laundry on main level
Parking
- 2 Car Attached Garage
- Garage Door Opener
Schools
- Pomona Elementary School
- West Middle School
- Grand Junction High School
Utilities
- Refrigerated Cooling System
- Forced Air Heating System
- Programmable Thermostat
Additional Features
- Low Threshold Shower
- Energy-Efficient Lighting
- Covered Patio or Porch
Community Details
- Founders Colony Subdivision
Listing and Financial Details
- Assessor Parcel Number 2945-041-98-071
Map
Home Values in the Area
Average Home Value in this Area
Tax History
| Year | Tax Paid | Tax Assessment Tax Assessment Total Assessment is a certain percentage of the fair market value that is determined by local assessors to be the total taxable value of land and additions on the property. | Land | Improvement |
|---|---|---|---|---|
| 2024 | -- | $460 | $460 | -- |
Property History
| Date | Event | Price | List to Sale | Price per Sq Ft |
|---|---|---|---|---|
| 11/10/2025 11/10/25 | Price Changed | $490,000 | -1.0% | $252 / Sq Ft |
| 11/01/2025 11/01/25 | Price Changed | $495,000 | -0.8% | $254 / Sq Ft |
| 10/17/2025 10/17/25 | Price Changed | $499,000 | 0.0% | $256 / Sq Ft |
| 10/17/2025 10/17/25 | For Sale | $499,000 | -1.8% | $256 / Sq Ft |
| 10/02/2025 10/02/25 | Off Market | $508,000 | -- | -- |
| 09/09/2025 09/09/25 | Price Changed | $508,000 | -1.4% | $261 / Sq Ft |
| 07/15/2025 07/15/25 | For Sale | $515,000 | -- | $265 / Sq Ft |
Source: Grand Junction Area REALTOR® Association
MLS Number: 20253378
APN: R105863
- 2464 Revere Rd
- 2457 Hamilton Rd Unit B
- 2470 Revere Rd
- 2455 Revere Rd Unit A
- 2472 Revere Rd
- 2453 Revere Rd Unit A
- 2474 Revere Rd
- 2450 Hamilton Rd Unit B
- 2469 1/2 Theresea Ln
- 679 24 1 2 Rd
- 672 Pleasant Ct
- 667 Alexia Ct
- 711 Eider Ct
- 2478 Brookwillow Loop
- 2436 1/2 Jack Creek Rd
- 715 1/2 Willow Creek Rd
- 712 E Harbor Cir
- 2458 Hannah Ln
- 2496 Lake Park Ct Unit B
- 2498 Lake Park Ct Unit B
- 2468 Revere Rd
- 675 1/2 24 1 2 Rd
- 2497 Demense Ave
- 617 Balanced Rock Way
- 2494 Flat Top Ln
- 911-924 24 Rd
- 2477 Commerce Blvd Unit F
- 624 Eisenhauer St
- 2535 Knollwood Dr
- 416 Independent Ave
- 701 Glen Ct
- 800 Railyard Loop
- 3150 Lakeside Dr
- 3150 Lakeside Dr
- 251 Belford Ave
- 317 W Ouray Ave
- 431 Pleasant Ridge Ln Unit B
- 1260 Bookcliff Ave Unit D-104
- 1260 Bookcliff Ave Unit D-204
- 1260 Bookcliff Ave Unit D-101
