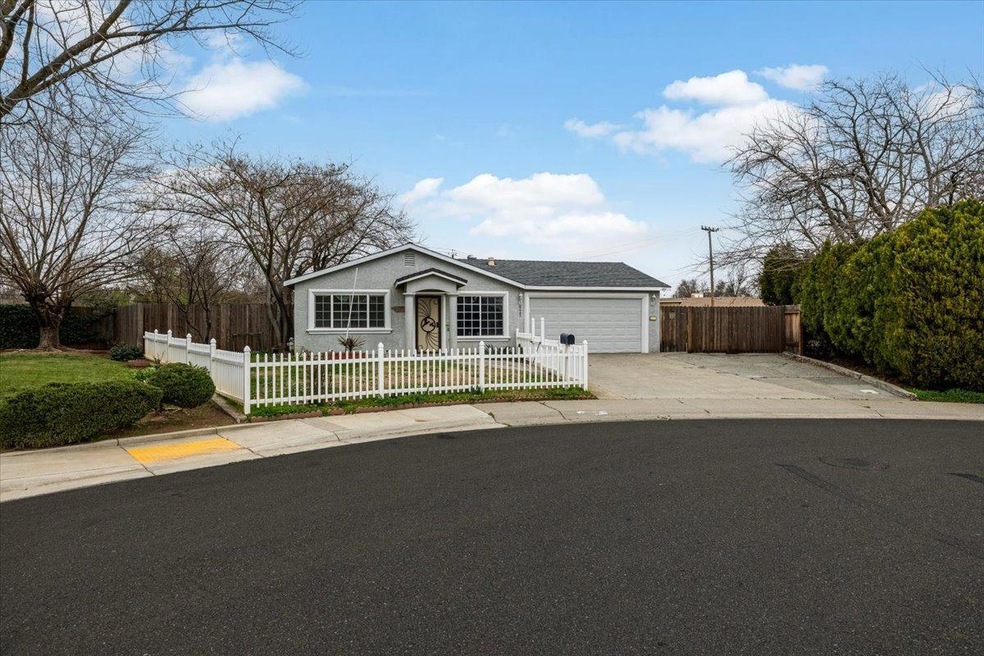Charming and inviting, this 4-bedroom, 2-bath home offers character, functionality, and modern upgrades in a fantastic location near Gibson Ranch Park, Cherry Island Course and Sports Complex, and scenic trails. Inside, laminate wood floors flow throughout, complemented by unique archways that add architectural interest to the living and dining areas. The open kitchen features a double oven, mobile island, and ample cabinetry, with a slider leading to the covered patio and spacious backyardperfect for entertaining, gardening, or relaxing. This well-maintained home is packed with upgrades, including dual-pane Milgard windows throughout, a new high-end HVAC system (2023) with HEPA filters and new ducting, and a Nest system for smart climate control. A brand-new water heater (2025) ensures efficiency, while the laundry area in the garage adds convenience. Situated on an interior corner lot, the property boasts RV access, a fenced-in dog run, and a double-wide driveway, offering plenty of parking. With its ideal location, thoughtful upgrades, and timeless charm, this home is a must-see! Buyer to choose the color of a brand new roof to be installed prior to close of escrow - WOW!!

