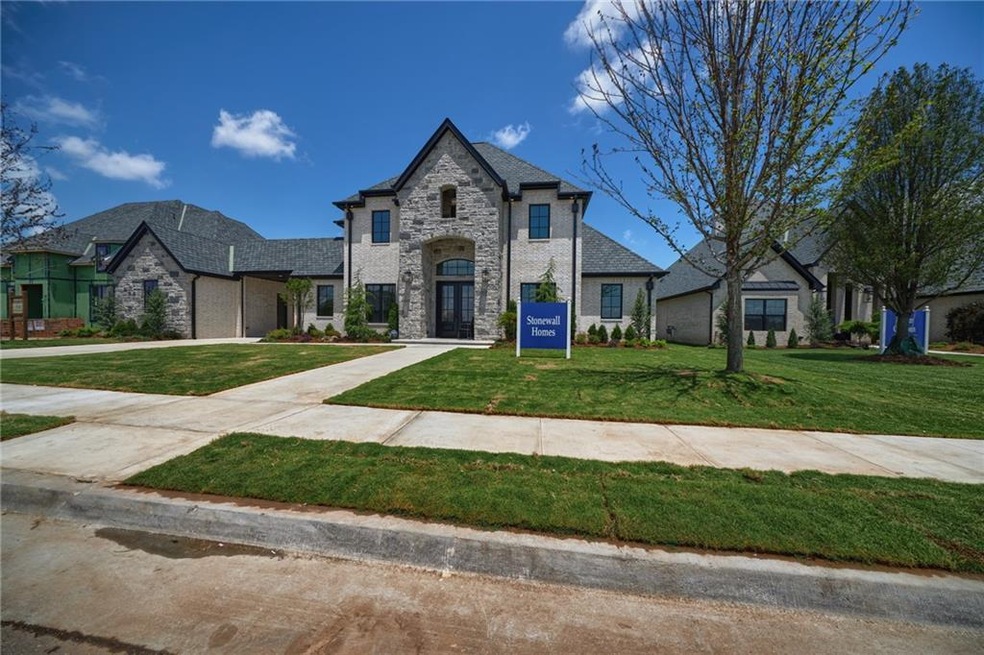
2457 SW 127th St Oklahoma City, OK 73170
The Village Green NeighborhoodEstimated Value: $869,000 - $956,682
Highlights
- New Construction
- Traditional Architecture
- Bonus Room
- Fisher Elementary School Rated A
- Wood Flooring
- Covered patio or porch
About This Home
As of February 2021Stunning recently completed home by Stonewall Homes, located in the prestigious Rivendell addition. Offering over 3900 square feet of living space to include 4 spacious bedrooms, 4 full bathrooms, and 2 half bathrooms, dedicated study, downstairs media room, and a butler's pantry. Beautiful brick and stone exterior features a porte cochere with a split 3 car garage. Upgraded features such as mud room and dog wash area, built-ins in the media room and living room, dramatic 2 story ceiling height in the entryway and 12' ceilings in the main areas downstairs. A large covered patio with access to a future pool bath completes this incredible home!
Home Details
Home Type
- Single Family
Est. Annual Taxes
- $11,391
Year Built
- Built in 2020 | New Construction
Lot Details
- 0.27 Acre Lot
- Interior Lot
HOA Fees
- $29 Monthly HOA Fees
Parking
- 3 Car Attached Garage
Home Design
- Traditional Architecture
- Pillar, Post or Pier Foundation
- Brick Frame
- Composition Roof
Interior Spaces
- 3,910 Sq Ft Home
- 2-Story Property
- Ceiling Fan
- Gas Log Fireplace
- Bonus Room
- Game Room
- Utility Room with Study Area
- Laundry Room
- Inside Utility
Kitchen
- Built-In Oven
- Electric Oven
- Built-In Range
Flooring
- Wood
- Carpet
- Tile
Bedrooms and Bathrooms
- 4 Bedrooms
Outdoor Features
- Covered patio or porch
Schools
- Earlywine Elementary School
- Brink JHS Middle School
- Westmoore High School
Utilities
- Central Heating and Cooling System
- Cable TV Available
Community Details
- Association fees include maintenance
- Mandatory home owners association
Listing and Financial Details
- Legal Lot and Block 6 / 36
Ownership History
Purchase Details
Home Financials for this Owner
Home Financials are based on the most recent Mortgage that was taken out on this home.Purchase Details
Home Financials for this Owner
Home Financials are based on the most recent Mortgage that was taken out on this home.Similar Homes in the area
Home Values in the Area
Average Home Value in this Area
Purchase History
| Date | Buyer | Sale Price | Title Company |
|---|---|---|---|
| Nguyen Thien Chanh | $725,000 | First American Title Ins Co | |
| Stonewall Homes Llc | $99,500 | First American Title |
Mortgage History
| Date | Status | Borrower | Loan Amount |
|---|---|---|---|
| Open | Nguyen Thien Chanh | $548,250 | |
| Previous Owner | Stonewall Homes Llc | $511,200 |
Property History
| Date | Event | Price | Change | Sq Ft Price |
|---|---|---|---|---|
| 02/12/2021 02/12/21 | Sold | $725,000 | -3.3% | $185 / Sq Ft |
| 12/28/2020 12/28/20 | Pending | -- | -- | -- |
| 05/22/2020 05/22/20 | For Sale | $749,900 | -- | $192 / Sq Ft |
Tax History Compared to Growth
Tax History
| Year | Tax Paid | Tax Assessment Tax Assessment Total Assessment is a certain percentage of the fair market value that is determined by local assessors to be the total taxable value of land and additions on the property. | Land | Improvement |
|---|---|---|---|---|
| 2024 | $11,391 | $94,565 | $12,093 | $82,472 |
| 2023 | $11,103 | $91,810 | $12,296 | $79,514 |
| 2022 | $10,507 | $85,840 | $9,943 | $75,897 |
| 2021 | $4,559 | $36,886 | $523 | $36,363 |
| 2020 | $65 | $523 | $523 | $0 |
Agents Affiliated with this Home
-
Zandrea Waldenville

Seller's Agent in 2021
Zandrea Waldenville
Meraki Real Estate
(405) 401-0448
1 in this area
353 Total Sales
Map
Source: MLSOK
MLS Number: 912613
APN: OCC2RVD13366001
- 12141 Greenlawn Ave
- 2124 Avian Way
- 1609 SW 123rd St
- 2105 SW 124th St
- 12525 S Youngs Place
- 2405 SW 125th St
- 13001 Rivendell Dr
- 12913 Rivendell Dr
- 12309 Kingsgate Dr
- 1340 SW 121st St
- 2433 SW 127th St
- 12208 Rohan Rd
- 11313 Fountain Blvd
- 0 SW 124th St Unit A & B 1161962
- 0 SW 124th St Unit Package Deal of six)
- 2208 Amber Rd
- 2504 SW 113th St
- 12901 Rivendell Dr
- 12512 Lorien Way
- 2416 SW 130th St
- 2449 SW 127th St
- 2457 SW 127th St
- 12021 Ashbury Cir
- 12017 Ashbury Cir
- 12025 Ashbury Cir
- 12016 Ashbury Cir
- 12020 Ashbury Cir
- 12024 Ashbury Cir
- 12108 W Coburg Ave
- 12104 W Coburg Ave
- 12013 Ashbury Cir
- 12112 W Coburg Ave
- 12116 W Coburg Ave
- 12100 W Coburg Ave
- 12017 Ashbury Ct
- 12021 Ashbury Ct
- 12009 Ashbury Cir
- 12005 Ashbury Cir
- 12200 W Coburg Ave
- 2201 W Coburg Place
