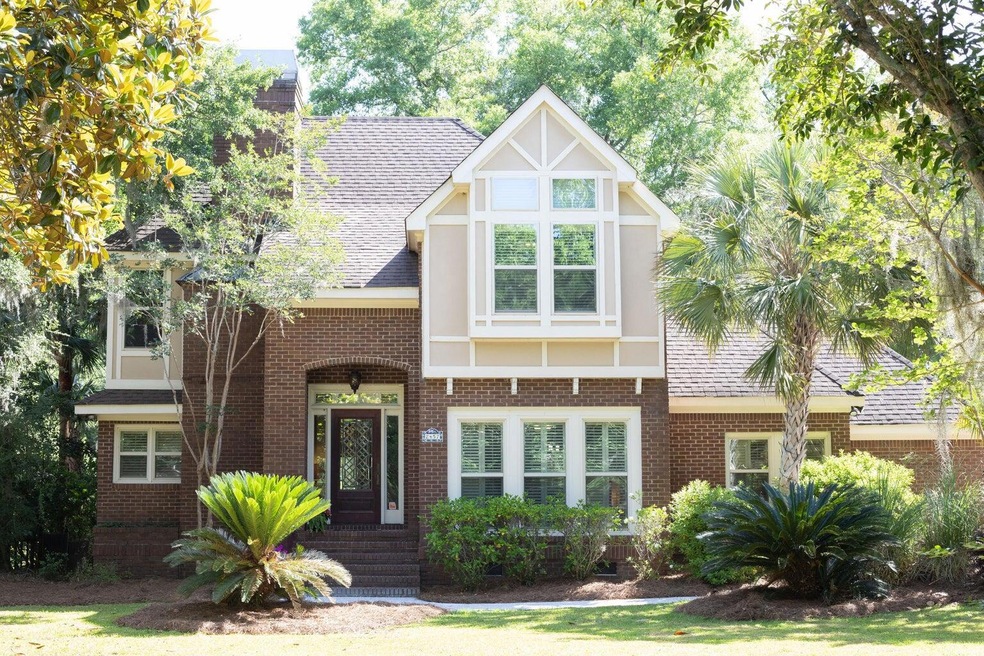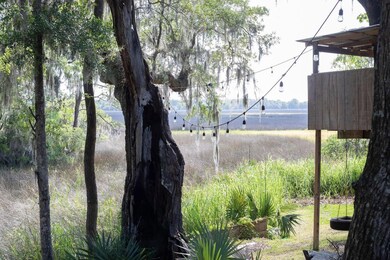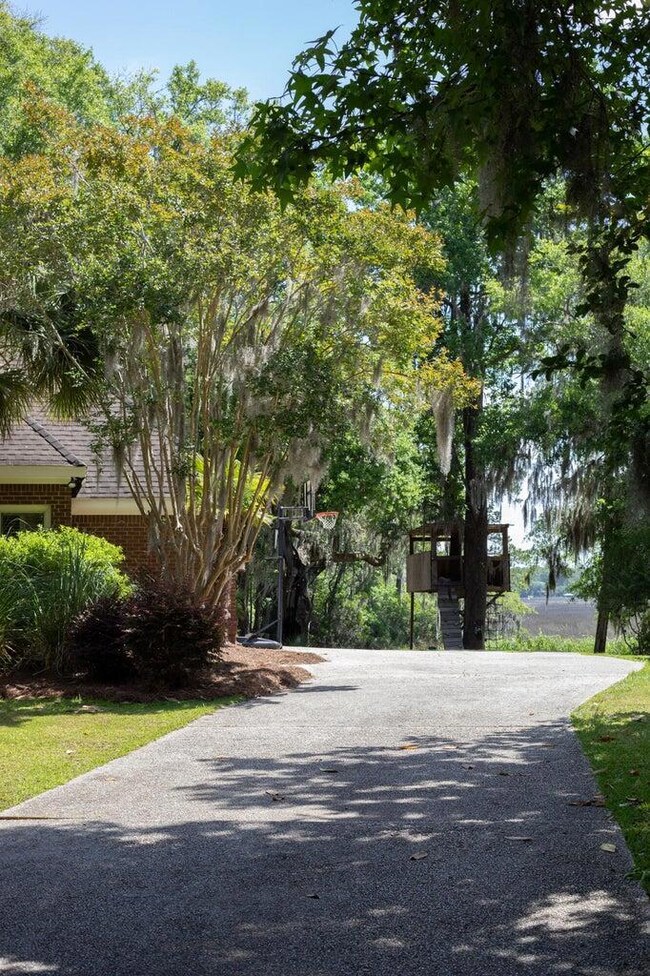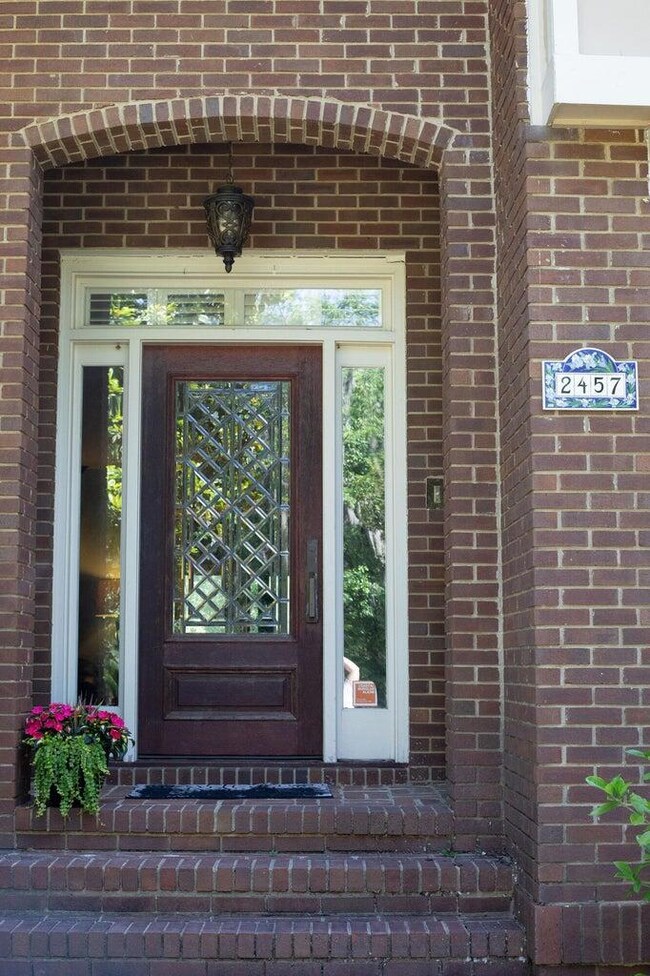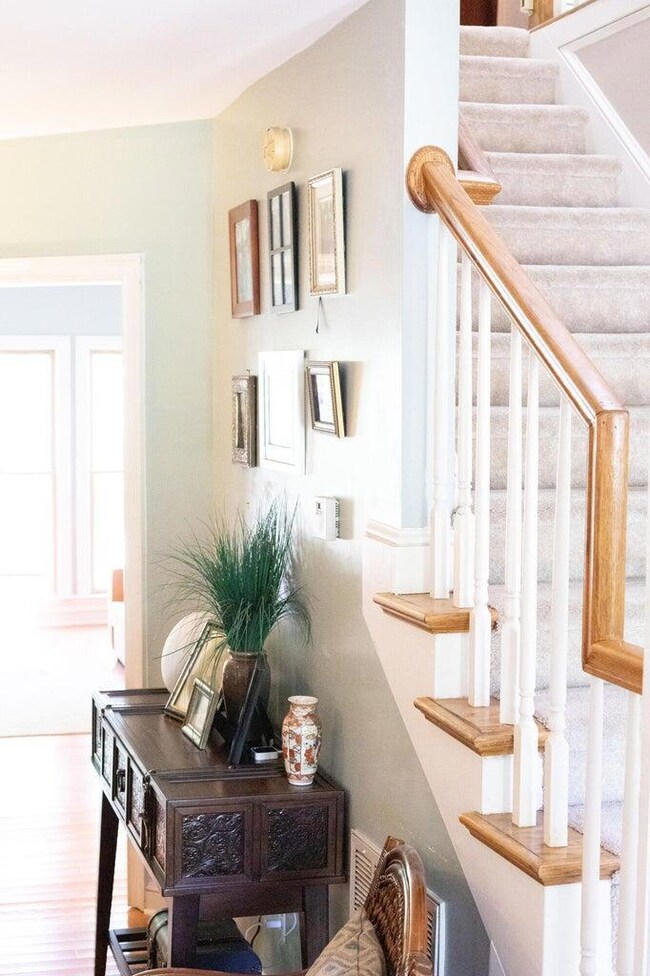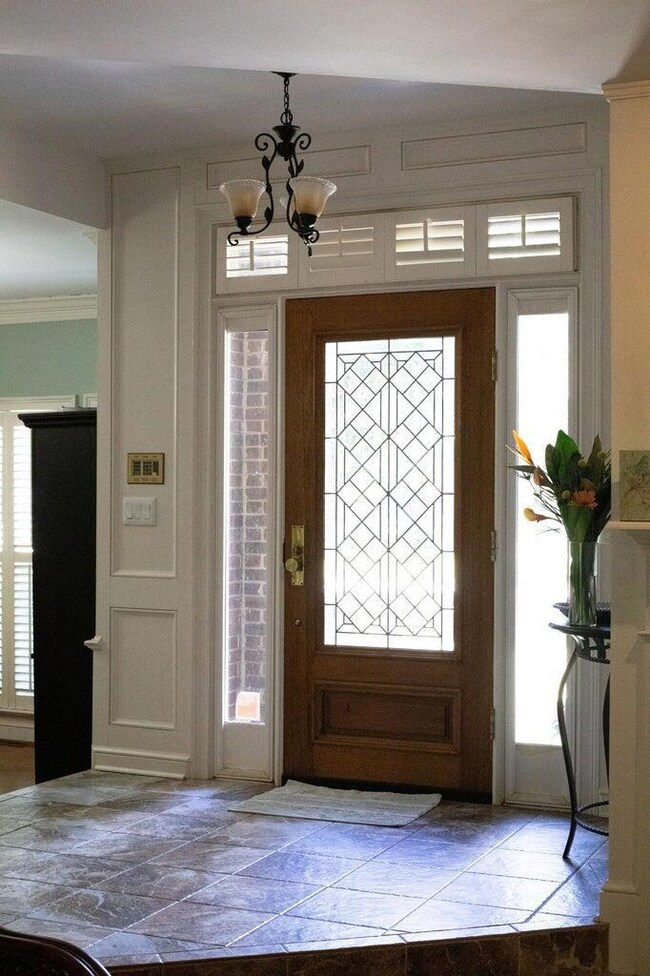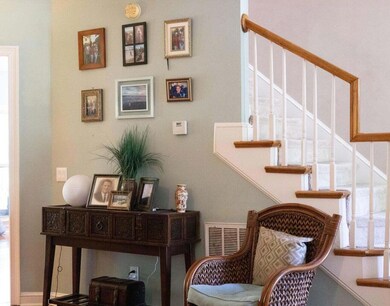
2457 Vaucluse Rd Charleston, SC 29414
Highlights
- Fireplace in Bedroom
- Deck
- Traditional Architecture
- Drayton Hall Elementary School Rated A-
- Wooded Lot
- Wood Flooring
About This Home
As of March 2025This stunning home is located in one of West Ashley's most coveted neighborhoods . The curb appeal is amazing and definitely enhanced by the brand new walkway that leads from the driveway to the front door. Take in the breathtaking marsh views of Macbeth Creek from the newly remodeled deck or through the wall of windows across the back of the house . The kitchen is large and nicely updated . Upstairs you'll find 3 bedrooms. The luxurious master has a nook that is currently being used as an office. It has been used as a nursery as well as a reading nook previously . The beauty of the master bath would easily rival any spa , the perfect spot to relax. The two secondary bedrooms are large and are connected by a Jack & Jill bathroom. This home is far from cookie cutter. Bring all offers!
Last Agent to Sell the Property
Johnson & Wilson Real Estate Co LLC License #106671 Listed on: 02/22/2024
Home Details
Home Type
- Single Family
Est. Annual Taxes
- $2,128
Year Built
- Built in 1989
Lot Details
- 0.34 Acre Lot
- Property fronts a marsh
- Cul-De-Sac
- Wooded Lot
HOA Fees
- $33 Monthly HOA Fees
Parking
- 2 Car Garage
Home Design
- Traditional Architecture
- Brick Exterior Construction
- Asphalt Roof
Interior Spaces
- 2,647 Sq Ft Home
- 2-Story Property
- High Ceiling
- Ceiling Fan
- Multiple Fireplaces
- Entrance Foyer
- Family Room with Fireplace
- Living Room with Fireplace
- Formal Dining Room
- Crawl Space
- Eat-In Kitchen
- Laundry Room
Flooring
- Wood
- Ceramic Tile
Bedrooms and Bathrooms
- 3 Bedrooms
- Fireplace in Bedroom
- Walk-In Closet
- Garden Bath
Outdoor Features
- Deck
Schools
- Drayton Hall Elementary School
- C E Williams Middle School
- West Ashley High School
Utilities
- Central Air
- Heating Available
Community Details
- Maclaura Hall Subdivision
Ownership History
Purchase Details
Home Financials for this Owner
Home Financials are based on the most recent Mortgage that was taken out on this home.Purchase Details
Home Financials for this Owner
Home Financials are based on the most recent Mortgage that was taken out on this home.Purchase Details
Purchase Details
Similar Homes in the area
Home Values in the Area
Average Home Value in this Area
Purchase History
| Date | Type | Sale Price | Title Company |
|---|---|---|---|
| Deed | $737,000 | None Listed On Document | |
| Special Warranty Deed | $175,000 | -- | |
| Foreclosure Deed | $225,000 | -- | |
| Interfamily Deed Transfer | -- | Attorney |
Mortgage History
| Date | Status | Loan Amount | Loan Type |
|---|---|---|---|
| Open | $589,600 | New Conventional | |
| Previous Owner | $227,727 | FHA |
Property History
| Date | Event | Price | Change | Sq Ft Price |
|---|---|---|---|---|
| 03/03/2025 03/03/25 | Sold | $737,000 | -3.7% | $278 / Sq Ft |
| 01/23/2025 01/23/25 | Pending | -- | -- | -- |
| 12/17/2024 12/17/24 | For Sale | $765,000 | +17.7% | $289 / Sq Ft |
| 09/11/2024 09/11/24 | Sold | $650,000 | -1.5% | $246 / Sq Ft |
| 04/19/2024 04/19/24 | Price Changed | $660,000 | -1.5% | $249 / Sq Ft |
| 02/22/2024 02/22/24 | For Sale | $670,000 | -- | $253 / Sq Ft |
Tax History Compared to Growth
Tax History
| Year | Tax Paid | Tax Assessment Tax Assessment Total Assessment is a certain percentage of the fair market value that is determined by local assessors to be the total taxable value of land and additions on the property. | Land | Improvement |
|---|---|---|---|---|
| 2023 | $2,207 | $16,670 | $0 | $0 |
| 2022 | $2,052 | $16,670 | $0 | $0 |
| 2021 | $2,152 | $16,670 | $0 | $0 |
| 2020 | $2,231 | $16,670 | $0 | $0 |
| 2019 | $1,985 | $14,490 | $0 | $0 |
| 2017 | $1,916 | $14,490 | $0 | $0 |
| 2016 | $1,836 | $14,490 | $0 | $0 |
| 2015 | $1,898 | $14,490 | $0 | $0 |
| 2014 | $1,625 | $0 | $0 | $0 |
| 2011 | -- | $0 | $0 | $0 |
Agents Affiliated with this Home
-
Alester Spears
A
Seller's Agent in 2025
Alester Spears
Carolina One Real Estate
(843) 869-2637
17 Total Sales
-
Miranda Widlowski

Buyer's Agent in 2025
Miranda Widlowski
The Cassina Group
(843) 345-0606
32 Total Sales
-
Sarah Horst
S
Seller's Agent in 2024
Sarah Horst
Johnson & Wilson Real Estate Co LLC
24 Total Sales
Map
Source: CHS Regional MLS
MLS Number: 24004585
APN: 359-16-00-083
- 3176 Hagerty Dr
- 3168 Stanyarne Dr
- 3152 Riverine View
- 103 Toura Ln
- 3155 Mulan Ln
- 114 Birkdale Ct
- 3312 Hearthside Dr
- 359 Muirfield Pkwy
- 253 Muirfield Pkwy
- 3005 MacBeth Creek Dr
- 3438 Farmers Market Dr
- 5008 Northfield Ct
- 3290 Middleburry Ln
- 635 Fair Spring Dr
- 12 Fieldfare Way
- 4710 Palm View Cir
- 4352 Bream Rd
- 4669 Palm View Cir
- 3321 Middleburry Ln
- 4630 N Palm View Cir
