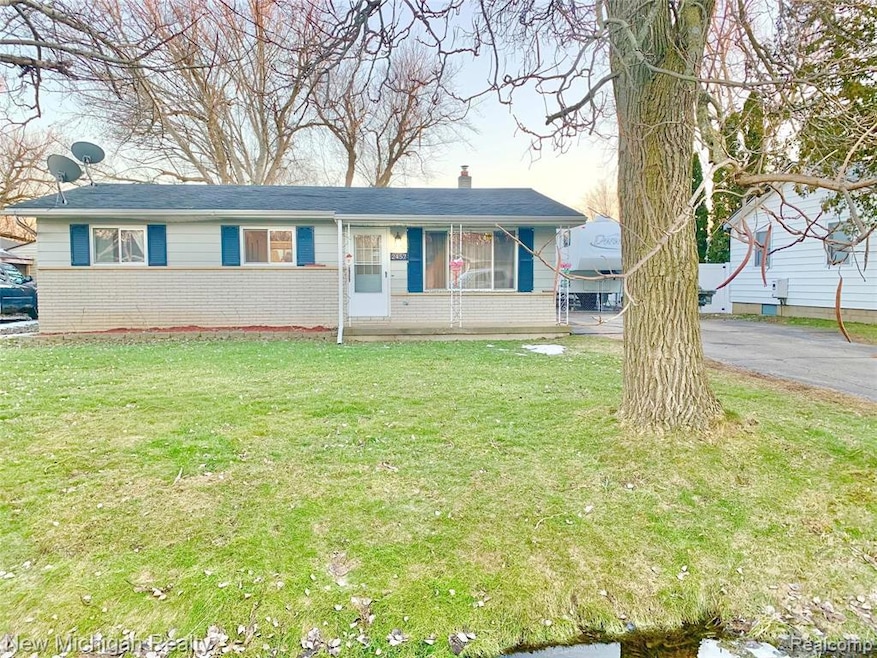
Highlights
- Ranch Style House
- Covered patio or porch
- Forced Air Heating and Cooling System
- No HOA
- 2 Car Detached Garage
- Water Softener is Owned
About This Home
As of April 2021Adorable Well Loved Family Home ready for you to make it your own! This 2 bedroom, 1 1/2 bath home features a full finished basement with TONS of space. Large fenced in back yard with playscape for the kids and a lovely covered back porch for you to enjoy your coffee on! Newer Stainless Steel Kitchen Applainces to Stay! This home has had many updates including new doors 2021, fresh paint in bedrooms and basement, whole house humidifier 2020, hot water heater 2019, RO system and water softener 2019, 220 to the garage and central AC unit with a 10 year warranty in 2016! 3rd Possible Bedroom in Basement.
Last Buyer's Agent
Non Participant
Non Realcomp Office License #RCO
Home Details
Home Type
- Single Family
Est. Annual Taxes
Year Built
- Built in 1968 | Remodeled in 2019
Lot Details
- 10,019 Sq Ft Lot
- Lot Dimensions are 64.00x158.00
- Fenced
Home Design
- Ranch Style House
- Poured Concrete
- Asphalt Roof
- Stone Siding
Interior Spaces
- 988 Sq Ft Home
- Ceiling Fan
- Partially Finished Basement
- Sump Pump
Kitchen
- Free-Standing Gas Range
- Microwave
- Dishwasher
- Disposal
Bedrooms and Bathrooms
- 2 Bedrooms
Parking
- 2 Car Detached Garage
- Heated Garage
Utilities
- Forced Air Heating and Cooling System
- Heating System Uses Natural Gas
- Natural Gas Water Heater
- Water Softener is Owned
Additional Features
- Covered patio or porch
- Ground Level
Community Details
- No Home Owners Association
- Westhaven Add No 1 Subdivision
Listing and Financial Details
- Assessor Parcel Number 0735553065
Ownership History
Purchase Details
Home Financials for this Owner
Home Financials are based on the most recent Mortgage that was taken out on this home.Purchase Details
Home Financials for this Owner
Home Financials are based on the most recent Mortgage that was taken out on this home.Purchase Details
Home Financials for this Owner
Home Financials are based on the most recent Mortgage that was taken out on this home.Purchase Details
Home Financials for this Owner
Home Financials are based on the most recent Mortgage that was taken out on this home.Purchase Details
Purchase Details
Map
Similar Homes in Flint, MI
Home Values in the Area
Average Home Value in this Area
Purchase History
| Date | Type | Sale Price | Title Company |
|---|---|---|---|
| Warranty Deed | $129,000 | None Available | |
| Warranty Deed | $74,800 | Lighthouse Title Inc | |
| Deed | $35,111 | Best Homes Title Agency Llc | |
| Warranty Deed | $99,500 | First Am | |
| Interfamily Deed Transfer | -- | None Available | |
| Quit Claim Deed | -- | None Available |
Mortgage History
| Date | Status | Loan Amount | Loan Type |
|---|---|---|---|
| Open | $125,681 | FHA | |
| Previous Owner | $73,445 | FHA | |
| Previous Owner | $99,500 | Unknown |
Property History
| Date | Event | Price | Change | Sq Ft Price |
|---|---|---|---|---|
| 04/15/2021 04/15/21 | Sold | $129,000 | +7.6% | $131 / Sq Ft |
| 03/04/2021 03/04/21 | Pending | -- | -- | -- |
| 03/02/2021 03/02/21 | For Sale | $119,900 | +60.3% | $121 / Sq Ft |
| 05/31/2016 05/31/16 | Sold | $74,800 | -0.1% | $75 / Sq Ft |
| 04/05/2016 04/05/16 | Pending | -- | -- | -- |
| 03/16/2016 03/16/16 | For Sale | $74,900 | +113.3% | $75 / Sq Ft |
| 01/30/2015 01/30/15 | Sold | $35,111 | +37.7% | $36 / Sq Ft |
| 01/13/2015 01/13/15 | Pending | -- | -- | -- |
| 12/04/2014 12/04/14 | For Sale | $25,500 | -- | $26 / Sq Ft |
Tax History
| Year | Tax Paid | Tax Assessment Tax Assessment Total Assessment is a certain percentage of the fair market value that is determined by local assessors to be the total taxable value of land and additions on the property. | Land | Improvement |
|---|---|---|---|---|
| 2024 | $1,509 | $68,300 | $0 | $0 |
| 2023 | $1,415 | $59,200 | $0 | $0 |
| 2022 | $1,248 | $49,100 | $0 | $0 |
| 2021 | $1,711 | $46,100 | $0 | $0 |
| 2020 | $859 | $42,800 | $0 | $0 |
| 2019 | $846 | $38,800 | $0 | $0 |
| 2018 | $1,596 | $36,900 | $0 | $0 |
| 2017 | $1,557 | $36,900 | $0 | $0 |
| 2016 | $1,569 | $35,800 | $0 | $0 |
| 2015 | $1,734 | $30,100 | $0 | $0 |
| 2014 | $1,195 | $28,800 | $0 | $0 |
| 2012 | -- | $29,100 | $29,100 | $0 |
Source: Realcomp
MLS Number: 2210013656
APN: 07-35-553-065
- 2452 Sue Ann Ln
- 4434 Sheldon Ln
- 2436 Betty Ln
- 2444 W Maple Ave
- 3139 W Maple Ave
- 2051 W Maple Ave
- 5288 Torrey Rd
- 5225 Orchard Grove Dr Unit 13
- 1503 Mark St
- 1151 Bristol Rd
- 1451 Peachwood Dr
- 5131 Gateway Centre Blvd
- 3050 W Hill Rd
- 1508 W Bristol Rd
- 5141 W Bristol Rd
- 3153 W Hill Rd
- 6109 Wendt Dr
- 6119 Torrey Rd
- 4076 Carmanwood Dr
- 1408 Stephens Ave
