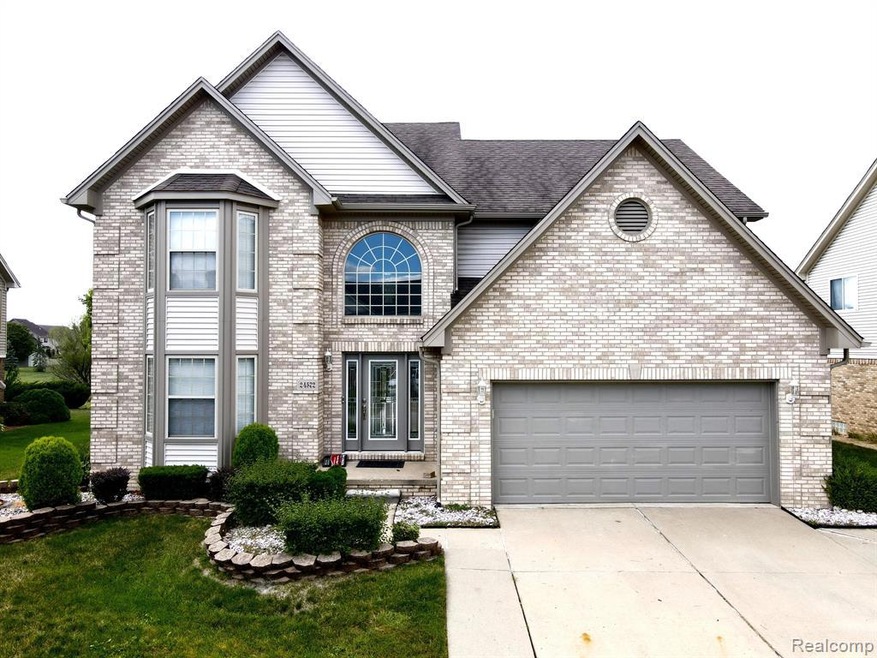
$367,900
- 4 Beds
- 4 Baths
- 2,132 Sq Ft
- 23421 Westwood Dr
- Trenton, MI
Beautiful Brownstown 4 bedroom 2.2 Bath Colonial. Enjoy modern conveniences for a peaceful place to call Home. Newer roof, New Carpet, Whole House all in 4 water Filter-softener-refiner & clarifier, New Furnace & Water Heater, Sprinkler system. In this Perfectly Placed home Enjoy the view of the well-kept Neighborhood Pond directly across the street. Enjoy quiet nights & serene days on the large
Jenise Pewitt HJS Realty
