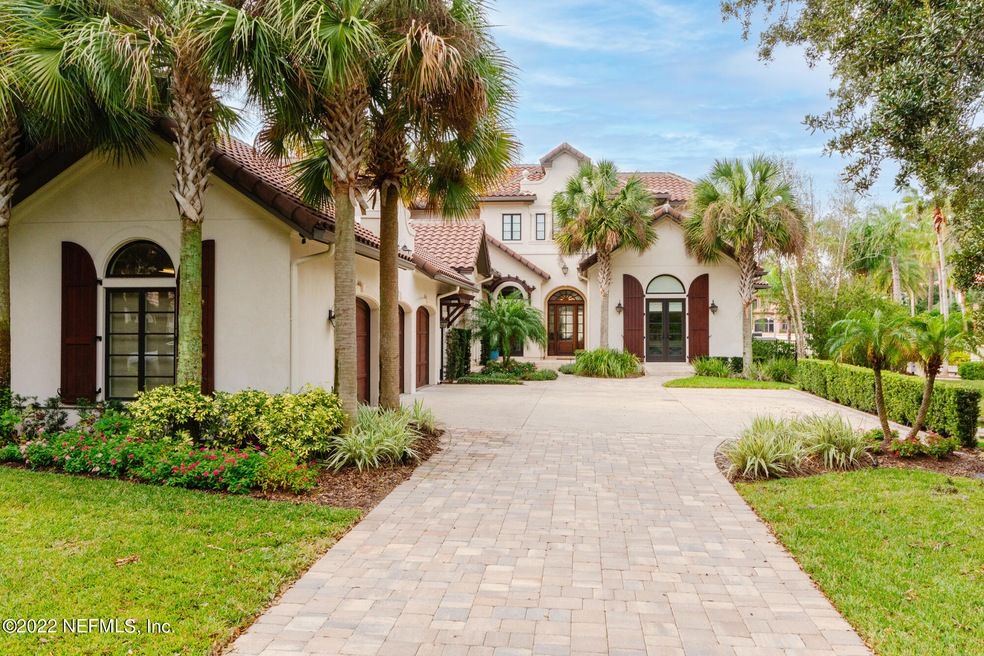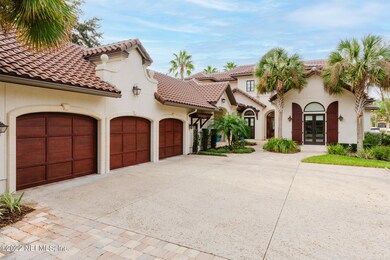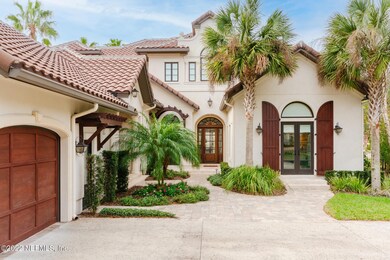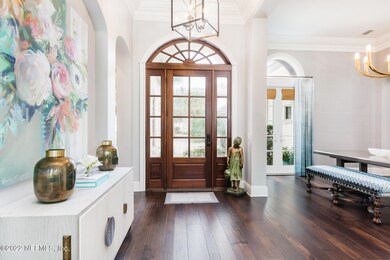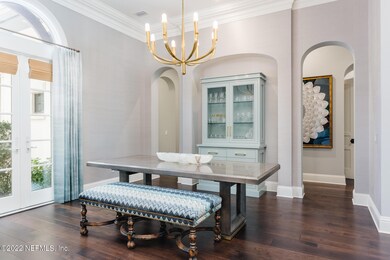
24575 Harbour View Dr Ponte Vedra Beach, FL 32082
Highlights
- 130 Feet of Waterfront
- Boat Dock
- Clubhouse
- Ponte Vedra Palm Valley - Rawlings Elementary School Rated A
- Fitness Center
- Vaulted Ceiling
About This Home
As of December 2022**Multiple offers received, please submit highest and best offer by 5pm Sunday 11//20/2022** Stunning waterfront estate located in the exclusive section of Harbour Island in Marsh Landing Country Club. This home was designed by architect Kevin Gray, built by Signature Homes in 2015 and features beautiful interiors by award winning interior designer Julie Schulte. The home has an impressive 130' of waterfront footage on the marina, a 50' deeded boat slip and intracoastal access. An open floorpan showcases the stunning water views as you enter the front door. Master bedroom along with one guest suite are located downstairs, the other two guest suites are upstairs. This home has everything, a gourmet chef's kitchen with custom cabinets, marble countertops and eat in banquette, spacious laundry room with home office, gym, upstairs bonus room, and much more!!
Last Agent to Sell the Property
BERKSHIRE HATHAWAY HOMESERVICES FLORIDA NETWORK REALTY License #3447175 Listed on: 11/16/2022

Home Details
Home Type
- Single Family
Est. Annual Taxes
- $36,754
Year Built
- Built in 2015
Lot Details
- 130 Feet of Waterfront
- Home fronts navigable water
- Property fronts an intracoastal waterway
- Home fronts a canal
- Back Yard Fenced
HOA Fees
- $675 Monthly HOA Fees
Parking
- 3 Car Attached Garage
Home Design
- Traditional Architecture
- Stucco
Interior Spaces
- 5,377 Sq Ft Home
- 2-Story Property
- Central Vacuum
- Built-In Features
- Vaulted Ceiling
- 2 Fireplaces
- Entrance Foyer
- Security System Owned
- Washer
Kitchen
- Breakfast Bar
- Butlers Pantry
- Gas Range
- Microwave
- Ice Maker
- Dishwasher
- Kitchen Island
- Disposal
Flooring
- Wood
- Tile
Bedrooms and Bathrooms
- 4 Bedrooms
- Walk-In Closet
- Bathtub With Separate Shower Stall
Outdoor Features
- Outdoor Shower
- Balcony
Utilities
- Zoned Heating and Cooling
- Tankless Water Heater
- Water Softener is Owned
Listing and Financial Details
- Assessor Parcel Number 0524823030
Community Details
Overview
- Harbour Island Association
- Marsh Landing Cc Subdivision
Amenities
- Clubhouse
Recreation
- Boat Dock
- Community Boat Slip
- Tennis Courts
- Community Basketball Court
- Community Playground
- Fitness Center
Ownership History
Purchase Details
Purchase Details
Home Financials for this Owner
Home Financials are based on the most recent Mortgage that was taken out on this home.Purchase Details
Home Financials for this Owner
Home Financials are based on the most recent Mortgage that was taken out on this home.Purchase Details
Purchase Details
Similar Homes in Ponte Vedra Beach, FL
Home Values in the Area
Average Home Value in this Area
Purchase History
| Date | Type | Sale Price | Title Company |
|---|---|---|---|
| Warranty Deed | -- | None Listed On Document | |
| Warranty Deed | $3,100,000 | Richard T Morehead T&E Inc | |
| Warranty Deed | $670,000 | Attorney | |
| Warranty Deed | $775,000 | Multiple | |
| Corporate Deed | $624,900 | 1St American |
Mortgage History
| Date | Status | Loan Amount | Loan Type |
|---|---|---|---|
| Previous Owner | $1,316,000 | Adjustable Rate Mortgage/ARM |
Property History
| Date | Event | Price | Change | Sq Ft Price |
|---|---|---|---|---|
| 07/02/2025 07/02/25 | For Sale | $3,895,000 | +11.0% | $724 / Sq Ft |
| 12/17/2023 12/17/23 | Off Market | $3,510,000 | -- | -- |
| 12/17/2023 12/17/23 | Off Market | $3,100,000 | -- | -- |
| 12/22/2022 12/22/22 | Sold | $3,510,000 | +1.0% | $653 / Sq Ft |
| 12/08/2022 12/08/22 | Pending | -- | -- | -- |
| 11/16/2022 11/16/22 | For Sale | $3,475,000 | +12.1% | $646 / Sq Ft |
| 11/29/2021 11/29/21 | Sold | $3,100,000 | -4.6% | $577 / Sq Ft |
| 11/01/2021 11/01/21 | Pending | -- | -- | -- |
| 10/22/2021 10/22/21 | For Sale | $3,250,000 | +385.1% | $604 / Sq Ft |
| 12/30/2013 12/30/13 | Sold | $670,000 | -9.3% | -- |
| 12/30/2013 12/30/13 | Pending | -- | -- | -- |
| 12/21/2011 12/21/11 | For Sale | $739,000 | -- | -- |
Tax History Compared to Growth
Tax History
| Year | Tax Paid | Tax Assessment Tax Assessment Total Assessment is a certain percentage of the fair market value that is determined by local assessors to be the total taxable value of land and additions on the property. | Land | Improvement |
|---|---|---|---|---|
| 2025 | $36,754 | $2,765,617 | $650,000 | $2,115,617 |
| 2024 | $36,754 | $2,851,003 | $600,000 | $2,251,003 |
| 2023 | $36,754 | $2,875,451 | $600,000 | $2,275,451 |
| 2022 | $33,599 | $2,646,188 | $0 | $0 |
| 2021 | $19,821 | $1,527,800 | $0 | $0 |
| 2020 | $19,774 | $1,506,706 | $0 | $0 |
| 2019 | $21,103 | $1,534,566 | $0 | $0 |
| 2018 | $21,339 | $1,534,112 | $0 | $0 |
| 2017 | $21,302 | $1,502,558 | $0 | $0 |
| 2016 | $21,348 | $1,460,777 | $0 | $0 |
| 2015 | $7,007 | $450,000 | $0 | $0 |
| 2014 | $6,874 | $450,000 | $0 | $0 |
Agents Affiliated with this Home
-
SUZIE CONNOLLY

Seller's Agent in 2025
SUZIE CONNOLLY
PONTE VEDRA CLUB REALTY, INC.
(904) 234-8812
113 in this area
311 Total Sales
-
Heather Creel

Seller's Agent in 2022
Heather Creel
BERKSHIRE HATHAWAY HOMESERVICES FLORIDA NETWORK REALTY
(904) 631-4800
3 in this area
24 Total Sales
-
Suela Lekaj

Seller's Agent in 2021
Suela Lekaj
WATSON REALTY CORP
(904) 333-2258
3 in this area
21 Total Sales
-
Cici Anderson

Seller's Agent in 2013
Cici Anderson
MARSH LANDING REALTY
(904) 537-0457
104 in this area
204 Total Sales
-
M
Seller Co-Listing Agent in 2013
MICHELLE FLOYD
MARSH LANDING REALTY
Map
Source: realMLS (Northeast Florida Multiple Listing Service)
MLS Number: 1200578
APN: 052482-3030
- 24554 Harbour View Dr
- 24550 Harbour View Dr
- 108 Harbourmaster Ct
- 112 Harbourmaster Ct
- 161 Indian Cove Ln
- 24469 Harbour View Dr
- 145 Deer Haven Dr
- 113 Cutter Ct
- 24644 Harbour View Dr
- 24716 Harbour View Dr
- 231 Deer Haven Dr
- 236 Deer Haven Dr
- 24424 Harbour View Dr
- 105 Hidden Cove Ln
- 255 Deer Haven Dr
- 24237 Marsh Landing Pkwy
- 24736 Harbour View Dr
- 117 Indian Hammock Ln
- 24631 Deer Trace Dr
- 105 Teal Nest Ct
