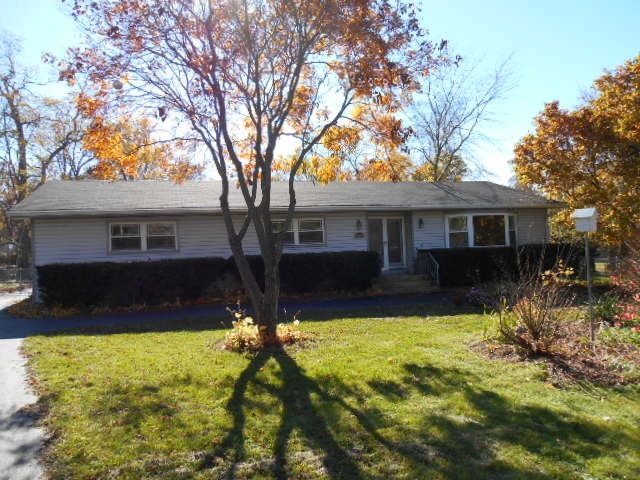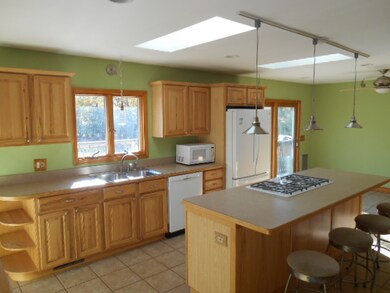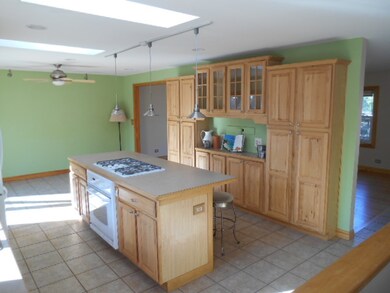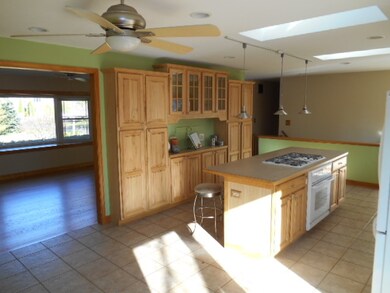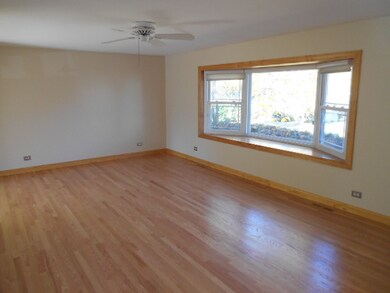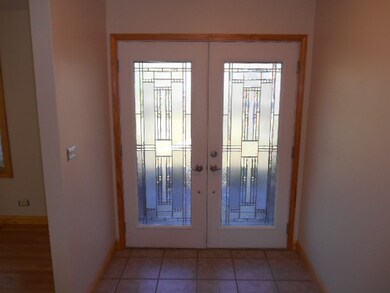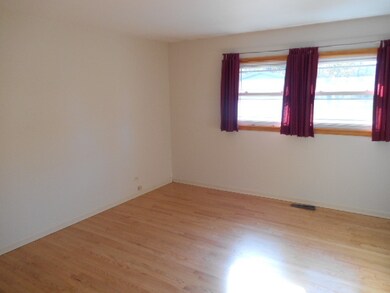
24579 W Rollins Rd Round Lake Heights, IL 60073
Long Lake NeighborhoodEstimated Value: $316,000 - $340,817
Highlights
- Heated Floors
- Deck
- Vaulted Ceiling
- Landscaped Professionally
- Recreation Room
- Main Floor Bedroom
About This Home
As of December 2015PREPARE TO BE SURPRISED & IMPRESSED BY THIS COMPLETELY UPDATED 4BR RANCH ON 1 ACRE! EVERYTHING HAS BEEN DONE HERE! EXQUSITE KIT FEATURES HICKORY CABINETS,BIG CENTER ISLAND, TOP OF THE LINE APPL, SEP EATING AREA, AND FRENCH DOORS TO HUGE 522 SQ FT DECK! LIVING ROOM FEATURES BEAUTIFUL BAY WINDOW & NEW HARDWD FLRS! BIG BR'S ALSO HAVE NEWLY FIN HRDWD FLRS! REMODELED BATHS W/GRANITE/MARBLE, MASTER HAS HEATED FLR & OVERSIZED SHOWER! FIN BASE OFFERS EVEN MORE SPACE INCLUDING HUGE REC RM W/BRICK F/P, HUGE WORK SHOP, STORAGE & UTILITY RM! FENCED YARD HAS REMOTE CONTROL ELECTRIC GATE! UPDATES ALL WITHIN LAST FEW YEARS INCLUDE 200 AMP ELECTRIC, ROOF, WINDOWS, DOORS, INSULATED SIDING, HI-EFFICIENCY FURNACE 2014 & A/C 2015. BEAUTIFULLY LANDSCAPED! HOUSE SITS WELL OFF THE ROAD FOR PRIVACY.
Home Details
Home Type
- Single Family
Est. Annual Taxes
- $7,192
Year Built
- 1973
Lot Details
- 1
Parking
- Detached Garage
- Garage Transmitter
- Garage Door Opener
- Driveway
- Parking Included in Price
- Garage Is Owned
Home Design
- Slab Foundation
- Asphalt Shingled Roof
- Vinyl Siding
Interior Spaces
- Vaulted Ceiling
- Skylights
- Wood Burning Fireplace
- Dining Area
- Workroom
- Recreation Room
- Lower Floor Utility Room
- Storage Room
- Finished Basement
- Basement Fills Entire Space Under The House
- Storm Screens
Kitchen
- Walk-In Pantry
- Oven or Range
- Microwave
- Freezer
- Dishwasher
- Kitchen Island
- Disposal
Flooring
- Wood
- Heated Floors
Bedrooms and Bathrooms
- Main Floor Bedroom
- Primary Bathroom is a Full Bathroom
- Bathroom on Main Level
Laundry
- Dryer
- Washer
Utilities
- Forced Air Heating and Cooling System
- Heating System Uses Gas
- Water Rights
- Well
Additional Features
- Deck
- Landscaped Professionally
Listing and Financial Details
- Homeowner Tax Exemptions
- $3,000 Seller Concession
Ownership History
Purchase Details
Home Financials for this Owner
Home Financials are based on the most recent Mortgage that was taken out on this home.Purchase Details
Purchase Details
Home Financials for this Owner
Home Financials are based on the most recent Mortgage that was taken out on this home.Similar Homes in the area
Home Values in the Area
Average Home Value in this Area
Purchase History
| Date | Buyer | Sale Price | Title Company |
|---|---|---|---|
| Juarez Fabian | $199,000 | Precision Title Co | |
| Schmit Paul C | -- | None Available | |
| Schmit Paul C | $185,000 | First American Title |
Mortgage History
| Date | Status | Borrower | Loan Amount |
|---|---|---|---|
| Open | Juarez Fabian | $195,395 | |
| Previous Owner | Schmit Paul C | $202,658 | |
| Previous Owner | Schmit Paul | $46,000 | |
| Previous Owner | Schmit Paul C | $177,650 | |
| Previous Owner | Schmit Paul C | $12,000 | |
| Previous Owner | Schmit Paul C | $174,791 | |
| Previous Owner | Schmit Paul C | $167,250 |
Property History
| Date | Event | Price | Change | Sq Ft Price |
|---|---|---|---|---|
| 12/14/2015 12/14/15 | Sold | $199,000 | -0.5% | $115 / Sq Ft |
| 11/17/2015 11/17/15 | Pending | -- | -- | -- |
| 11/06/2015 11/06/15 | For Sale | $199,900 | -- | $115 / Sq Ft |
Tax History Compared to Growth
Tax History
| Year | Tax Paid | Tax Assessment Tax Assessment Total Assessment is a certain percentage of the fair market value that is determined by local assessors to be the total taxable value of land and additions on the property. | Land | Improvement |
|---|---|---|---|---|
| 2023 | $7,192 | $90,130 | $19,837 | $70,293 |
| 2022 | $7,192 | $83,911 | $16,955 | $66,956 |
| 2021 | $7,711 | $80,653 | $16,297 | $64,356 |
| 2020 | $7,068 | $72,505 | $15,724 | $56,781 |
| 2019 | $6,644 | $67,271 | $15,086 | $52,185 |
| 2018 | $6,447 | $57,957 | $11,929 | $46,028 |
| 2017 | $6,312 | $54,517 | $11,221 | $43,296 |
Agents Affiliated with this Home
-
Holly Blanchette

Seller's Agent in 2015
Holly Blanchette
Lake Homes Realty, LLC
(847) 363-0788
11 in this area
99 Total Sales
-
Luis Zires

Buyer's Agent in 2015
Luis Zires
Charles Rutenberg Realty of IL
(847) 293-3311
1 in this area
132 Total Sales
Map
Source: Midwest Real Estate Data (MRED)
MLS Number: MRD09081205
APN: 06181100620000
- 24631 W Clinton Ave
- 930 N Fairfield Rd
- 24823 W Clinton Ave
- 24725 W Hawthorne Dr
- 35976 N Fairfield Rd
- 35725 N Grove Ave
- 1623 Beverly Dr
- 2146 Prairie Trail
- 25184 W Lake Shore Dr
- 24521 W Stub Ave
- 1628 Cherokee Dr
- 1630 Cherokee Dr
- 1626 Cherokee Dr
- 1624 Cherokee Dr
- 24570 W Blackcherry Ln
- 1418 Barberry Ln
- 800 Tomahawk Trail
- 35130 N Fairfield Rd
- 1324 Cherokee Dr
- 24655 W Passavant Ave
- 24579 W Rollins Rd
- 24571 W Rollins Rd
- 1221 W Rollins Rd
- 24613 W Rollins Rd
- 24621 W Rollins Rd
- 24572 W Clinton Ave
- 24616 W Clinton Ave
- 24616 W Clinton Ave Unit A
- 24616 W Clinton Ave Unit B
- 1211 W Rollins Rd
- 1222 W Rollins Rd
- 24578 W Clinton Ave
- 24584 W Clinton Ave
- 1214 Clinton St
- 24564 W Clinton Ave
- 24631 W Rollins Rd
- 24610 W Rollins Rd
- 35689 N Hillside Ave
- 24616 W Rollins Rd
- 24626 W Clinton Ave
