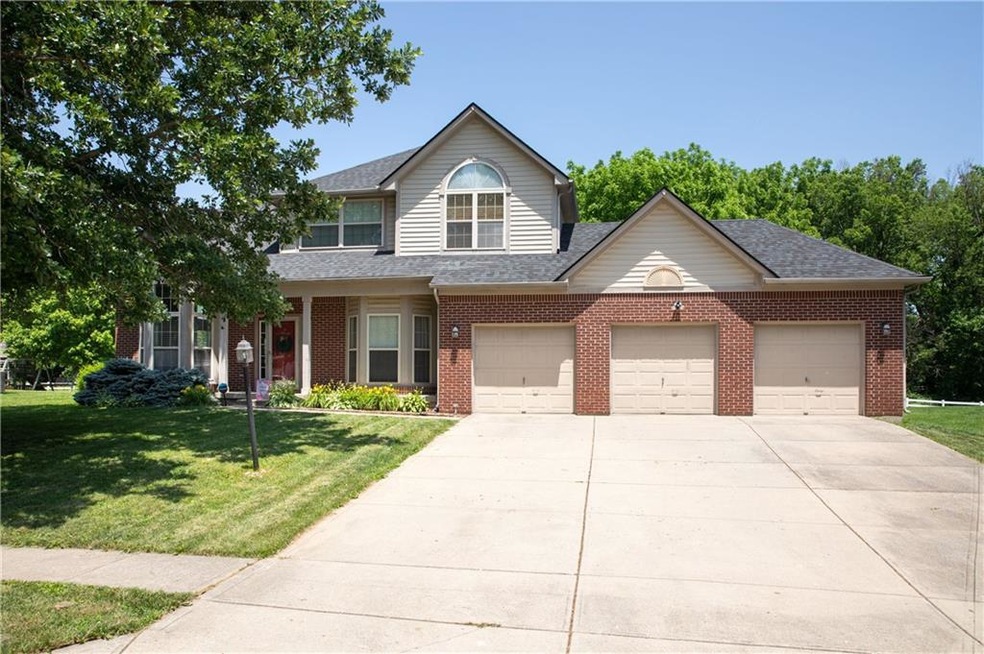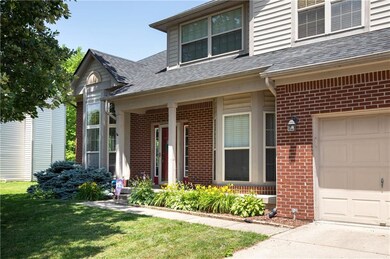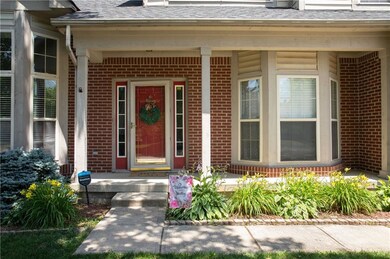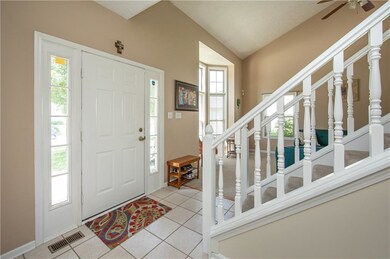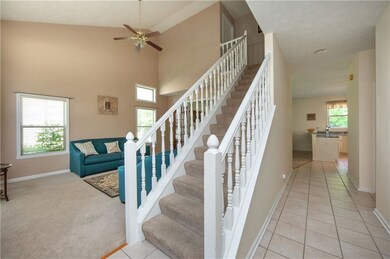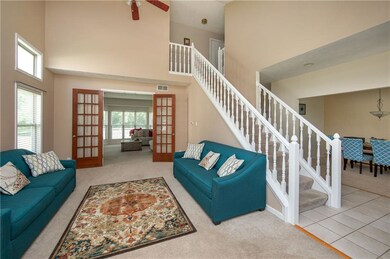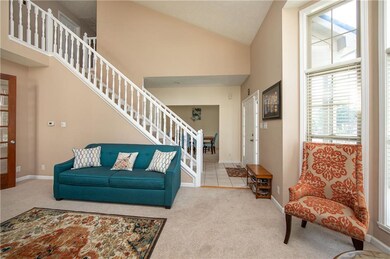
2458 Kettering Way Indianapolis, IN 46214
Key Meadows NeighborhoodHighlights
- Spa
- Traditional Architecture
- Breakfast Room
- Ben Davis University High School Rated A
- Cathedral Ceiling
- Bar Fridge
About This Home
As of July 2022Tucked away on a friendly cul de sac, this well-maintained home is looking for its next owner! You'll love the updated kitchen, spacious backyard, and entertaining possibilities. As you enter, a bright 2-story parlor welcomes you. Continue toward the main living room with a cozy fireplace, then on to the open-concept kitchen, which connects to a sunny breakfast room off the back deck. A hallway circles back to the front dining room and the laundry room, conveniently connected to the three car garage. Upstairs, the owner's suite is spacious, with double sinks and a walk-in closet. Three additional bedrooms all on the same floor! And wait 'til you see the big finished basement! You don't want to miss this beautiful home in a magical location.
Last Agent to Sell the Property
Sylva Zhang
@properties Listed on: 06/16/2022

Last Buyer's Agent
Alyona Tellez
Direct Homes, LLC
Home Details
Home Type
- Single Family
Est. Annual Taxes
- $4,138
Year Built
- Built in 1998
HOA Fees
- $50 Monthly HOA Fees
Parking
- 3 Car Attached Garage
- Driveway
Home Design
- Traditional Architecture
- Concrete Perimeter Foundation
- Vinyl Construction Material
Interior Spaces
- 2-Story Property
- Wet Bar
- Bar Fridge
- Cathedral Ceiling
- Family Room with Fireplace
- Breakfast Room
- Fire and Smoke Detector
Kitchen
- Gas Oven
- Microwave
- Dishwasher
- Disposal
Flooring
- Carpet
- Vinyl
Bedrooms and Bathrooms
- 4 Bedrooms
- Walk-In Closet
Laundry
- Dryer
- Washer
Finished Basement
- Basement Fills Entire Space Under The House
- Sump Pump
- Basement Window Egress
Utilities
- Forced Air Heating and Cooling System
- Heating System Uses Gas
- Gas Water Heater
Additional Features
- Spa
- 10,106 Sq Ft Lot
Listing and Financial Details
- Assessor Parcel Number 490527123019000900
Community Details
Overview
- Association fees include clubhouse, parkplayground, pool, management
- Inverness At Country Club Subdivision
- Property managed by Country Club Place
Recreation
- Community Pool
Ownership History
Purchase Details
Home Financials for this Owner
Home Financials are based on the most recent Mortgage that was taken out on this home.Purchase Details
Home Financials for this Owner
Home Financials are based on the most recent Mortgage that was taken out on this home.Similar Homes in Indianapolis, IN
Home Values in the Area
Average Home Value in this Area
Purchase History
| Date | Type | Sale Price | Title Company |
|---|---|---|---|
| Warranty Deed | $360,000 | New Title Company Name | |
| Deed | $239,900 | -- | |
| Deed | $239,900 | Abstract & Title |
Mortgage History
| Date | Status | Loan Amount | Loan Type |
|---|---|---|---|
| Open | $278,000 | New Conventional | |
| Previous Owner | $231,000 | New Conventional | |
| Previous Owner | $232,700 | New Conventional | |
| Previous Owner | $190,100 | New Conventional | |
| Previous Owner | $48,338 | Future Advance Clause Open End Mortgage |
Property History
| Date | Event | Price | Change | Sq Ft Price |
|---|---|---|---|---|
| 07/15/2022 07/15/22 | Sold | $360,000 | +2.9% | $95 / Sq Ft |
| 06/18/2022 06/18/22 | Pending | -- | -- | -- |
| 06/16/2022 06/16/22 | For Sale | $350,000 | +45.9% | $92 / Sq Ft |
| 04/02/2018 04/02/18 | Sold | $239,900 | 0.0% | $63 / Sq Ft |
| 02/26/2018 02/26/18 | Pending | -- | -- | -- |
| 02/22/2018 02/22/18 | For Sale | $239,900 | -- | $63 / Sq Ft |
Tax History Compared to Growth
Tax History
| Year | Tax Paid | Tax Assessment Tax Assessment Total Assessment is a certain percentage of the fair market value that is determined by local assessors to be the total taxable value of land and additions on the property. | Land | Improvement |
|---|---|---|---|---|
| 2024 | $8,530 | $405,300 | $28,600 | $376,700 |
| 2023 | $8,530 | $357,700 | $28,600 | $329,100 |
| 2022 | $4,201 | $341,500 | $28,600 | $312,900 |
| 2021 | $3,889 | $274,600 | $28,600 | $246,000 |
| 2020 | $3,635 | $257,400 | $28,600 | $228,800 |
| 2019 | $3,384 | $240,300 | $28,600 | $211,700 |
| 2018 | $2,770 | $225,900 | $28,600 | $197,300 |
| 2017 | $4,419 | $183,500 | $28,600 | $154,900 |
| 2016 | $4,242 | $176,100 | $28,600 | $147,500 |
| 2014 | $3,558 | $177,900 | $28,600 | $149,300 |
| 2013 | $3,332 | $166,600 | $28,600 | $138,000 |
Agents Affiliated with this Home
-
S
Seller's Agent in 2022
Sylva Zhang
@properties
-
A
Buyer's Agent in 2022
Alyona Tellez
Direct Homes, LLC
-

Seller's Agent in 2018
Mary Hampton
Carpenter, REALTORS®
(317) 432-0324
53 Total Sales
-
R
Buyer's Agent in 2018
Robin Pickett
Nest Realty
Map
Source: MIBOR Broker Listing Cooperative®
MLS Number: 21863322
APN: 49-05-27-123-019.000-900
- 2463 Kettering Way
- 2338 Lammermoor Ln
- 6973 Oakdale Ln
- 8317 Pine Branch Ln
- 8312 Lamira Ln
- 8333 Pine Branch Ln
- 8444 Maurice Dr
- 2925 Horse Hill Dr E
- 7861 Hunters Path
- 2909 Inverrary Ct
- 2931 Eagles Crest Cir
- 7724 Eagle Valley Pass
- 8024 Sunfield Ct Unit 5-B
- 7950 Eagle Valley Pass
- 7942 Sunfield Ct
- 3131 Stillmeadow Dr
- 3187 Valley Farms Rd
- 1831 Beckenbauer Ln
- 1826 Shorter Dr
- 3213 Oceanline Dr E
