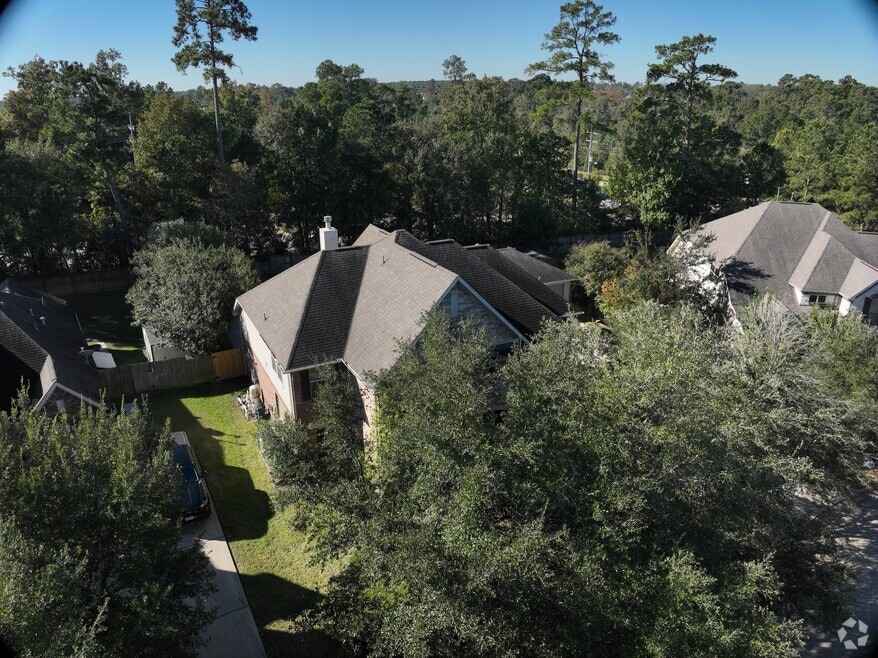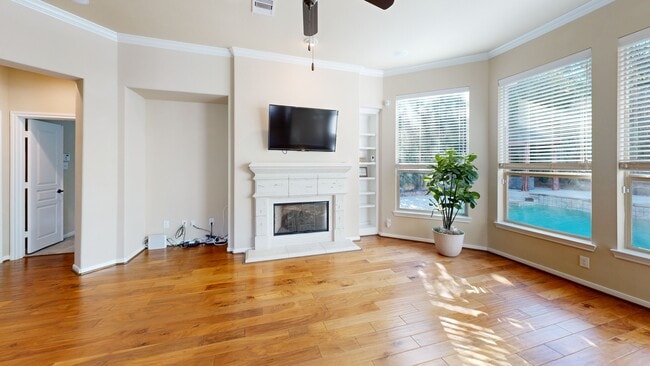
2458 S Bramlet Dr Conroe, TX 77304
Estimated payment $4,082/month
Highlights
- Very Popular Property
- Heated Pool and Spa
- Deck
- Giesinger Elementary School Rated A-
- Clubhouse
- Vaulted Ceiling
About This Home
WELCOME TO GRAYSTONE HILLS, where this immaculately maintained 2-STORY BRICK and STONE HOME offers resort-style living with no rear neighbors, situated in a peaceful cul-de-sac on an oversized lot. With 5 bedrooms, 3-1/2 bathrooms and a climate-controlled 3-car garage, this home offers lots of space for comfortable living. The PRIMARY BEDROOM is conveniently located downstairs, while 4 BEDROOMS and 2 BATHS along with a GAMEROOM are located upstairs, providing a perfect area for both rest and entertainment. Enjoy dedicated spaces for a HOME OFFICE, FORMAL DINING, and a large FAMILY room. The spacious island KITCHEN and BREAKFAST room are ideal for daily meals and gatherings. The backyard is a true OASIS, featuring a refreshing SALTWATER POOL, 2 GAZEBOS, a full OUTDOOR KITCHEN, a children's play set, and a large storage shed, beautifully landscaped and ready for your private relaxing days or family entertainment. Located near an ELEMENTARY SCHOOL, tons of amenities, easy access to I-45.
Home Details
Home Type
- Single Family
Est. Annual Taxes
- $11,390
Year Built
- Built in 2011
Lot Details
- 0.3 Acre Lot
- Cul-De-Sac
- Back Yard Fenced
- Sprinkler System
HOA Fees
- $71 Monthly HOA Fees
Parking
- 3 Car Detached Garage
- Garage Door Opener
Home Design
- Traditional Architecture
- Brick Exterior Construction
- Slab Foundation
- Composition Roof
- Cement Siding
- Stone Siding
Interior Spaces
- 3,507 Sq Ft Home
- 2-Story Property
- Crown Molding
- Vaulted Ceiling
- Ceiling Fan
- Gas Log Fireplace
- Insulated Doors
- Formal Entry
- Family Room Off Kitchen
- Living Room
- Breakfast Room
- Dining Room
- Home Office
- Game Room
- Utility Room
- Washer and Gas Dryer Hookup
Kitchen
- Electric Oven
- Gas Cooktop
- Microwave
- Dishwasher
- Kitchen Island
- Granite Countertops
- Disposal
Flooring
- Engineered Wood
- Carpet
- Tile
Bedrooms and Bathrooms
- 5 Bedrooms
- En-Suite Primary Bedroom
- Double Vanity
- Hydromassage or Jetted Bathtub
- Bathtub with Shower
- Hollywood Bathroom
- Separate Shower
Eco-Friendly Details
- ENERGY STAR Qualified Appliances
- Energy-Efficient Windows with Low Emissivity
- Energy-Efficient HVAC
- Energy-Efficient Lighting
- Energy-Efficient Doors
- Energy-Efficient Thermostat
Pool
- Heated Pool and Spa
- Heated In Ground Pool
- Gunite Pool
- Saltwater Pool
Outdoor Features
- Deck
- Patio
- Outdoor Kitchen
- Shed
Schools
- Giesinger Elementary School
- Peet Junior High School
- Conroe High School
Utilities
- Central Heating and Cooling System
- Heating System Uses Gas
- Programmable Thermostat
Listing and Financial Details
- Exclusions: See exclusions list
Community Details
Overview
- Association fees include clubhouse, common areas, recreation facilities
- Imc Management Association, Phone Number (281) 419-1653
- Graystone Hills 09 Subdivision
Amenities
- Clubhouse
Recreation
- Community Pool
3D Interior and Exterior Tours
Map
Home Values in the Area
Average Home Value in this Area
Tax History
| Year | Tax Paid | Tax Assessment Tax Assessment Total Assessment is a certain percentage of the fair market value that is determined by local assessors to be the total taxable value of land and additions on the property. | Land | Improvement |
|---|---|---|---|---|
| 2025 | $9,568 | $412,000 | $81,358 | $330,642 |
| 2024 | $10,980 | $488,192 | $81,358 | $406,834 |
| 2023 | $10,980 | $547,980 | $81,360 | $500,790 |
| 2022 | $12,979 | $498,440 | $81,360 | $417,080 |
| 2021 | $10,874 | $391,660 | $81,360 | $310,300 |
| 2020 | $10,858 | $370,350 | $81,360 | $288,990 |
| 2019 | $10,915 | $362,380 | $58,960 | $303,420 |
| 2018 | $10,208 | $362,400 | $58,960 | $303,440 |
| 2017 | $10,940 | $359,760 | $58,960 | $300,800 |
| 2016 | $10,928 | $359,340 | $58,960 | $300,380 |
| 2015 | $9,683 | $346,630 | $58,960 | $287,670 |
| 2014 | $9,683 | $323,180 | $58,960 | $266,290 |
Property History
| Date | Event | Price | List to Sale | Price per Sq Ft | Prior Sale |
|---|---|---|---|---|---|
| 10/31/2025 10/31/25 | For Sale | $585,000 | +11.4% | $167 / Sq Ft | |
| 12/14/2020 12/14/20 | Sold | -- | -- | -- | View Prior Sale |
| 11/14/2020 11/14/20 | Pending | -- | -- | -- | |
| 08/18/2020 08/18/20 | For Sale | $525,000 | -- | $150 / Sq Ft |
Purchase History
| Date | Type | Sale Price | Title Company |
|---|---|---|---|
| Vendors Lien | -- | First American Title | |
| Vendors Lien | -- | None Available | |
| Vendors Lien | -- | First American Title | |
| Special Warranty Deed | -- | First American Title | |
| Deed | -- | -- |
Mortgage History
| Date | Status | Loan Amount | Loan Type |
|---|---|---|---|
| Open | $413,015 | New Conventional | |
| Previous Owner | $408,035 | VA | |
| Previous Owner | $200,000 | New Conventional |
About the Listing Agent

Matt Traylor is owner of MWT Realty and a licensed Texas Realtor. Matt holds a Certified Commercial Investment Member (CCIM) designation that is a recognized expert in the disciplines of commercial and investment real estate. The designation is awarded by the CCIM Institute, formerly known as Commercial Investment Real Estate Institute of the National Association of Realtors. With 20+ years of experience in both residential & commercial transactions, Matt’s desire to help fulfill your real
Matthew's Other Listings
Source: Houston Association of REALTORS®
MLS Number: 61430658
APN: 5393-09-01500
- 2446 W Bramlet Dr
- 1898 Longmire Rd Unit 20
- 2425 W Bramlet Dr
- 2404 Bramlet Dr
- 2413 W Bramlet Dr
- 2400 Bramlet Dr
- 2402 Bramlet Dr
- 2512 Eagle Post Dr
- 2510 Eagle Post Dr
- 1719 Summergate Dr
- 2508 Kimberly Dawn Dr
- 2500 Amy Lee Dr
- 2505 Kimberly Dawn Dr
- 2513 Kimberly Dawn Dr
- Stonewall Plan at Canyon Creek
- Smith Plan at Clear View Estates
- Maverick Plan at Clear View Estates
- Stonewall Plan at Clear View Estates
- Caldwell Plan at Clear View Estates
- Hardin Plan at Clear View Estates
- 2513 Kimberly Dawn Dr
- 1704 Wandering Hills Rd
- 200 Fountains Ln
- 2200 N Loop 336 W
- 1730 Wandering Hills Rd
- 1840 Longmire Rd
- 2201 Montgomery Park Blvd
- 2400 Montgomery Park Blvd
- 2330 Montgomery Park Blvd
- 2200 Montgomery Park Blvd
- 2211 Montgomery Park Blvd
- 2210 Westview Blvd
- 2951 N Loop 336 Loop W
- 1945 Westview Blvd
- 3300 N Loop 336 W
- 1900 Westview Blvd
- 3400 N Loop 336 W
- 111 Rigby Owen Rd






