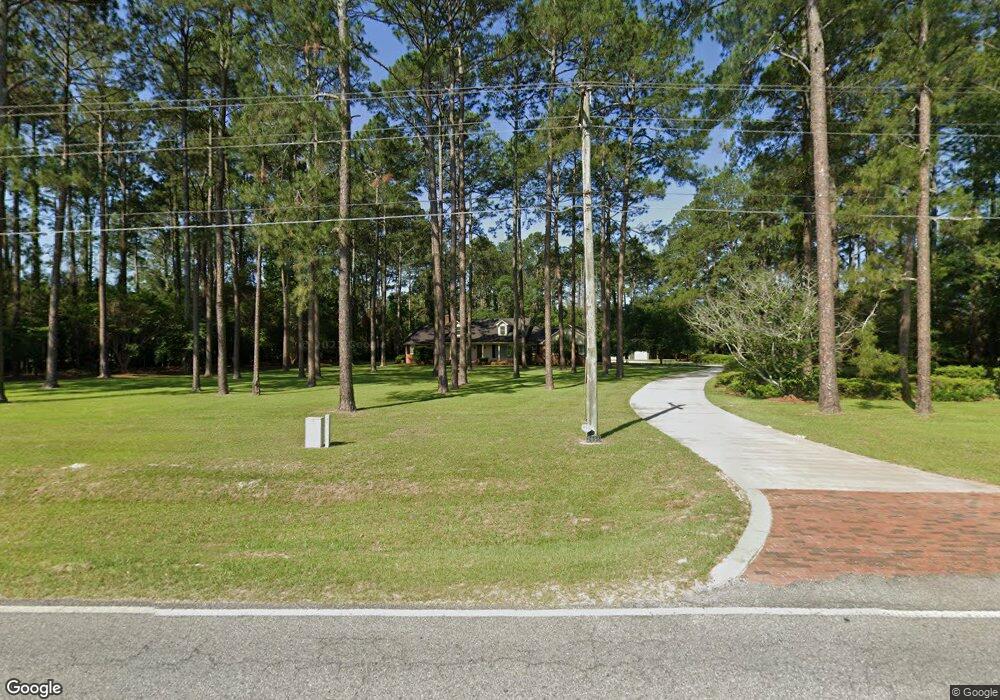2458 Tallokas Rd Moultrie, GA 31788
Estimated Value: $519,000 - $598,000
3
Beds
4
Baths
2,704
Sq Ft
$206/Sq Ft
Est. Value
About This Home
This home is located at 2458 Tallokas Rd, Moultrie, GA 31788 and is currently estimated at $555,745, approximately $205 per square foot. 2458 Tallokas Rd is a home located in Colquitt County with nearby schools including Sunset Elementary School, Willie J. Williams Middle School, and C.A. Gray Junior High School.
Ownership History
Date
Name
Owned For
Owner Type
Purchase Details
Closed on
Sep 22, 2025
Sold by
Knox Wayne
Bought by
Fastrac 1881 Llc
Current Estimated Value
Home Financials for this Owner
Home Financials are based on the most recent Mortgage that was taken out on this home.
Original Mortgage
$467,500
Outstanding Balance
$467,500
Interest Rate
6.58%
Mortgage Type
New Conventional
Estimated Equity
$88,245
Purchase Details
Closed on
Apr 8, 2022
Sold by
Wood Joseph R
Bought by
Knox Wayne
Purchase Details
Closed on
Jul 23, 2007
Sold by
Sherling Richard A
Bought by
Wood Joseph R and Sherling Laura D
Purchase Details
Closed on
May 5, 2005
Sold by
Demott George T
Bought by
Sherling Richard D and Sherling Laura D
Home Financials for this Owner
Home Financials are based on the most recent Mortgage that was taken out on this home.
Original Mortgage
$198,000
Interest Rate
5.88%
Mortgage Type
New Conventional
Purchase Details
Closed on
Dec 13, 1991
Bought by
Demott George T
Create a Home Valuation Report for This Property
The Home Valuation Report is an in-depth analysis detailing your home's value as well as a comparison with similar homes in the area
Home Values in the Area
Average Home Value in this Area
Purchase History
| Date | Buyer | Sale Price | Title Company |
|---|---|---|---|
| Fastrac 1881 Llc | $550,000 | -- | |
| Knox Wayne | $435,000 | -- | |
| Wood Joseph R | $312,000 | -- | |
| Sherling Richard D | $280,000 | -- | |
| Demott George T | $134,000 | -- |
Source: Public Records
Mortgage History
| Date | Status | Borrower | Loan Amount |
|---|---|---|---|
| Open | Fastrac 1881 Llc | $467,500 | |
| Previous Owner | Sherling Richard D | $198,000 |
Source: Public Records
Tax History Compared to Growth
Tax History
| Year | Tax Paid | Tax Assessment Tax Assessment Total Assessment is a certain percentage of the fair market value that is determined by local assessors to be the total taxable value of land and additions on the property. | Land | Improvement |
|---|---|---|---|---|
| 2024 | $3,662 | $189,974 | $19,200 | $170,774 |
| 2023 | $3,964 | $148,806 | $19,200 | $129,606 |
| 2022 | $3,255 | $138,686 | $19,200 | $119,486 |
| 2021 | $3,174 | $132,697 | $19,200 | $113,497 |
| 2020 | $3,230 | $132,697 | $19,200 | $113,497 |
| 2019 | $3,434 | $126,909 | $19,200 | $107,709 |
| 2018 | $3,246 | $126,909 | $19,200 | $107,709 |
| 2017 | $3,400 | $126,909 | $19,200 | $107,709 |
| 2016 | $3,445 | $126,909 | $19,200 | $107,709 |
| 2015 | $3,477 | $126,909 | $19,200 | $107,709 |
| 2014 | $3,412 | $126,909 | $19,200 | $107,709 |
| 2013 | -- | $126,908 | $19,200 | $107,708 |
Source: Public Records
Map
Nearby Homes
- 424 U S Highway 319
- 104 Inner Cir
- 149 Tallokas Cir
- 0 Old Timey Trail
- 410 Indian Trail
- 0 26th Ave SE
- 7 SE Pheasant Ln
- 270 Old Timey Trail
- 31 31st Ave SE
- 4 Baldwin Place SE
- 126 Sunset Cir
- 204 Nandina Dr
- 1935 4th St SE
- 1904 5th St SE
- 2021 S Main St
- 1701 10th St SE
- 85 Cobblestone Blvd SE
- 1821 4th St SE
- M041 5th St SE
- 0 Georgia 33
- 2301 Veterans Pkwy S
- 2488 Tallokas Rd
- 2510 Tallokas Rd
- 2534 Tallokas Rd
- 2501 Tallokas Rd
- 353 S Veterans Pkwy
- 0 S Veterans Pkwy
- 2455 Tallokas Rd
- 2558 Tallokas Rd
- 2527 Tallokas Rd
- 2541 Tallokas Rd
- 105 Lonesome Pine Trail
- 112 Tallokas Cir
- 197 Harper Rd
- 116 Tallokas Cir
- 108 Tallokas Cir
- 109 Lonesome Pine Trail
- 120 Tallokas Cir
- 152 Harper Rd
- 104 Tallokas Cir
