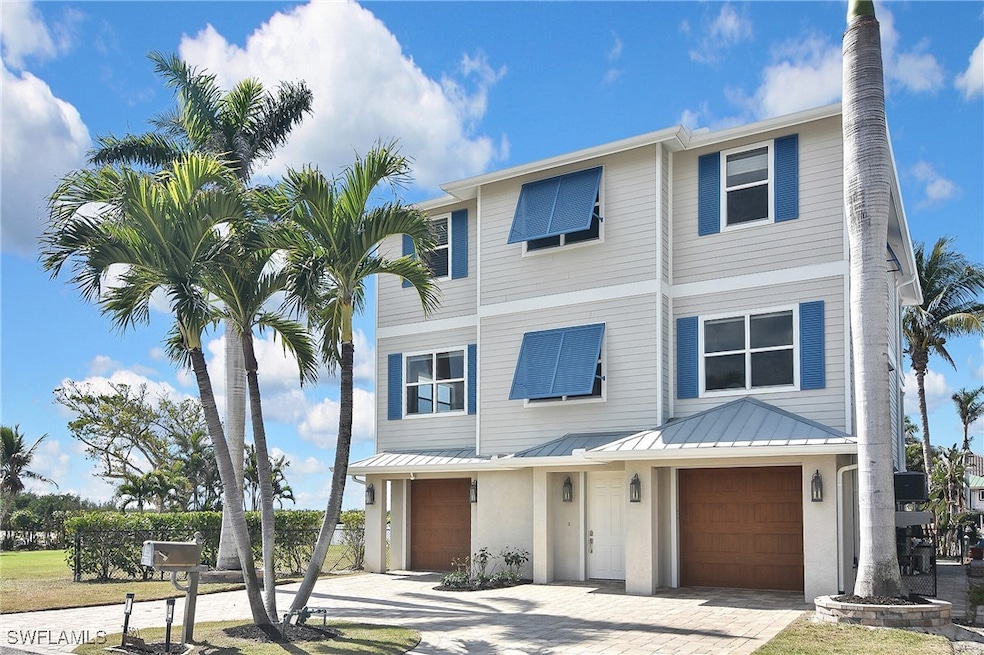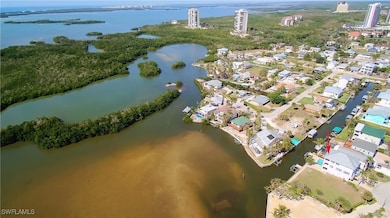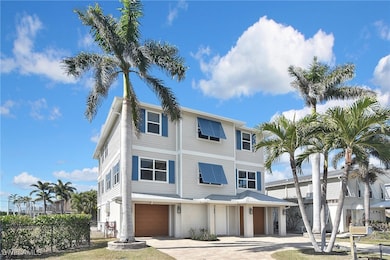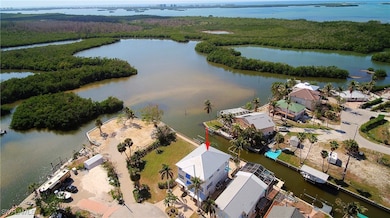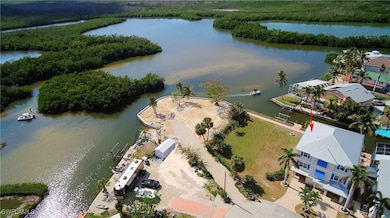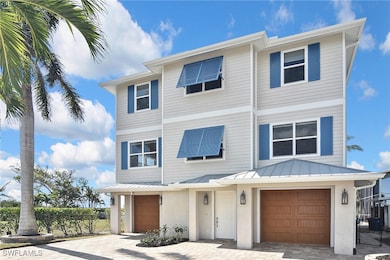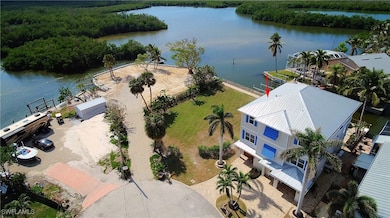24581 Redfish St Bonita Springs, FL 34134
Spring Creek Village NeighborhoodEstimated payment $9,099/month
Highlights
- Boat Dock
- Home fronts a seawall
- Concrete Pool
- Pinewoods Elementary School Rated A-
- Mangrove Front
- Bay View
About This Home
Boater's paradise! This captivating three-story residence is perfectly positioned on a spectacular lot with direct access to the Gulf waters. Every floor offers breathtaking views and stunning sunsets that will leave you in awe. The home features luxurious finishes, including rich hardwood floors throughout, an exceptional kitchen with top-of-the-line Sub Zero and Wolf appliances, gorgeous countertops, and unique custom Ruffino cabinetry that highlights meticulous attention to detail in every corner. The spacious layout includes a generous master suite, a playful game room, and balconies on each floor, offering ample space to relax and entertain. Outdoors, take a dip in the inviting pool or, with the simple push of a button, launch your boat from your private dock and enjoy the evening sunset. The seller also owns the adjacent vacant lot and is open to selling it alongside the home for an even more expansive property.
Listing Agent
Jacob Hansen
DomainRealty.com LLC License #258017896 Listed on: 02/10/2025

Home Details
Home Type
- Single Family
Est. Annual Taxes
- $4,621
Year Built
- Built in 2012
Lot Details
- 5,053 Sq Ft Lot
- Lot Dimensions are 52 x 107 x 52 x 95
- Home fronts a seawall
- Home fronts navigable water
- Cul-De-Sac
- Southeast Facing Home
- Rectangular Lot
- Sprinkler System
- Property is zoned RS-1
Parking
- 2 Car Attached Garage
- Garage Door Opener
Property Views
- Bay
- Gulf
Home Design
- Stilt Home
- Florida Architecture
- Entry on the 1st floor
- Pillar, Post or Pier Foundation
- Wood Frame Construction
- Metal Roof
- Stucco
Interior Spaces
- 3,236 Sq Ft Home
- 2-Story Property
- Ceiling Fan
- Single Hung Windows
- French Doors
- Great Room
- Family Room
- Formal Dining Room
- Den
Kitchen
- Breakfast Area or Nook
- Eat-In Kitchen
- Breakfast Bar
- Gas Cooktop
- Dishwasher
- Wolf Appliances
- Kitchen Island
- Disposal
Flooring
- Wood
- Carpet
- Tile
Bedrooms and Bathrooms
- 3 Bedrooms
- Closet Cabinetry
- Walk-In Closet
- Dual Sinks
- Bathtub
- Separate Shower
Laundry
- Dryer
- Washer
Home Security
- Home Security System
- Impact Glass
- High Impact Door
- Fire and Smoke Detector
Pool
- Concrete Pool
- Heated In Ground Pool
- Gas Heated Pool
- Pool Equipment or Cover
Outdoor Features
- Mangrove Front
- Canal Access
- Waterfront Basin
- Balcony
- Open Patio
- Outdoor Kitchen
- Porch
Schools
- School Choice Elementary And Middle School
- School Choice High School
Utilities
- Central Heating and Cooling System
- Underground Utilities
- Cable TV Available
Listing and Financial Details
- Legal Lot and Block 4 / C
- Assessor Parcel Number 17-47-25-B4-0010C.0040
Community Details
Overview
- No Home Owners Association
- Estero Bay Shores Subdivision
Recreation
- Boat Dock
Map
Home Values in the Area
Average Home Value in this Area
Tax History
| Year | Tax Paid | Tax Assessment Tax Assessment Total Assessment is a certain percentage of the fair market value that is determined by local assessors to be the total taxable value of land and additions on the property. | Land | Improvement |
|---|---|---|---|---|
| 2025 | $4,621 | $1,178,947 | $213,826 | $855,982 |
| 2024 | $4,518 | $372,079 | -- | -- |
| 2023 | $4,518 | $361,242 | $0 | $0 |
| 2022 | $4,512 | $350,720 | $0 | $0 |
| 2021 | $4,557 | $670,745 | $129,192 | $541,553 |
| 2020 | $4,617 | $335,804 | $0 | $0 |
| 2019 | $4,542 | $328,254 | $0 | $0 |
| 2018 | $4,503 | $322,133 | $0 | $0 |
| 2017 | $4,410 | $308,127 | $0 | $0 |
| 2016 | $4,388 | $370,988 | $74,021 | $296,967 |
| 2015 | $4,460 | $299,691 | $72,797 | $226,894 |
| 2014 | -- | $314,081 | $73,211 | $240,870 |
| 2013 | -- | $363,816 | $74,568 | $289,248 |
Property History
| Date | Event | Price | List to Sale | Price per Sq Ft |
|---|---|---|---|---|
| 10/04/2025 10/04/25 | Off Market | $1,650,000 | -- | -- |
| 09/28/2025 09/28/25 | For Sale | $1,650,000 | 0.0% | $510 / Sq Ft |
| 05/01/2025 05/01/25 | Price Changed | $1,650,000 | -10.8% | $510 / Sq Ft |
| 02/10/2025 02/10/25 | For Sale | $1,850,000 | -- | $572 / Sq Ft |
Purchase History
| Date | Type | Sale Price | Title Company |
|---|---|---|---|
| Interfamily Deed Transfer | -- | Safe Harbor Title Company | |
| Special Warranty Deed | $85,000 | Rels Title | |
| Trustee Deed | -- | Attorney | |
| Interfamily Deed Transfer | $225,000 | South Florida Trust & Title | |
| Warranty Deed | $360,000 | -- |
Mortgage History
| Date | Status | Loan Amount | Loan Type |
|---|---|---|---|
| Open | $360,000 | Construction | |
| Previous Owner | $324,000 | Unknown | |
| Previous Owner | $288,000 | No Value Available |
Source: Florida Gulf Coast Multiple Listing Service
MLS Number: 225015780
APN: 17-47-25-B4-0010C.0040
- 4715 Swordfish St
- 4701 Kahlua Ln
- 4684 Lahaina Ln
- 4700 Leilani Ln
- 4693 Leilani Ln
- 4736 Spring Creek Dr
- 4685 Fiji Ln
- 4704 Pago Ln
- 25260 Bay Cedar Dr
- 4875 Pelican Colony Blvd Unit 1604
- 4875 Pelican Colony Blvd Unit 1803
- 25201 Bay Cedar Dr
- 24784 Hollybrier Ln
- 4161 Sawgrass Point Dr Unit 101
- 4161 Sawgrass Point Dr Unit 204
- 23850 Via Italia Cir
- 23750 Via Trevi Way
- 24110 S Tamiami Trail
- 23272 W Eldorado Ave Unit FL1-ID1073519P
- 23660 Walden Center Dr Unit 310
