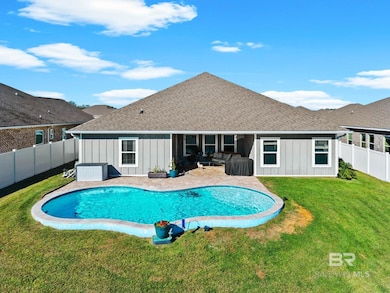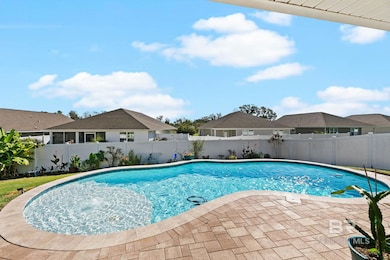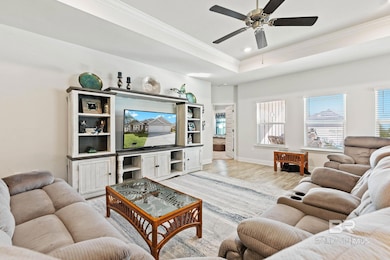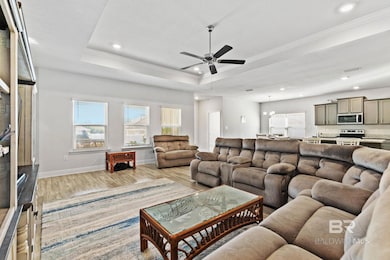
24582 Smarty Jones Cir Daphne, AL 36526
Estimated payment $2,637/month
Highlights
- Fitness Center
- In Ground Pool
- Contemporary Architecture
- Belforest Elementary School Rated A-
- Clubhouse
- Rear Porch
About This Home
SELLER OFFERING UP TO $10k IN SELLER CONCESSIONS TO BE USED FOR CLOSING COST AND OR RATE BUY DOWN WITH AN ACCEPTABLE OFFER. Welcome to Jubilee Farms in beautiful Daphne, Alabama — where luxury living meets resort-style relaxation!This stunning 4-bedroom, 3-bath Destin plan home offers the perfect blend of elegance, functionality, and outdoor living, all set on a spacious lot with a 3-car garage.Step inside to an open-concept floor plan featuring a spacious family room with elegant tray ceilings, and a designer kitchen complete with granite countertops, painted cabinetry, stainless steel appliances, and ample storage. Whether you're hosting a gathering or enjoying a quiet night in, this home is built for both comfort and style.The private master suite serves as a peaceful retreat with generous space and natural light, while three additional bedrooms offer flexibility for family, guests, or a home office.Step outside to your backyard oasis, where a covered back porch overlooks a sparkling custom 16x31 gunite saltwater pool, installed in 2022. With a 3-foot shallow end and 5-foot deep end, it’s perfect for both play and relaxation. The lush Greyoia sod, upgraded gutters, and meticulously designed landscaping create a serene and private setting you’ll love coming home to.As a resident of Jubilee Farms, you’ll enjoy resort-style amenities including:Multiple community pools and a splash padA fully-equipped fitness center and yoga roomsPlayground, fire pit, and grilling areaScenic walking trails throughout the neighborhoodAll of this is conveniently located just minutes from I-10, shopping, dining, and everything Daphne has to offer.Don’t miss your chance to own a piece of paradise — schedule your private showing today! Buyer to verify all information during due diligence.
Listing Agent
Elite RE Solutions, LLC Gulf C Brokerage Phone: 334-233-5504 Listed on: 10/14/2025
Home Details
Home Type
- Single Family
Est. Annual Taxes
- $1,898
Year Built
- Built in 2021
Lot Details
- 9,932 Sq Ft Lot
- Lot Dimensions are 71 x 140
- Fenced
- Sprinkler System
- Zoning described as PUD
HOA Fees
- $109 Monthly HOA Fees
Parking
- 3 Car Attached Garage
- Automatic Garage Door Opener
Home Design
- Contemporary Architecture
- Brick or Stone Mason
- Slab Foundation
- Composition Roof
- Hardboard
Interior Spaces
- 2,304 Sq Ft Home
- 1-Story Property
- Window Treatments
Kitchen
- Electric Range
- Microwave
- Dishwasher
- Disposal
Flooring
- Carpet
- Vinyl
Bedrooms and Bathrooms
- 4 Bedrooms
- Split Bedroom Floorplan
- Walk-In Closet
- 3 Full Bathrooms
- Dual Vanity Sinks in Primary Bathroom
- Soaking Tub
- Separate Shower
Home Security
- Home Security System
- Termite Clearance
Outdoor Features
- In Ground Pool
- Rear Porch
Schools
- Belforest Elementary School
- Daphne Middle School
- Daphne High School
Utilities
- Cooling Available
- Central Heating
- Heat Pump System
Listing and Financial Details
- Legal Lot and Block 218 / 218
- Assessor Parcel Number 4307260000006.240
Community Details
Overview
- Association fees include management, ground maintenance, recreational facilities, clubhouse, pool
Amenities
- Community Barbecue Grill
- Clubhouse
Recreation
- Community Playground
- Fitness Center
- Community Pool
- Children's Pool
Map
Home Values in the Area
Average Home Value in this Area
Tax History
| Year | Tax Paid | Tax Assessment Tax Assessment Total Assessment is a certain percentage of the fair market value that is determined by local assessors to be the total taxable value of land and additions on the property. | Land | Improvement |
|---|---|---|---|---|
| 2024 | $1,611 | $41,260 | $6,000 | $35,260 |
| 2023 | $1,670 | $41,860 | $8,540 | $33,320 |
| 2022 | $2,719 | $63,240 | $0 | $0 |
| 2021 | $705 | $55,520 | $0 | $0 |
| 2020 | $322 | $7,480 | $0 | $0 |
Property History
| Date | Event | Price | List to Sale | Price per Sq Ft |
|---|---|---|---|---|
| 10/14/2025 10/14/25 | For Sale | $450,000 | -- | $195 / Sq Ft |
Purchase History
| Date | Type | Sale Price | Title Company |
|---|---|---|---|
| Warranty Deed | $181,000 | None Listed On Document | |
| Warranty Deed | $319,800 | None Listed On Document |
About the Listing Agent

Qualifying Broker | Listing & Selling Specialist | Baldwin & Mobile Counties
Sherry Roberts is a highly professional and knowledgeable Qualifying Broker serving Baldwin and Mobile counties, widely recognized for her exceptional customer service, strategic negotiation skills, and dedication to client success. With over a decade of real estate experience, Sherry is committed to making every transaction smooth, successful, and stress-free.
Since beginning her real estate career in
Sherry's Other Listings
Source: Baldwin REALTORS®
MLS Number: 386541
APN: 43-07-26-0-000-006.240
- 10948 War Emblem Ave
- 24562 Tepin Ln
- 24939 Spectacular Bid Loop
- 24979 Spectacular Bid Loop
- 24903 Spectacular Bid Loop
- 24966 Spectacular Bid Loop
- 10680 War Emblem Ave
- 24574 Thunder Gulch Ln
- 24588 Thunder Gulch Ln
- 10995 Winning Colors Trail
- 10888 Winning Colors Trail
- 24413 Alydar Loop
- 24795 Austin Rd
- 24843 Bridges Dr W
- 24671 Austin Rd
- 24613 Seattle Slew Way
- The Hawthorne Plan at Jubilee Farms
- 10264 Secretariat Blvd
- The Destin Plan at Jubilee Farms
- PECAN Plan at Jubilee Farms
- 10958 War Emblem Ave
- 10767 War Emblem Ave
- 24903 Spectacular Bid Loop
- 24271 Alydar Loop
- 24834 Bridges Dr W
- 24061 Citation Loop
- 24011 Citation Loop
- 10436 Ruffian Route
- 10334 Ruffian Route
- 10360 Ruffian Route
- 23738 Havasu Dr
- 25865 Argonne Dr
- 12239 Cressida Loop
- 23432 Shadowridge Dr
- 9255 Coles Ct
- 22360 Bushel Rd
- 8964 Rand Ave
- 8254 County Road 64
- 10345 Zenyatta Loop
- 10817 Northern Dancer Ct






