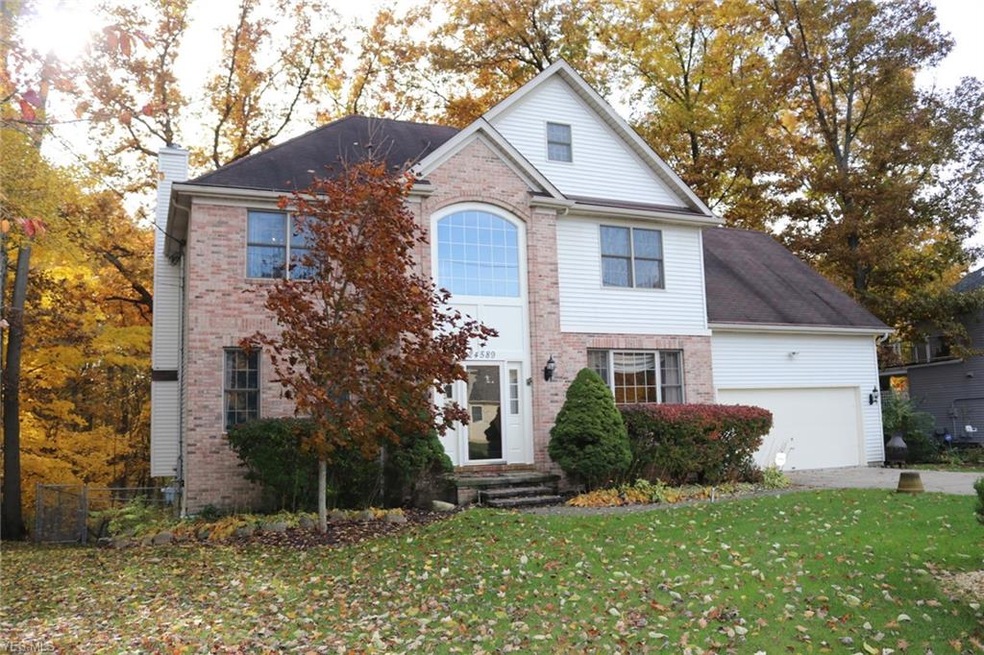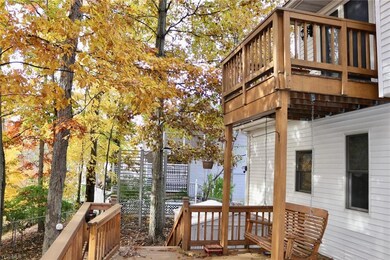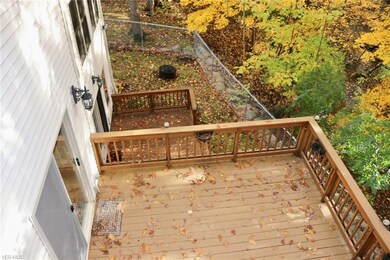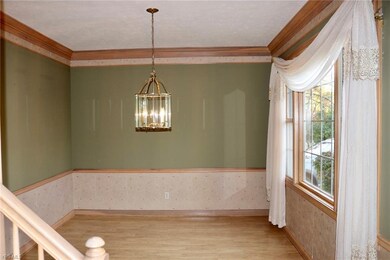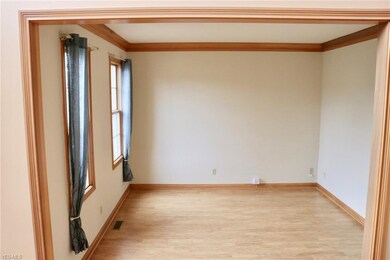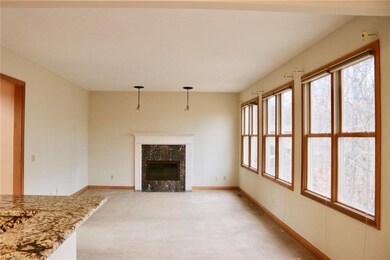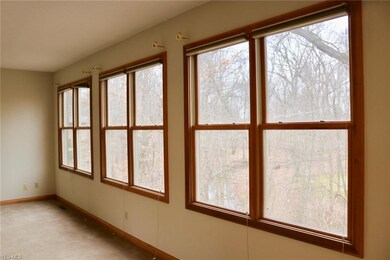
24589 Scott Blvd Olmsted Falls, OH 44138
Highlights
- Water Views
- Spa
- Deck
- Falls-Lenox Primary Elementary School Rated A-
- Colonial Architecture
- Hilly Lot
About This Home
As of June 2019Great opportunity to own an amazing home on an amazing lot! Situated on a hillside gave this opportunity for a walk-out basement w/wooded yard that slopes down to a flowing creek below w/stunning views from the Master bedroom balcony, kitchen balcony, & lower level deck! Enjoy the hot tub while starring at natures best! Large 2 story foyer greets you w/formal Living & Dining Rooms! Eat-in Kitchen offers newer granite counters, all appliances, breakfast bar w/room for stools that opens to the Family Rm spotlighting the gas fireplace! 1st floor laundry rom is conveniently located and is very spacious plus offers utility tub! Upstairs you'll find the HUGE Master Bedroom that has an attached bonus room that could be used as an office/study, nursery, private entertainment room or more! Mstr Ba offers 2 sinks, large soaking tub, separate walk-in shower, & private commode area PLUS a super sized Master Closet! 2nd bedroom has a private vanity area that connects to a separate room w/shower & commode then passes through to the community vanity area off the main hall. 2 additional bedrooms as well...all nicely sized! You'll love the extra space the walk-out basement has to offer! Rec Room opens to the lower deck...great entertaining area as well. Additional room in basement could be an office or guest room...Whatever is needed! This is a must see home!
Last Agent to Sell the Property
Howard Hanna License #2002014600 Listed on: 11/01/2018

Last Buyer's Agent
Timothy Carpenter
Deleted Agent License #286052
Home Details
Home Type
- Single Family
Year Built
- Built in 1997
Lot Details
- 0.37 Acre Lot
- Lot Dimensions are 100x169
- Chain Link Fence
- Hilly Lot
- Wooded Lot
Property Views
- Water
- Woods
Home Design
- Colonial Architecture
- Brick Exterior Construction
- Asphalt Roof
- Vinyl Construction Material
Interior Spaces
- 2-Story Property
- 1 Fireplace
- Home Security System
Kitchen
- Range
- Microwave
- Dishwasher
Bedrooms and Bathrooms
- 4 Bedrooms
Finished Basement
- Walk-Out Basement
- Basement Fills Entire Space Under The House
Parking
- 2 Car Garage
- Garage Door Opener
Outdoor Features
- Spa
- Spring on Lot
- Deck
- Porch
Utilities
- Forced Air Heating and Cooling System
- Heating System Uses Gas
Community Details
- Briarscott Community
Listing and Financial Details
- Assessor Parcel Number 291-15-034
Ownership History
Purchase Details
Home Financials for this Owner
Home Financials are based on the most recent Mortgage that was taken out on this home.Purchase Details
Home Financials for this Owner
Home Financials are based on the most recent Mortgage that was taken out on this home.Purchase Details
Purchase Details
Purchase Details
Home Financials for this Owner
Home Financials are based on the most recent Mortgage that was taken out on this home.Purchase Details
Home Financials for this Owner
Home Financials are based on the most recent Mortgage that was taken out on this home.Purchase Details
Purchase Details
Purchase Details
Similar Homes in the area
Home Values in the Area
Average Home Value in this Area
Purchase History
| Date | Type | Sale Price | Title Company |
|---|---|---|---|
| Warranty Deed | $282,000 | Fnts | |
| Survivorship Deed | $278,000 | Erieview Title | |
| Warranty Deed | $290,000 | Midland Title Agency | |
| Warranty Deed | $319,500 | Midland Title Agency | |
| Interfamily Deed Transfer | -- | Americas Choice Title Agency | |
| Quit Claim Deed | $44,100 | Americas Choice Title Agency | |
| Corporate Deed | $252,000 | Midland Title Security Inc | |
| Deed | -- | -- | |
| Deed | -- | -- | |
| Deed | -- | -- |
Mortgage History
| Date | Status | Loan Amount | Loan Type |
|---|---|---|---|
| Previous Owner | $225,600 | New Conventional | |
| Previous Owner | $272,964 | FHA | |
| Previous Owner | $306,000 | No Value Available | |
| Previous Owner | $226,800 | Balloon |
Property History
| Date | Event | Price | Change | Sq Ft Price |
|---|---|---|---|---|
| 06/18/2019 06/18/19 | Sold | $282,000 | -2.8% | $78 / Sq Ft |
| 04/11/2019 04/11/19 | Pending | -- | -- | -- |
| 01/16/2019 01/16/19 | Price Changed | $290,000 | -2.5% | $81 / Sq Ft |
| 11/01/2018 11/01/18 | For Sale | $297,500 | +7.0% | $83 / Sq Ft |
| 08/16/2016 08/16/16 | Sold | $278,000 | -0.7% | $77 / Sq Ft |
| 06/26/2016 06/26/16 | Pending | -- | -- | -- |
| 06/11/2016 06/11/16 | For Sale | $279,875 | -- | $78 / Sq Ft |
Tax History Compared to Growth
Tax History
| Year | Tax Paid | Tax Assessment Tax Assessment Total Assessment is a certain percentage of the fair market value that is determined by local assessors to be the total taxable value of land and additions on the property. | Land | Improvement |
|---|---|---|---|---|
| 2024 | $9,091 | $141,680 | $28,385 | $113,295 |
| 2023 | $8,319 | $106,160 | $26,640 | $79,520 |
| 2022 | $8,261 | $106,160 | $26,640 | $79,520 |
| 2021 | $8,179 | $106,160 | $26,640 | $79,520 |
| 2020 | $8,258 | $95,660 | $24,010 | $71,650 |
| 2019 | $7,328 | $273,300 | $68,600 | $204,700 |
| 2018 | $7,003 | $95,660 | $24,010 | $71,650 |
| 2017 | $7,300 | $88,170 | $22,790 | $65,380 |
| 2016 | $6,567 | $88,170 | $22,790 | $65,380 |
| 2015 | $6,647 | $88,170 | $22,790 | $65,380 |
| 2014 | $6,321 | $83,160 | $21,490 | $61,670 |
Agents Affiliated with this Home
-

Seller's Agent in 2019
Misti Mancuso
Howard Hanna
(440) 668-3299
13 in this area
231 Total Sales
-
T
Buyer's Agent in 2019
Timothy Carpenter
Deleted Agent
-

Seller's Agent in 2016
Brenda Reynolds
Howard Hanna
(440) 823-2145
1 in this area
58 Total Sales
-

Buyer's Agent in 2016
William Donnelly
JMG Ohio
(216) 287-1962
2 in this area
91 Total Sales
Map
Source: MLS Now
MLS Number: 4050137
APN: 291-15-034
- 9892 Valleyview Dr
- 10354 Greenview Dr
- 26142 Hawthorne Ct Unit 4B
- 9604 Grist Mill Run
- 10444 E River Rd
- 23450 Wainwright Terrace
- 8748 Bottle Brush Dr
- 23435 Wainwright Terrace
- 467 Southham Cir
- 530 Crossbrook Dr
- 732 Wyleswood Dr
- 724 Wyleswood Dr
- 23271 Grist Mill Ct Unit 1
- 8915 Leatherleaf Dr
- 9797 Sugarbush Cir
- 8896 Firethorne Dr
- 8988 Leatherleaf Dr
- 23135 Grist Mill Ct Unit 29C
- 565 Wyleswood Dr
- 543 Wyleswood Dr
