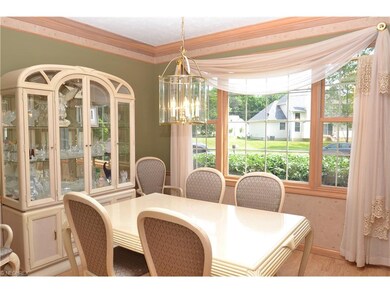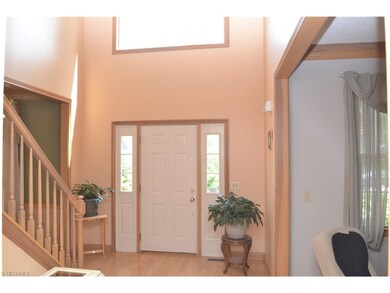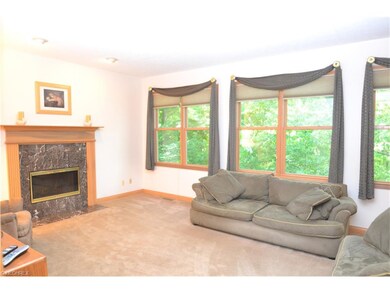
24589 Scott Blvd Olmsted Falls, OH 44138
Highlights
- Spa
- River Front
- Deck
- Falls-Lenox Primary Elementary School Rated A-
- Colonial Architecture
- Hilly Lot
About This Home
As of June 2019Fabulous spacious home nestled above the Rocky River, featuring four multi-level decks...tree house living at its finest! Nine foot ceilings, open floor plan and an AMAZING master suite that has a 13x10 sitting room and a private deck to enjoy your morning coffee. The main floor greets you with a two-story foyer, large formal dining room and an office/living room. The kitchen is open to the family room and has a large breakfast bar and eating area. Lots of windows across the back of the house brings in the extraordinary views. The incredible walk-out lower level offers a huge rec room, a three-sided fireplace, gaming area and a private office (or 5th bedroom), plus lots of room for storage too. A special SUNROOM houses a large hot tub to soothe away your aches and pains. This very private lot is just what you've been looking for and offers a beautiful year round scenic oasis. Forget about yard work and just enjoy the view. Call for your private showing today!
Last Agent to Sell the Property
Howard Hanna License #2002009121 Listed on: 06/11/2016

Home Details
Home Type
- Single Family
Est. Annual Taxes
- $6,647
Year Built
- Built in 1997
Lot Details
- 0.37 Acre Lot
- Lot Dimensions are 100x169
- River Front
- Hilly Lot
- Wooded Lot
Property Views
- Water
- Woods
Home Design
- Colonial Architecture
- Brick Exterior Construction
- Asphalt Roof
- Vinyl Construction Material
Interior Spaces
- 3,599 Sq Ft Home
- 2-Story Property
- 2 Fireplaces
Kitchen
- Range
- Microwave
- Dishwasher
Bedrooms and Bathrooms
- 4 Bedrooms
Finished Basement
- Walk-Out Basement
- Basement Fills Entire Space Under The House
Parking
- 2 Car Garage
- Garage Door Opener
Outdoor Features
- Spa
- Deck
- Patio
- Porch
Utilities
- Forced Air Heating and Cooling System
- Heating System Uses Gas
Community Details
- Briarscott Community
Listing and Financial Details
- Assessor Parcel Number 291-15-034
Ownership History
Purchase Details
Home Financials for this Owner
Home Financials are based on the most recent Mortgage that was taken out on this home.Purchase Details
Home Financials for this Owner
Home Financials are based on the most recent Mortgage that was taken out on this home.Purchase Details
Purchase Details
Purchase Details
Home Financials for this Owner
Home Financials are based on the most recent Mortgage that was taken out on this home.Purchase Details
Home Financials for this Owner
Home Financials are based on the most recent Mortgage that was taken out on this home.Purchase Details
Purchase Details
Purchase Details
Similar Homes in the area
Home Values in the Area
Average Home Value in this Area
Purchase History
| Date | Type | Sale Price | Title Company |
|---|---|---|---|
| Warranty Deed | $282,000 | Fnts | |
| Survivorship Deed | $278,000 | Erieview Title | |
| Warranty Deed | $290,000 | Midland Title Agency | |
| Warranty Deed | $319,500 | Midland Title Agency | |
| Interfamily Deed Transfer | -- | Americas Choice Title Agency | |
| Quit Claim Deed | $44,100 | Americas Choice Title Agency | |
| Corporate Deed | $252,000 | Midland Title Security Inc | |
| Deed | -- | -- | |
| Deed | -- | -- | |
| Deed | -- | -- |
Mortgage History
| Date | Status | Loan Amount | Loan Type |
|---|---|---|---|
| Previous Owner | $225,600 | New Conventional | |
| Previous Owner | $272,964 | FHA | |
| Previous Owner | $306,000 | No Value Available | |
| Previous Owner | $226,800 | Balloon |
Property History
| Date | Event | Price | Change | Sq Ft Price |
|---|---|---|---|---|
| 06/18/2019 06/18/19 | Sold | $282,000 | -2.8% | $78 / Sq Ft |
| 04/11/2019 04/11/19 | Pending | -- | -- | -- |
| 01/16/2019 01/16/19 | Price Changed | $290,000 | -2.5% | $81 / Sq Ft |
| 11/01/2018 11/01/18 | For Sale | $297,500 | +7.0% | $83 / Sq Ft |
| 08/16/2016 08/16/16 | Sold | $278,000 | -0.7% | $77 / Sq Ft |
| 06/26/2016 06/26/16 | Pending | -- | -- | -- |
| 06/11/2016 06/11/16 | For Sale | $279,875 | -- | $78 / Sq Ft |
Tax History Compared to Growth
Tax History
| Year | Tax Paid | Tax Assessment Tax Assessment Total Assessment is a certain percentage of the fair market value that is determined by local assessors to be the total taxable value of land and additions on the property. | Land | Improvement |
|---|---|---|---|---|
| 2024 | $9,091 | $141,680 | $28,385 | $113,295 |
| 2023 | $8,319 | $106,160 | $26,640 | $79,520 |
| 2022 | $8,261 | $106,160 | $26,640 | $79,520 |
| 2021 | $8,179 | $106,160 | $26,640 | $79,520 |
| 2020 | $8,258 | $95,660 | $24,010 | $71,650 |
| 2019 | $7,328 | $273,300 | $68,600 | $204,700 |
| 2018 | $7,003 | $95,660 | $24,010 | $71,650 |
| 2017 | $7,300 | $88,170 | $22,790 | $65,380 |
| 2016 | $6,567 | $88,170 | $22,790 | $65,380 |
| 2015 | $6,647 | $88,170 | $22,790 | $65,380 |
| 2014 | $6,321 | $83,160 | $21,490 | $61,670 |
Agents Affiliated with this Home
-

Seller's Agent in 2019
Misti Mancuso
Howard Hanna
(440) 668-3299
13 in this area
230 Total Sales
-
T
Buyer's Agent in 2019
Timothy Carpenter
Deleted Agent
-

Seller's Agent in 2016
Brenda Reynolds
Howard Hanna
(440) 823-2145
1 in this area
58 Total Sales
-

Buyer's Agent in 2016
William Donnelly
JMG Ohio
(216) 287-1962
2 in this area
91 Total Sales
Map
Source: MLS Now
MLS Number: 3817611
APN: 291-15-034
- 9892 Valleyview Dr
- 10354 Greenview Dr
- 26142 Hawthorne Ct Unit 4B
- 9604 Grist Mill Run
- 10444 E River Rd
- 23450 Wainwright Terrace
- 8748 Bottle Brush Dr
- 23435 Wainwright Terrace
- 467 Southham Cir
- 530 Crossbrook Dr
- 732 Wyleswood Dr
- 724 Wyleswood Dr
- 23271 Grist Mill Ct Unit 1
- 8915 Leatherleaf Dr
- 9797 Sugarbush Cir
- 8896 Firethorne Dr
- 8988 Leatherleaf Dr
- 23135 Grist Mill Ct Unit 29C
- 565 Wyleswood Dr
- 543 Wyleswood Dr






