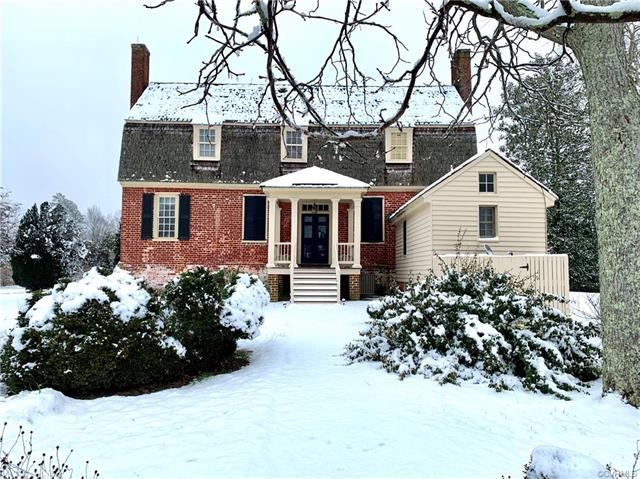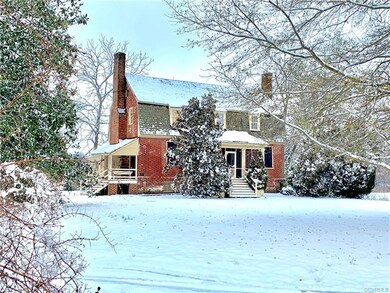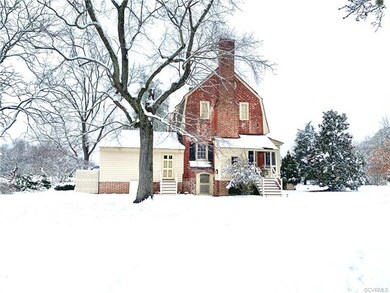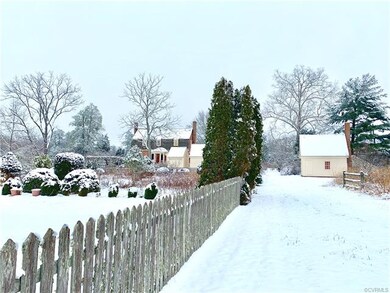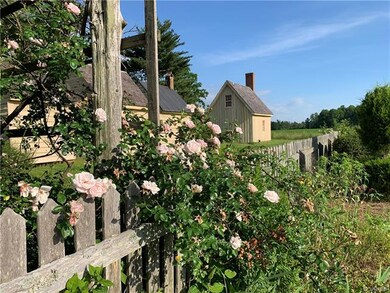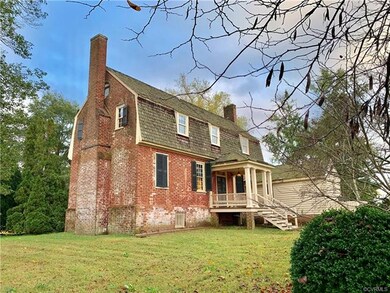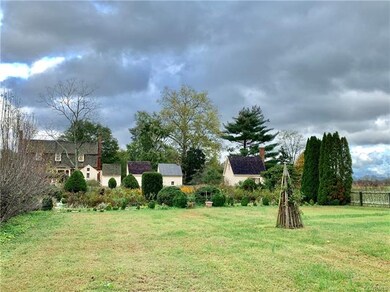
2459 Dunbrooke Rd Tappahannock, VA 22560
Highlights
- Guest House
- Stables
- 95.1 Acre Lot
- Barn
- In Ground Pool
- Colonial Architecture
About This Home
As of June 2021Cherry Walk circa 1780 is a five-bay 1 ½ Story classic Tidewater, Virginia Manor House set upon a High English Basement, surrounded by 95 pastoral acres. The Main House features a Gambrel Roof, Flemish Bond Brickwork and handsome Chimneys with tumbled courses in each set of haunches. Dependencies include unique collection of original outbuildings , including a two-story guest cottage with full bath, two dairies, smokehouse, privy, blacksmith shop and a fabulous two story barn, ideal for barn parties and commodious enough for horses. Interior features include an absolutely fabulous Kitchen, Formal Dining Room, Library, Office, Family Room and Formal Living Rooms on the Main Level with Bedrooms above. Outdoor Amenities include a fabulous front and rear porch, rivers of daffodils, towering magnolias, glorious gardens, an in-ground pool, duck pond/marsh, streams through the property and absolute serenity. Property is well documented in the archives of Colonial Williamsburg.
Last Agent to Sell the Property
Shaheen Ruth Martin & Fonville License #0225193712 Listed on: 10/29/2020

Last Buyer's Agent
NON MLS USER MLS
NON MLS OFFICE
Home Details
Home Type
- Single Family
Est. Annual Taxes
- $3,741
Year Built
- Built in 1780
Lot Details
- 95.1 Acre Lot
- Property fronts a marsh
- Split Rail Fence
- Fenced Front Yard
- Landscaped
- Zoning described as A-1
Home Design
- Colonial Architecture
- Cabin
- Brick Exterior Construction
- Shingle Roof
- Wood Roof
- Wood Siding
- Plaster
Interior Spaces
- 3,584 Sq Ft Home
- 2-Story Property
- Built-In Features
- Bookcases
- Wainscoting
- Beamed Ceilings
- High Ceiling
- Track Lighting
- 5 Fireplaces
- Wood Burning Fireplace
- Fireplace Features Masonry
- Window Treatments
- Leaded Glass Windows
- French Doors
- Separate Formal Living Room
- Dining Area
- Screened Porch
- Stacked Washer and Dryer
Kitchen
- Butlers Pantry
- <<doubleOvenToken>>
- Induction Cooktop
- Stove
- Range Hood
- <<microwave>>
- Freezer
- Ice Maker
- Dishwasher
- Laminate Countertops
Flooring
- Wood
- Tile
Bedrooms and Bathrooms
- 3 Bedrooms
Basement
- Walk-Out Basement
- Basement Fills Entire Space Under The House
- Interior Basement Entry
- Sump Pump
Home Security
- Home Security System
- Storm Windows
Parking
- Circular Driveway
- Off-Street Parking
Outdoor Features
- In Ground Pool
- Exterior Lighting
- Shed
- Outbuilding
Schools
- Tappahannock Elementary School
- Essex Middle School
- Essex High School
Farming
- Barn
- Crops
- Smoke House
- Pasture
Horse Facilities and Amenities
- Horses Allowed On Property
- Stables
Utilities
- Forced Air Zoned Heating and Cooling System
- Heating System Uses Wood
- Heat Pump System
- Well
- Water Heater
- Septic Tank
- Satellite Dish
Additional Features
- Accessible Closets
- Guest House
Listing and Financial Details
- Assessor Parcel Number 43-6
Ownership History
Purchase Details
Home Financials for this Owner
Home Financials are based on the most recent Mortgage that was taken out on this home.Similar Home in Tappahannock, VA
Home Values in the Area
Average Home Value in this Area
Purchase History
| Date | Type | Sale Price | Title Company |
|---|---|---|---|
| Warranty Deed | $1,150,000 | Kensington Vanguard Nls Llc |
Mortgage History
| Date | Status | Loan Amount | Loan Type |
|---|---|---|---|
| Open | $400,000 | New Conventional |
Property History
| Date | Event | Price | Change | Sq Ft Price |
|---|---|---|---|---|
| 05/08/2025 05/08/25 | Price Changed | $1,825,000 | -3.7% | $401 / Sq Ft |
| 06/14/2024 06/14/24 | For Sale | $1,895,000 | +64.8% | $416 / Sq Ft |
| 06/02/2021 06/02/21 | For Sale | $1,150,000 | 0.0% | $321 / Sq Ft |
| 06/01/2021 06/01/21 | Sold | $1,150,000 | 0.0% | $321 / Sq Ft |
| 06/01/2021 06/01/21 | Sold | $1,150,000 | -4.2% | $321 / Sq Ft |
| 03/10/2021 03/10/21 | Pending | -- | -- | -- |
| 03/10/2021 03/10/21 | Pending | -- | -- | -- |
| 10/29/2020 10/29/20 | For Sale | $1,200,000 | -- | $335 / Sq Ft |
Tax History Compared to Growth
Tax History
| Year | Tax Paid | Tax Assessment Tax Assessment Total Assessment is a certain percentage of the fair market value that is determined by local assessors to be the total taxable value of land and additions on the property. | Land | Improvement |
|---|---|---|---|---|
| 2024 | $3,667 | $502,396 | $145,246 | $357,150 |
| 2023 | $3,667 | $502,396 | $145,246 | $357,150 |
| 2022 | $3,792 | $519,374 | $162,224 | $357,150 |
| 2021 | $3,730 | $503,950 | $162,200 | $341,750 |
| 2020 | $3,657 | $425,200 | $162,200 | $263,000 |
| 2019 | $3,742 | $387,700 | $107,600 | $280,100 |
| 2018 | $3,742 | $387,700 | $107,600 | $280,100 |
| 2017 | $3,742 | $0 | $0 | $0 |
| 2016 | $3,412 | $387,700 | $0 | $0 |
| 2015 | -- | $0 | $0 | $0 |
| 2014 | -- | $0 | $0 | $0 |
| 2013 | -- | $0 | $0 | $0 |
Agents Affiliated with this Home
-
Karin Andrews

Seller's Agent in 2024
Karin Andrews
Shaheen, Ruth, Martin & Fonville Real Estate
(804) 445-5500
48 Total Sales
-
datacorrect BrightMLS
d
Seller's Agent in 2021
datacorrect BrightMLS
Non Subscribing Office
-
Lauren Kolazas

Buyer's Agent in 2021
Lauren Kolazas
Real Living at Home
(202) 557-0311
126 Total Sales
-
N
Buyer's Agent in 2021
NON MLS USER MLS
NON MLS OFFICE
-
Michael Sheridan

Buyer Co-Listing Agent in 2021
Michael Sheridan
TTR Sotheby's International Realty
(571) 359-9066
140 Total Sales
Map
Source: Central Virginia Regional MLS
MLS Number: 2033269
APN: 43 6
- 141 Printer Ln
- 0 Purkins Ct Unit VAES2000472
- 0 Richmond Hwy Unit 26 ACRES VAES2000918
- 1000 Arlington Ct
- 337 Sunnyside Rd
- 586 Mussel Swamp Rd
- 0 Tidewater Trail Unit 2320457
- 727 Brizendine Ln
- 00 Henley Fork Dr
- 130 Logan Way
- 289 Oyster Shell Rd
- TBD Owens Mill
- 110 Logan Way
- 728 Meadow Dr
- 1918 Essex Mill Rd
- 241 Deep Landing Rd
- 136 Oswald Ln
