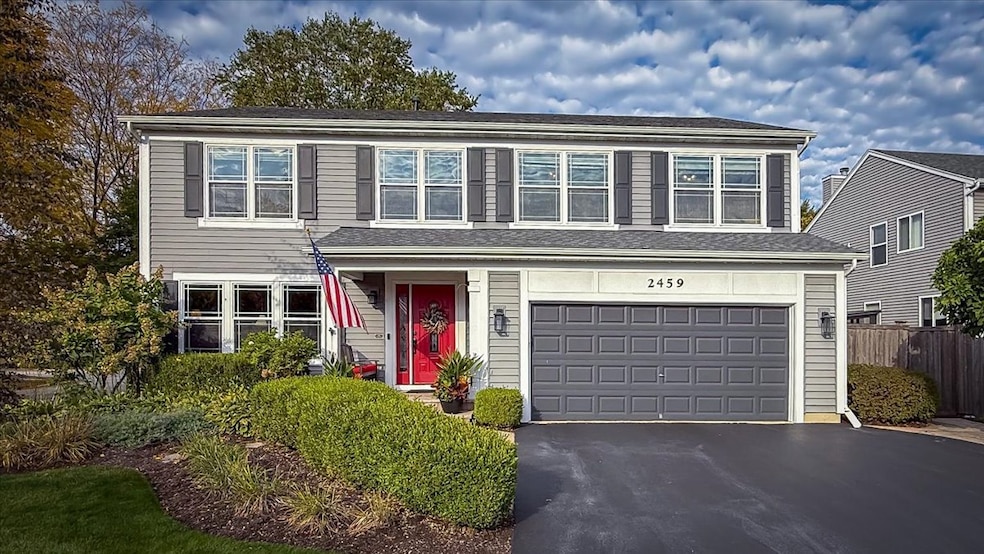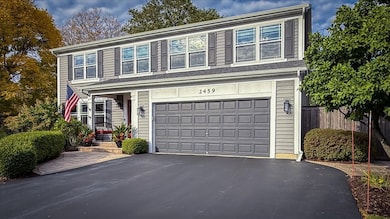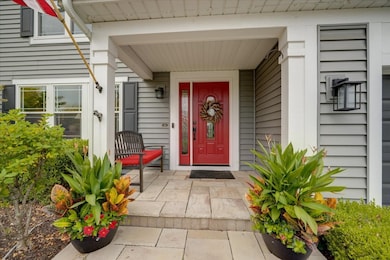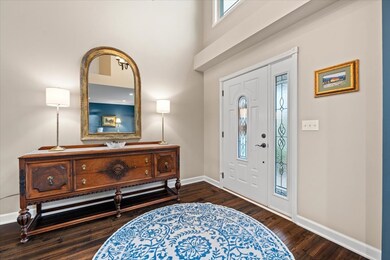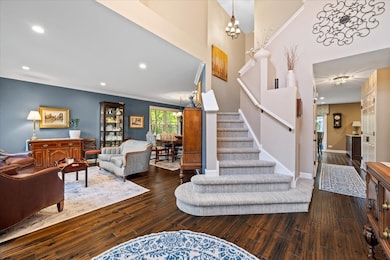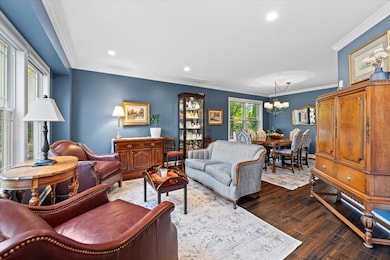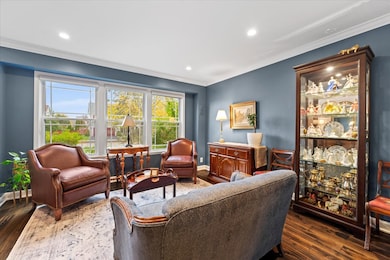2459 Emerson Ln Naperville, IL 60540
West Sanctuary Lane NeighborhoodEstimated payment $4,757/month
Highlights
- Landscaped Professionally
- Property is near a park
- Wood Flooring
- Mary Lou Cowlishaw Elementary School Rated A
- Traditional Architecture
- Whirlpool Bathtub
About This Home
Absolutely stunning & definitely a lifestyle! Professionally landscaped & great curb appeal. Everything has been methodically designed. The soaring 2 story entry draws your eye to the functionality of the floor plan. Upgraded lighting throughout. The formal living & dining rooms feature hardwood floors & crown molding. Dual staircase for added accessibility. Sound system throughout main floor & backyard. The remodeled gourmet kitchen features custom Brakur cabinets, center island, quartz counters, decorative backsplash, upgraded stainless steel appliances & ample room for a kitchen table to enjoy family meals. Extra built in cabinets with a wine rack. Inviting family room with custom shelving & stone fireplace equipped with gas starter & ceramic logs. 1st floor laundry room with an on trend bench & storage system, sink, sliding farm door & side door access. Expansive primary retreat offers a sitting area to wind down, crown molding & remodeled bath with separate shower, granite counter tops/dual sink. The custom walk in closet provides organization for everything you can imagine. The second bedroom is generous in size and offers easy access to the updated bath. A finished basement is an added extension of the living space with a dedicated office featuring heated flooring. A work out area for your convenience can be transformed into a guest room with a murphy bed. Don't forget the large storage room for all your extras. The backyard is an entertainer's dream-beautifully designed with a brick paver patio, built in bar and a pergola to enjoy gatherings with the family or friends. The cozy fire pit is perfect to enjoy on crisp autumn days. Updates include: Roof/2020, furnace/A/C/HWH/ 2019, Refrigerator & dishwasher/2025, range/oven/2020. Close proximity to elementary school, shopping, restaurants & just minutes from downtown Naperville. This home is absolute perfection-move right in and start living your dream!
Home Details
Home Type
- Single Family
Est. Annual Taxes
- $11,020
Year Built
- Built in 1997
Lot Details
- 8,124 Sq Ft Lot
- Lot Dimensions are 72x79x116x145
- Wood Fence
- Landscaped Professionally
- Corner Lot
- Paved or Partially Paved Lot
HOA Fees
- $10 Monthly HOA Fees
Parking
- 2 Car Garage
- Driveway
- Parking Included in Price
Home Design
- Traditional Architecture
- Asphalt Roof
- Concrete Perimeter Foundation
Interior Spaces
- 3,828 Sq Ft Home
- 2-Story Property
- Built-In Features
- Bookcases
- Crown Molding
- Gas Log Fireplace
- Blinds
- Window Screens
- Pocket Doors
- Sliding Doors
- Six Panel Doors
- Family Room with Fireplace
- Living Room
- Breakfast Room
- Formal Dining Room
- Home Office
- Home Gym
- Basement Fills Entire Space Under The House
- Unfinished Attic
- Storm Doors
Kitchen
- Gas Oven
- Gas Cooktop
- Range Hood
- Dishwasher
- Stainless Steel Appliances
Flooring
- Wood
- Carpet
Bedrooms and Bathrooms
- 4 Bedrooms
- 4 Potential Bedrooms
- Walk-In Closet
- Dual Sinks
- Whirlpool Bathtub
- Separate Shower
Laundry
- Laundry Room
- Dryer
- Washer
- Sink Near Laundry
Outdoor Features
- Patio
- Fire Pit
- Shed
- Pergola
Location
- Property is near a park
Schools
- Cowlishaw Elementary School
- Still Middle School
- Metea Valley High School
Utilities
- Central Air
- Heating System Uses Natural Gas
- 200+ Amp Service
Community Details
- Association fees include insurance
- Association Phone (630) 640-0887
- Ivy Ridge Subdivision
- Property managed by Ivy Ridge
Listing and Financial Details
- Homeowner Tax Exemptions
Map
Home Values in the Area
Average Home Value in this Area
Tax History
| Year | Tax Paid | Tax Assessment Tax Assessment Total Assessment is a certain percentage of the fair market value that is determined by local assessors to be the total taxable value of land and additions on the property. | Land | Improvement |
|---|---|---|---|---|
| 2024 | $11,020 | $184,541 | $42,379 | $142,162 |
| 2023 | $10,552 | $165,820 | $38,080 | $127,740 |
| 2022 | $10,354 | $157,500 | $35,880 | $121,620 |
| 2021 | $10,028 | $151,880 | $34,600 | $117,280 |
| 2020 | $10,014 | $151,880 | $34,600 | $117,280 |
| 2019 | $9,620 | $144,460 | $32,910 | $111,550 |
| 2018 | $9,304 | $137,440 | $31,480 | $105,960 |
| 2017 | $9,048 | $132,780 | $30,410 | $102,370 |
| 2016 | $8,882 | $127,420 | $29,180 | $98,240 |
| 2015 | $8,799 | $120,990 | $27,710 | $93,280 |
| 2014 | $8,378 | $111,690 | $25,380 | $86,310 |
| 2013 | $8,360 | $112,470 | $25,560 | $86,910 |
Property History
| Date | Event | Price | List to Sale | Price per Sq Ft |
|---|---|---|---|---|
| 10/29/2025 10/29/25 | Pending | -- | -- | -- |
| 10/23/2025 10/23/25 | For Sale | $725,000 | -- | $189 / Sq Ft |
Purchase History
| Date | Type | Sale Price | Title Company |
|---|---|---|---|
| Interfamily Deed Transfer | -- | None Available | |
| Interfamily Deed Transfer | -- | None Available | |
| Interfamily Deed Transfer | -- | None Available | |
| Trustee Deed | $222,000 | -- |
Mortgage History
| Date | Status | Loan Amount | Loan Type |
|---|---|---|---|
| Open | $309,800 | New Conventional | |
| Closed | $209,950 | No Value Available |
Source: Midwest Real Estate Data (MRED)
MLS Number: 12500854
APN: 07-22-411-025
- 2328 Lexington Ln
- 822 Shandrew Dr Unit 103
- 858 Shandrew Dr Unit 405
- 891 Lowell Ln
- 2508 Carrolwood Rd Unit 13
- 2525 Dunraven Ave
- 2522 Arcadia Cir Unit 114
- 2783 Blakely Ln Unit 34
- 2925 Henley Ln
- 1425 Stonegate Rd
- 695 Station Blvd
- 664 Grosvenor Ln
- 1259 Tennyson Ln Unit 1707
- 836 Lewisburg Ln Unit 3502
- 563 Grosvenor Ln
- 134 S Whispering Hills Dr
- 877 Lewisburg Ln
- 291 Gregory St Unit 6
- 157 Gregory St Unit 2
- 4199 Milford Ln Unit 904
