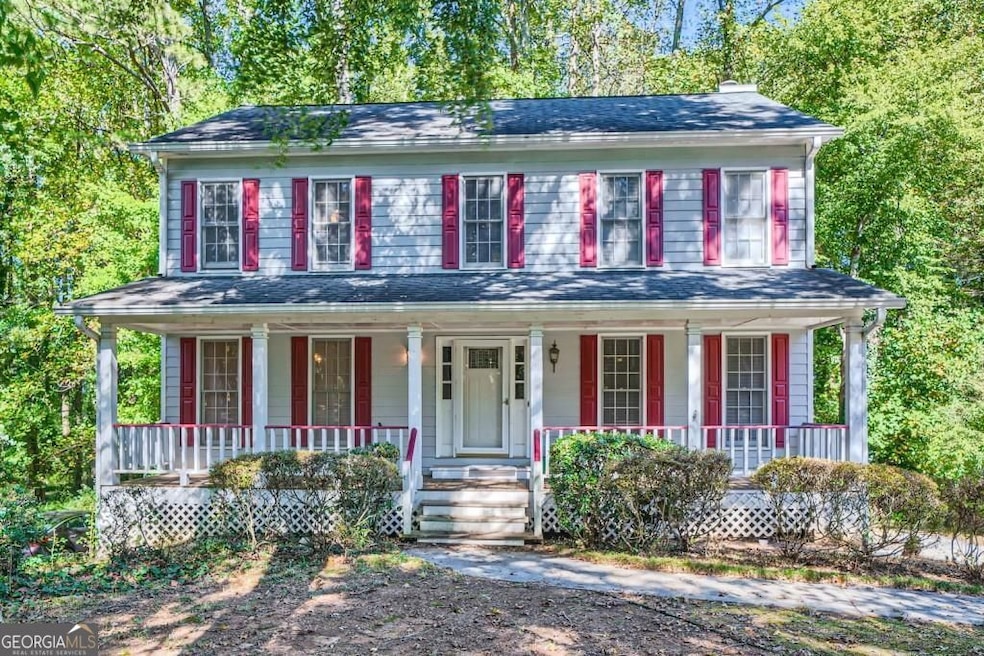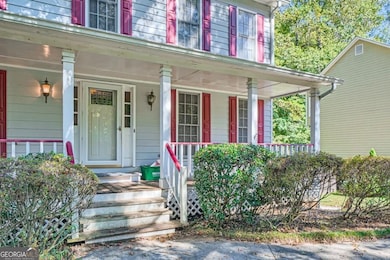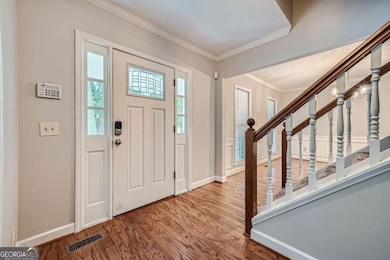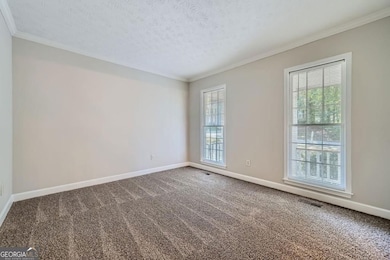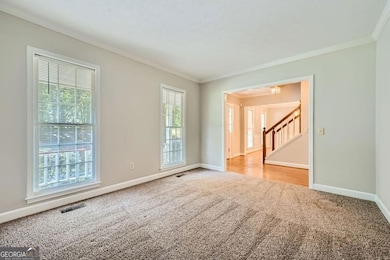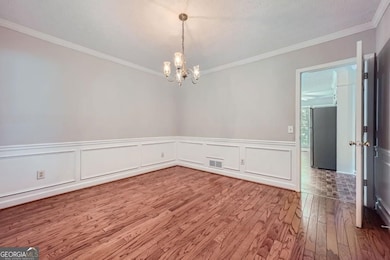
$129,000
- 3 Beds
- 2 Baths
- 1,292 Sq Ft
- 8304 Fairington Village Dr
- Lithonia, GA
Spacious 3 bedroom, 2 bathroom condominium in the Fairington Village community. This home features low-maintenance vinyl flooring throughout, a galley-style kitchen with a laundry room nearby, and a separate dining area that opens into a large living room, creating a comfortable flow for daily living. The versatile third bedroom can serve as a guest room, home office, or flex space. Located in a
Christa Edsall Harry Norman Realtors
